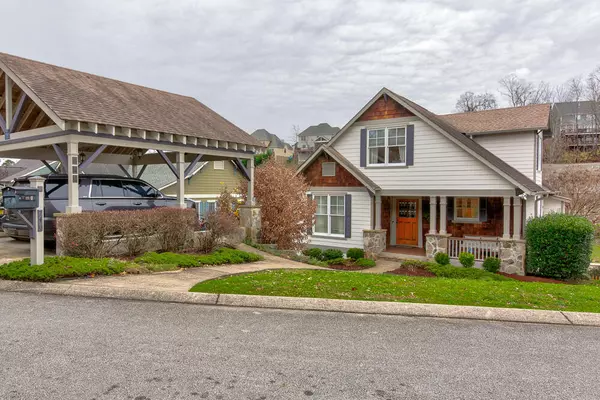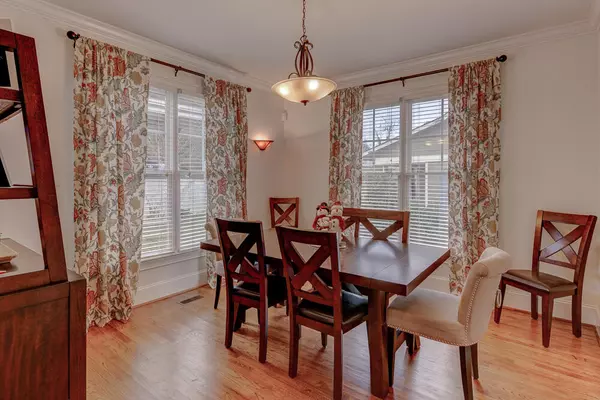$618,300
$599,900
3.1%For more information regarding the value of a property, please contact us for a free consultation.
3 Beds
3 Baths
2,798 SqFt
SOLD DATE : 02/18/2022
Key Details
Sold Price $618,300
Property Type Single Family Home
Sub Type Single Family Residence
Listing Status Sold
Purchase Type For Sale
Square Footage 2,798 sqft
Price per Sqft $220
Subdivision Knickerbocker Cottages
MLS Listing ID 1347683
Sold Date 02/18/22
Bedrooms 3
Full Baths 2
Half Baths 1
HOA Fees $16/ann
Originating Board Greater Chattanooga REALTORS®
Year Built 2001
Lot Dimensions 60x174.35
Property Description
Surprise! You won't believe that this highly sought after Knickerbocker Cottages home has as much space as it does! Located on Westwood Ave, which is a Private and Gated Street with Limited Access, this Large Cottage Style Home is nearly 2,800 square feet. With its 3 bedroom 2-1/2 bath Floor Plan, this home is so comfortable and wonderfully planned with Ample Kitchen, Dining Room, Living Room and Master En Suite on the main floor. The Kitchen is finished with Granite Counters and Backsplash, Stainless Appliances, Hardwood Floors, and Timeless Cabinet Finishes. The Open Main Floor has all Hardwood Floors in its Separate Dining Room, Living Room with Casual Dining and Fireplace, Tiled Powder Room, and Great En Suite Master with a mix of Hardwood and Tile Floors, Updated and Separate Bath, Shower, and Vanities. The Nicely Finished Screened Porch/SunRoom on the Main Floor is a Wonderful Bonus Space and may become Your Favorite Room To Relax In! To Serve the New Owners, there is excellent storage on all 3 levels. Walk Upstairs to a Spacious Open Loft Area which connects to an Additional Bonus Room; and, either would be Perfect for Work, Play, or Exercise. The Lower Terrace Level provides Comfortable Living Space in addition to 2 Large Bedrooms, Full Bath, Laundry Room, more Storage, and Access to the Large Fully Fenced Backyard which terraces down to a Large Entertainment Patio Area. The Rear Ground-Level Patio is perfect for Entertaining and, Being Fully Fenced, it's a Great Space for Kids, Pets, and Friends to Run and Play! Westwood Ave is a Wonderful Street with all Like-Style Cottage Homes and the 2-Car Detached Covered CarPort is the Perfect Complement to Your Perfect Home!! The Entire Interior has been Freshly Painted and Well-Maintained. Price to Sell Quickly, We Encourage You to See This Home TODAY!!
Location
State TN
County Hamilton
Rooms
Basement Finished, Full
Interior
Interior Features Cathedral Ceiling(s), Double Vanity, Eat-in Kitchen, Granite Counters, Open Floorplan, Primary Downstairs, Separate Dining Room, Separate Shower, Soaking Tub, Tub/shower Combo, Walk-In Closet(s)
Heating Central, Natural Gas
Cooling Central Air, Electric, Multi Units
Flooring Hardwood, Tile
Fireplaces Number 1
Fireplaces Type Den, Family Room, Gas Log
Fireplace Yes
Window Features Vinyl Frames,Wood Frames
Appliance Microwave, Gas Water Heater, Free-Standing Electric Range, Dishwasher, Convection Oven
Heat Source Central, Natural Gas
Laundry Electric Dryer Hookup, Gas Dryer Hookup, Laundry Room, Washer Hookup
Exterior
Garage Garage Faces Front, Kitchen Level
Garage Description Garage Faces Front, Kitchen Level
Utilities Available Cable Available, Electricity Available, Phone Available, Sewer Connected, Underground Utilities
Roof Type Asphalt,Shingle
Porch Covered, Deck, Patio, Porch, Porch - Covered, Porch - Screened
Parking Type Garage Faces Front, Kitchen Level
Garage No
Building
Lot Description Gentle Sloping
Faces South of Hixson Pike, turn right on Fernway, then left on E Dallas Rd. then turn right on Westwood. The home is down on the right.
Story One and One Half
Foundation Concrete Perimeter
Water Public
Additional Building Outbuilding
Structure Type Fiber Cement,Stone
Schools
Elementary Schools Normal Park Elementary
Middle Schools Normal Park Upper
High Schools Red Bank High School
Others
Senior Community No
Tax ID 1271 B 006.03
Security Features Smoke Detector(s)
Acceptable Financing Cash, Conventional, Owner May Carry
Listing Terms Cash, Conventional, Owner May Carry
Read Less Info
Want to know what your home might be worth? Contact us for a FREE valuation!

Our team is ready to help you sell your home for the highest possible price ASAP

"My job is to find and attract mastery-based agents to the office, protect the culture, and make sure everyone is happy! "






