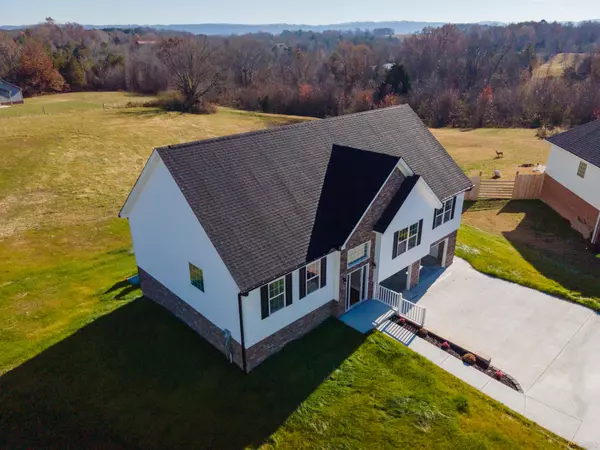$380,000
$379,000
0.3%For more information regarding the value of a property, please contact us for a free consultation.
3 Beds
1,856 SqFt
SOLD DATE : 01/03/2022
Key Details
Sold Price $380,000
Property Type Single Family Home
Sub Type Single Family Residence
Listing Status Sold
Purchase Type For Sale
Square Footage 1,856 sqft
Price per Sqft $204
Subdivision Southforke
MLS Listing ID 1346991
Sold Date 01/03/22
Style Split Foyer
Bedrooms 3
Originating Board Greater Chattanooga REALTORS®
Year Built 2021
Lot Size 1.320 Acres
Acres 1.32
Lot Dimensions 258x211x439x43x125
Property Description
New Construction home located at the end of a cul-de-sac on 1.3 acres of flat land!!! Home has just been completed and ready for new buyers move-in. Home is located in the County with no subdivision HOA or covenants and restrictions. Builder partially finishes basement space out in having plumbing run for future bath options along with drywall in place and painted. Located 5 minutes from Harrison Bay State Park AND HOME QUALIFIES FOR USDA NO MONEY DOWN FOR ANY BUYERS WHO QUAIFY FOR A USDA LOAN!
Location
State TN
County Hamilton
Area 1.32
Rooms
Basement Full, Partial, Unfinished
Interior
Interior Features Cathedral Ceiling(s), En Suite, Granite Counters, Open Floorplan, Pantry, Primary Downstairs, Separate Dining Room, Separate Shower, Soaking Tub, Split Bedrooms, Walk-In Closet(s)
Heating Central, Electric
Cooling Central Air, Electric, Multi Units
Flooring Hardwood, Tile
Fireplaces Type Gas Log, Living Room
Fireplace Yes
Window Features Insulated Windows,Vinyl Frames
Appliance Microwave, Free-Standing Electric Range, Electric Water Heater, Dishwasher
Heat Source Central, Electric
Laundry Laundry Closet
Exterior
Parking Features Garage Faces Front
Garage Spaces 2.0
Garage Description Attached, Garage Faces Front
Utilities Available Cable Available, Electricity Available, Phone Available, Underground Utilities
Roof Type Asphalt,Shingle
Porch Deck, Patio
Total Parking Spaces 2
Garage Yes
Building
Lot Description Cul-De-Sac, Level
Faces Hwy 58 North to left on Birchwood Pike. Follow Birchwood Pike until just before Sims Rd Turn right onto Brady Dr. Home is at the end of a cul de sac.
Foundation Block
Sewer Septic Tank
Water Public
Architectural Style Split Foyer
Structure Type Stone,Vinyl Siding
Schools
Elementary Schools Snow Hill Elementary
Middle Schools Hunter Middle
High Schools Central High School
Others
Senior Community No
Tax ID 077a A 017
Security Features Smoke Detector(s)
Acceptable Financing Cash, Conventional, FHA, USDA Loan, VA Loan
Listing Terms Cash, Conventional, FHA, USDA Loan, VA Loan
Read Less Info
Want to know what your home might be worth? Contact us for a FREE valuation!

Our team is ready to help you sell your home for the highest possible price ASAP
"My job is to find and attract mastery-based agents to the office, protect the culture, and make sure everyone is happy! "






