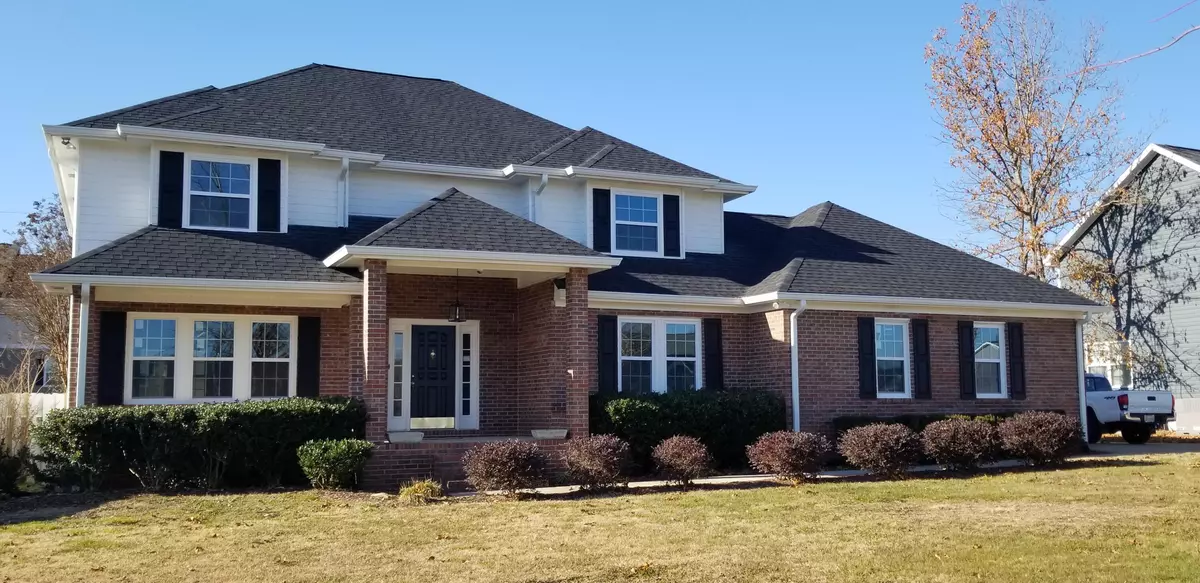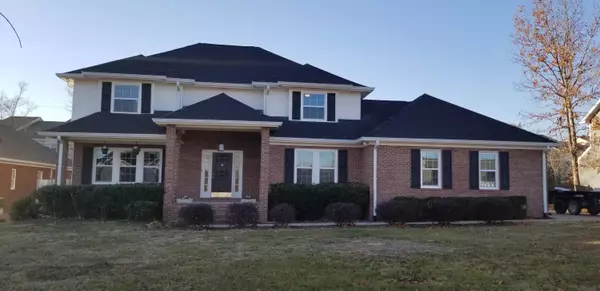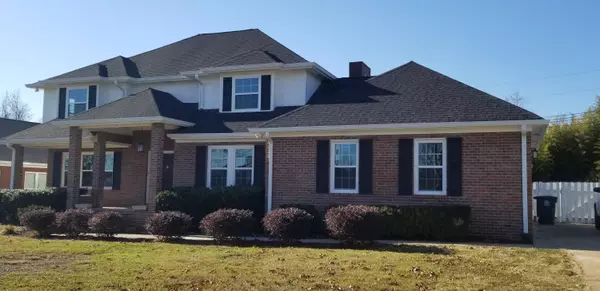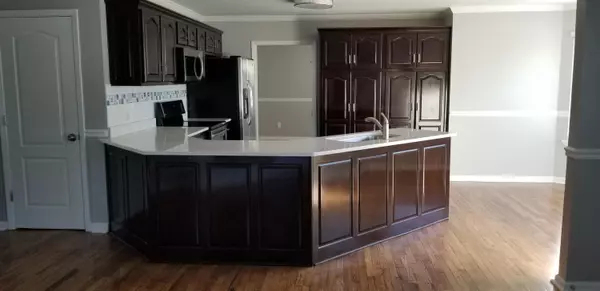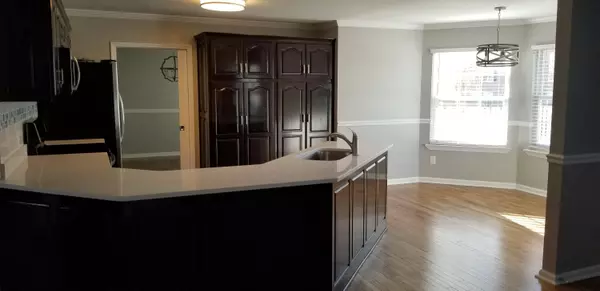$429,900
$429,900
For more information regarding the value of a property, please contact us for a free consultation.
4 Beds
3 Baths
2,788 SqFt
SOLD DATE : 01/06/2022
Key Details
Sold Price $429,900
Property Type Single Family Home
Sub Type Single Family Residence
Listing Status Sold
Purchase Type For Sale
Square Footage 2,788 sqft
Price per Sqft $154
Subdivision Drake Forest
MLS Listing ID 1346929
Sold Date 01/06/22
Bedrooms 4
Full Baths 3
Originating Board Greater Chattanooga REALTORS®
Year Built 1988
Lot Size 0.360 Acres
Acres 0.36
Lot Dimensions 100X157.7
Property Description
Updated home has 4 bedrooms, 3 baths with a guest bedroom and bath on the main level, large eat-in kitchen, formal dining room, & 2 living spaces. The home has been remodeled with new & refinished hardwood, new LVP in master bath and carpet in 2 bedrooms, new granite & quartz counters in kitchen and baths, new windows, new roof and gutters, 2 new HVAC's, lighting & fresh paint inside and out. There are 2 decks off the back that overlook an inground pool and fenced in backyard. One of which is a private deck off the master. The pool needs a new liner which can't be installed until warmer weather in the Spring but seller will pay for new liner or leave funds in escrow until it can be installed. Owner/Agent
Location
State TN
County Hamilton
Area 0.36
Rooms
Basement Crawl Space
Interior
Interior Features Breakfast Nook, Connected Shared Bathroom, Double Vanity, En Suite, Entrance Foyer, Granite Counters, Open Floorplan, Separate Dining Room, Separate Shower, Soaking Tub, Tub/shower Combo, Walk-In Closet(s)
Heating Natural Gas
Cooling Central Air, Electric, Multi Units
Flooring Carpet, Hardwood, Tile, Vinyl
Fireplaces Number 1
Fireplaces Type Den, Family Room, Gas Log
Fireplace Yes
Window Features Insulated Windows,Vinyl Frames
Appliance Refrigerator, Microwave, Gas Water Heater, Free-Standing Electric Range, Dishwasher
Heat Source Natural Gas
Laundry Electric Dryer Hookup, Gas Dryer Hookup, Laundry Room, Washer Hookup
Exterior
Parking Features Garage Door Opener, Garage Faces Side, Off Street
Garage Spaces 2.0
Garage Description Attached, Garage Door Opener, Garage Faces Side, Off Street
Pool In Ground, Other
Utilities Available Cable Available, Electricity Available, Sewer Connected
Roof Type Shingle
Porch Deck, Patio, Porch, Porch - Covered
Total Parking Spaces 2
Garage Yes
Building
Lot Description Level, Split Possible
Faces East on Shallowford Rd, TR on Peterson, go past stop sign, home on right.
Story Two
Foundation Block
Water Public
Structure Type Brick,Other
Schools
Elementary Schools East Brainerd Elementary
Middle Schools Ooltewah Middle
High Schools Ooltewah
Others
Senior Community No
Tax ID 149j B 037
Security Features Smoke Detector(s)
Acceptable Financing Cash, Conventional
Listing Terms Cash, Conventional
Special Listing Condition Investor, Personal Interest
Read Less Info
Want to know what your home might be worth? Contact us for a FREE valuation!

Our team is ready to help you sell your home for the highest possible price ASAP
"My job is to find and attract mastery-based agents to the office, protect the culture, and make sure everyone is happy! "

