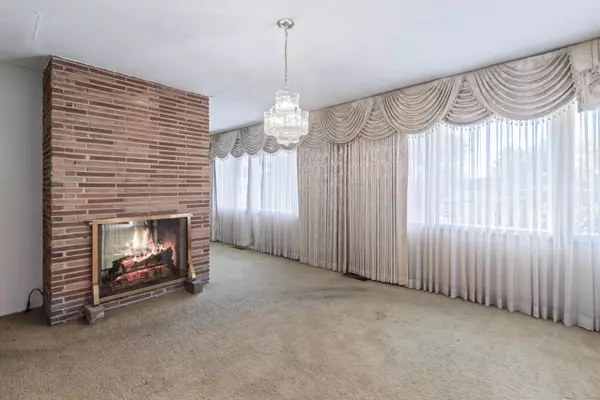$230,000
$230,000
For more information regarding the value of a property, please contact us for a free consultation.
3 Beds
2 Baths
2,390 SqFt
SOLD DATE : 12/15/2021
Key Details
Sold Price $230,000
Property Type Single Family Home
Sub Type Single Family Residence
Listing Status Sold
Purchase Type For Sale
Square Footage 2,390 sqft
Price per Sqft $96
Subdivision Woodmore
MLS Listing ID 1345987
Sold Date 12/15/21
Style Contemporary
Bedrooms 3
Full Baths 2
Originating Board Greater Chattanooga REALTORS®
Year Built 1960
Lot Size 0.420 Acres
Acres 0.42
Lot Dimensions 136X133
Property Description
Corner lot, with fenced back yard, in quiet community -- yes, please! Do you love mid-century modern vibes? Looking for a fun remodel project? This is it! Original hardwoods under the carpet in great room, and in the bedrooms -- darling chandeliers in each bedroom as well. The master suite features an en-suite bathroom, AND two large closets.
This one level home is sure to please, from the expansive yard space, to the functional layout, to the exquisite natural lighting. There is just so much potential to revitalize this 1960's home. Schedule your showing today!
Roof is 12 years old -- Fridge is 4 years old -- HVAC (gas heat) is 12 years old -- Water Heater (gas) is 15 years old --Garage door/motor is 7 years old.
Location
State TN
County Hamilton
Area 0.42
Rooms
Basement Crawl Space
Interior
Interior Features Eat-in Kitchen, En Suite, Separate Dining Room, Walk-In Closet(s)
Heating Central, Natural Gas
Cooling Central Air, Electric, Multi Units
Flooring Carpet, Hardwood, Linoleum
Fireplaces Number 1
Fireplaces Type Gas Log, Great Room, Other
Fireplace Yes
Appliance Wall Oven, Refrigerator, Gas Water Heater, Electric Range, Dishwasher
Heat Source Central, Natural Gas
Laundry Electric Dryer Hookup, Gas Dryer Hookup, Washer Hookup
Exterior
Garage Garage Door Opener, Garage Faces Side, Kitchen Level, Off Street
Garage Spaces 2.0
Garage Description Attached, Garage Door Opener, Garage Faces Side, Kitchen Level, Off Street
Utilities Available Cable Available, Electricity Available, Phone Available, Sewer Connected
Roof Type Asphalt,Shingle
Porch Covered, Deck, Patio
Parking Type Garage Door Opener, Garage Faces Side, Kitchen Level, Off Street
Total Parking Spaces 2
Garage Yes
Building
Lot Description Corner Lot
Faces From Hwy 153: go west on Shallowford Rd -- turn left on N. Moore Rd -- turn right onto Shawhan Rd -- Take first left onto Learning Lane, then 2nd right onto Luna Lane.
Story One
Foundation Block
Water Public
Architectural Style Contemporary
Additional Building Outbuilding
Structure Type Brick
Schools
Elementary Schools Woodmore Elementary
Middle Schools Dalewood Middle
High Schools Brainerd High
Others
Senior Community No
Tax ID 147k E 011
Security Features Security System
Acceptable Financing Cash, Conventional, FHA, VA Loan
Listing Terms Cash, Conventional, FHA, VA Loan
Special Listing Condition Trust
Read Less Info
Want to know what your home might be worth? Contact us for a FREE valuation!

Our team is ready to help you sell your home for the highest possible price ASAP

"My job is to find and attract mastery-based agents to the office, protect the culture, and make sure everyone is happy! "






