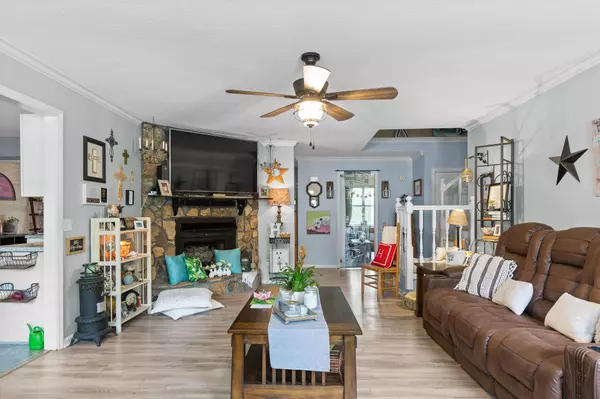$365,000
$365,000
For more information regarding the value of a property, please contact us for a free consultation.
4 Beds
3 Baths
2,829 SqFt
SOLD DATE : 12/15/2021
Key Details
Sold Price $365,000
Property Type Single Family Home
Sub Type Single Family Residence
Listing Status Sold
Purchase Type For Sale
Square Footage 2,829 sqft
Price per Sqft $129
Subdivision Valley View Edgmons Addn
MLS Listing ID 1345416
Sold Date 12/15/21
Style Contemporary
Bedrooms 4
Full Baths 3
Originating Board Greater Chattanooga REALTORS®
Year Built 1986
Lot Size 0.530 Acres
Acres 0.53
Lot Dimensions 120X193.99
Property Description
Great family home in convenient area. New roof, siding and HVAC. Main level features 2 bedrooms both good sized with ample closet space plus an office and two full baths. Large family room with mountain stone fireplace, formal dining room flooded with natural light from big bay window. Great open kitchen with plenty of cabinet and counter space, plus another light filled bayed breakfast nook, free standing smooth top range with double ovens. Huge laundry room big enough for extra fridge and freezer. Upper level features cozy loft den area, another additional bedroom or bonus room and the larger master suite also bright from large windows and adjoining master bath. anities,large corner jetted tub and separate shower, a walk in closet big enough for two. The outside spaces are great as well with a brick paver patio just off the family room for outside living and entertaining. Lower concrete pad area for basketball goal and play area, plus backyard for kids and pets. Other great attributes include larger 2 car garage with separate workshop area and tons of walk out floored storage above parked cars. Plenty of parking with side parking pad. Mature landscaping with different planting areas ready for spring bulbs. Great curb appeal, well maintained,functional floor plan, and transferable home warranty make this a top pick.
Location
State TN
County Hamilton
Area 0.53
Rooms
Basement Crawl Space
Interior
Interior Features Double Vanity, Eat-in Kitchen, En Suite, Separate Dining Room, Separate Shower, Split Bedrooms, Tub/shower Combo, Walk-In Closet(s), Whirlpool Tub
Heating Central, Natural Gas
Cooling Central Air, Electric
Flooring Carpet, Hardwood, Tile
Fireplaces Type Gas Log, Living Room
Fireplace Yes
Window Features Insulated Windows,Skylight(s)
Appliance Microwave, Free-Standing Electric Range, Electric Water Heater, Double Oven, Dishwasher
Heat Source Central, Natural Gas
Laundry Electric Dryer Hookup, Gas Dryer Hookup, Laundry Room, Washer Hookup
Exterior
Parking Features Garage Door Opener, Garage Faces Front, Off Street
Garage Spaces 2.0
Garage Description Attached, Garage Door Opener, Garage Faces Front, Off Street
Community Features None
Utilities Available Cable Available, Electricity Available, Phone Available
Roof Type Asphalt,Shingle
Porch Deck, Patio
Total Parking Spaces 2
Garage Yes
Building
Lot Description Sloped
Faces EAST ON EAST BRAINERD TO BANKS RD, LFT ON HAVEN CREST, FIRST RIGHT VILLA RICA, 2ND LEFT ON CROSSWINDS, LEFT MERRY WEATHER, LEFT ON ALLISION, RT TO BAYBERRY OR E STANDIFER GAP RT ON HICKORY RIDGE, LEFT BIRCH, RT BENDING OAK, LFT HYDAS, RT BAYBERRY
Story Two
Foundation Block
Sewer Septic Tank
Water Public
Architectural Style Contemporary
Structure Type Brick,Stone,Vinyl Siding,Other
Schools
Elementary Schools Wolftever Elementary
Middle Schools East Hamilton
High Schools East Hamilton
Others
Senior Community No
Tax ID 149l E 021
Security Features Smoke Detector(s)
Acceptable Financing Cash, Conventional, FHA, VA Loan, Owner May Carry
Listing Terms Cash, Conventional, FHA, VA Loan, Owner May Carry
Read Less Info
Want to know what your home might be worth? Contact us for a FREE valuation!

Our team is ready to help you sell your home for the highest possible price ASAP
"My job is to find and attract mastery-based agents to the office, protect the culture, and make sure everyone is happy! "






