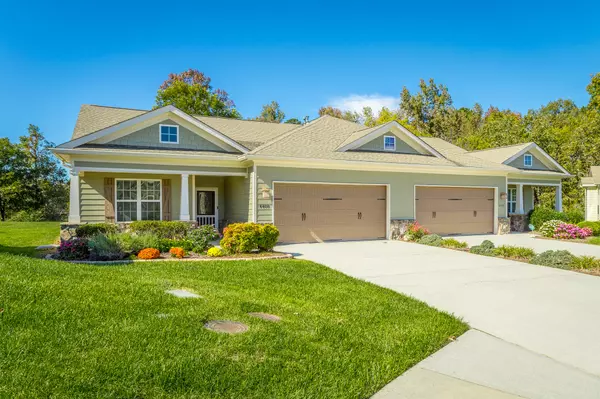$294,999
$294,999
For more information regarding the value of a property, please contact us for a free consultation.
2 Beds
2 Baths
1,472 SqFt
SOLD DATE : 12/09/2021
Key Details
Sold Price $294,999
Property Type Townhouse
Sub Type Townhouse
Listing Status Sold
Purchase Type For Sale
Square Footage 1,472 sqft
Price per Sqft $200
Subdivision Greenbriar Cove
MLS Listing ID 1345523
Sold Date 12/09/21
Bedrooms 2
Full Baths 2
HOA Fees $180/mo
Originating Board Greater Chattanooga REALTORS®
Year Built 2006
Lot Size 0.470 Acres
Acres 0.47
Lot Dimensions 27.66X205.17
Property Description
Come see what living in Greenbriar Cove has to offer. Clubhouse, greenway, Lakes, and the HOA takes care of the lawn maintenance for you. Low maintenance 2 bedroom, 2 bath one level townhome located in the cul-de-sac and has one of the largest lots within the community and features fruit trees on the property. Move in ready with paint touched up, hardwoods gleaming, cleaned and ready for its new owner(s). Split bedroom townhouse with open floorplan living and kitchen with bar area. Large laundry area with a huge walk-in pantry. Sunroom that makes a great place for a cup of coffee and looking out at the oversized back yard. Master bedroom is on the back of the home with large walk-in closet and adjacent to the master bath. If you love to garden then you will enjoy the existing iris and daffodil bed and blueberry bushes. HVAC replaced 7/2021. There is a security system but the homeowner has never had it monitored or used it.
The neighborhood offers an active community with community center hosting events along with an indoor pool, ponds, walking trails, pavilion and lovely grounds. Short Walking distance to Collegedale's Library, Imagination Station or check out the Local Market at the Commons.
Location
State TN
County Hamilton
Area 0.47
Rooms
Basement None
Interior
Interior Features Breakfast Room, Eat-in Kitchen, High Ceilings, Open Floorplan, Pantry, Primary Downstairs, Separate Shower, Soaking Tub, Split Bedrooms, Tub/shower Combo, Walk-In Closet(s)
Heating Ceiling, Central, Natural Gas
Cooling Central Air, Electric
Flooring Hardwood
Fireplaces Number 1
Fireplaces Type Gas Log, Great Room
Fireplace Yes
Window Features Insulated Windows,Low-Emissivity Windows
Appliance Washer, Gas Water Heater, Free-Standing Electric Range, Dryer, Dishwasher
Heat Source Ceiling, Central, Natural Gas
Laundry Electric Dryer Hookup, Gas Dryer Hookup, Washer Hookup
Exterior
Garage Garage Door Opener, Garage Faces Front, Kitchen Level
Garage Spaces 2.0
Garage Description Attached, Garage Door Opener, Garage Faces Front, Kitchen Level
Pool Community
Community Features Clubhouse, Sidewalks, Street Lights, Pond
Utilities Available Cable Available, Electricity Available, Phone Available, Sewer Connected, Underground Utilities
Amenities Available Maintenance
Roof Type Shingle
Porch Deck, Patio, Porch, Porch - Covered
Parking Type Garage Door Opener, Garage Faces Front, Kitchen Level
Total Parking Spaces 2
Garage Yes
Building
Lot Description Level, Split Possible, Sprinklers In Front, Sprinklers In Rear, Zero Lot Line
Faces I-75 N to Exit 9 (Volswagan exit) turn right on Apison Pike, turn right on Ooltewah Ringgold rd., right into Greenbriar Cove on Leyland Dr. Left on Forsythia Way. Home is in the cul-de-sac.
Story One
Foundation Slab
Water Public
Structure Type Fiber Cement,Stone
Schools
Elementary Schools Wolftever Elementary
Middle Schools Ooltewah Middle
High Schools Ooltewah
Others
Senior Community Yes
Tax ID 140l D 028
Security Features Security System,Smoke Detector(s)
Acceptable Financing Cash, Conventional, VA Loan, Owner May Carry
Listing Terms Cash, Conventional, VA Loan, Owner May Carry
Read Less Info
Want to know what your home might be worth? Contact us for a FREE valuation!

Our team is ready to help you sell your home for the highest possible price ASAP

"My job is to find and attract mastery-based agents to the office, protect the culture, and make sure everyone is happy! "






