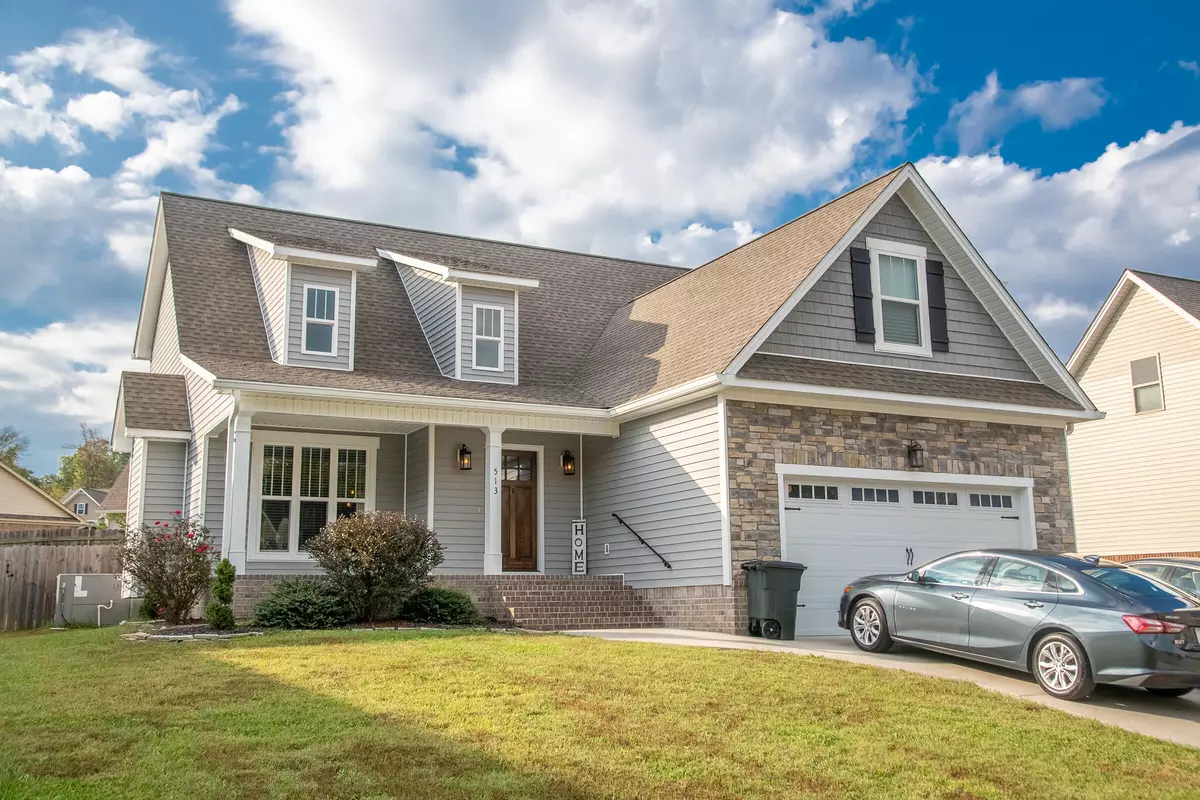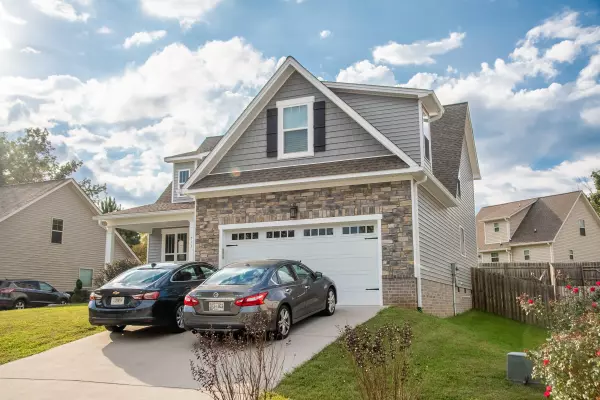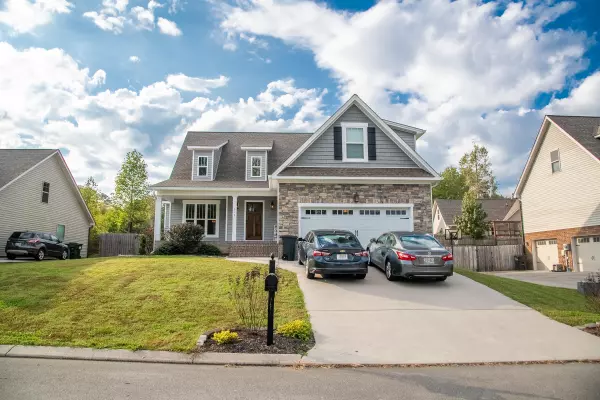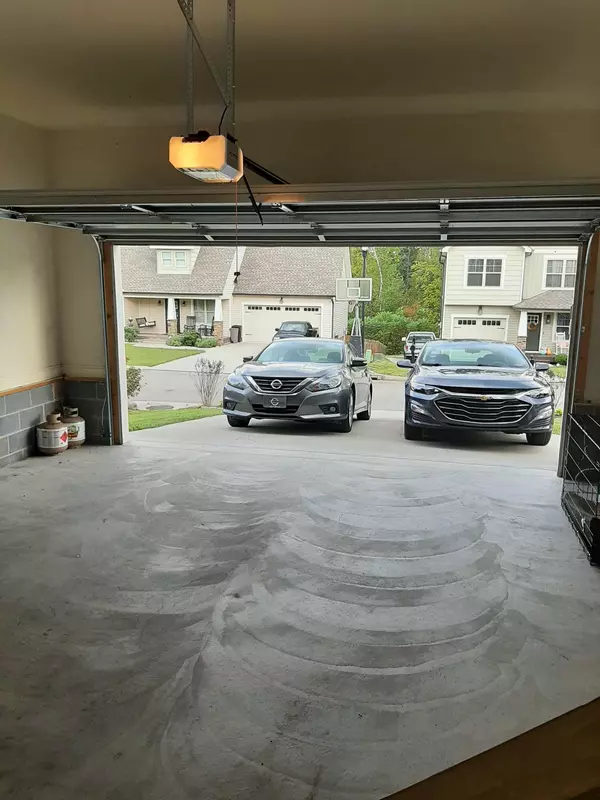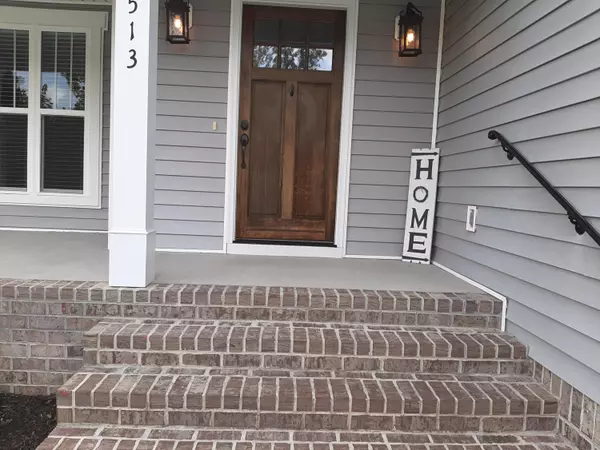$259,900
$359,900
27.8%For more information regarding the value of a property, please contact us for a free consultation.
4 Beds
3 Baths
2,261 SqFt
SOLD DATE : 11/29/2021
Key Details
Sold Price $259,900
Property Type Single Family Home
Sub Type Single Family Residence
Listing Status Sold
Purchase Type For Sale
Square Footage 2,261 sqft
Price per Sqft $114
Subdivision Silver Springs
MLS Listing ID 1344818
Sold Date 11/29/21
Bedrooms 4
Full Baths 2
Half Baths 1
Originating Board Greater Chattanooga REALTORS®
Year Built 2016
Lot Size 7,840 Sqft
Acres 0.18
Lot Dimensions 75x104
Property Description
Sellers are relocating and motivated but sad to be leaving this beautiful home and location, with NO HOA fees! The front porch made of solid concrete/brick and brick steps, that invites you into the living room with a fireplace and dining area. The kitchen has granite counter tops. Also on the main level is the master bedroom suite with a walk-in closet and full bathroom complete with a jetted tub, also includes TV on wall! Upstairs you will find 3 spacious bedrooms, a bonus room, and a full bathroom. The backyard is perfect for pets, kids, relaxing, or entertaining with the fenced in yard and patio, with PERGOLA and a floating deck. Lets not forget the 2-car attached garage! Entire home has been pressure washed within last 30 days! Located on a cul-de-sac rd.. CALL C Buyer to verify all information and sq. ft. of home!
Location
State TN
County Bradley
Area 0.18
Rooms
Basement Crawl Space
Interior
Interior Features Cathedral Ceiling(s), Granite Counters, Open Floorplan, Primary Downstairs, Split Bedrooms, Tub/shower Combo, Walk-In Closet(s), Whirlpool Tub
Heating Central, Electric
Cooling Central Air, Electric
Flooring Carpet, Hardwood
Fireplaces Type Living Room
Fireplace Yes
Window Features Insulated Windows,Skylight(s),Vinyl Frames
Appliance Refrigerator, Electric Range, Dishwasher
Heat Source Central, Electric
Laundry Electric Dryer Hookup, Gas Dryer Hookup, Laundry Room, Washer Hookup
Exterior
Garage Spaces 2.0
Garage Description Attached
Utilities Available Cable Available, Electricity Available, Sewer Connected, Underground Utilities
Roof Type Shingle
Porch Deck, Patio, Porch, Porch - Covered
Total Parking Spaces 2
Garage Yes
Building
Lot Description Gentle Sloping
Faces Take 25th St NE towards Georgetown Rd. Left on NW Candies Creek Ln. Right on Silver Springs Tr. Right on NW Walnut Creek Tr. Left on NW Clintons Pass. Home on Lef
Story One and One Half
Foundation Block
Water Public
Structure Type Stone,Vinyl Siding
Schools
Elementary Schools Candy'S Creek Cherokee Elementary
Middle Schools Cleveland Middle
High Schools Cleveland High
Others
Senior Community No
Tax ID 033p I 002.00 000
Security Features Smoke Detector(s)
Acceptable Financing Cash, Conventional, FHA, VA Loan, Owner May Carry
Listing Terms Cash, Conventional, FHA, VA Loan, Owner May Carry
Read Less Info
Want to know what your home might be worth? Contact us for a FREE valuation!

Our team is ready to help you sell your home for the highest possible price ASAP
"My job is to find and attract mastery-based agents to the office, protect the culture, and make sure everyone is happy! "

