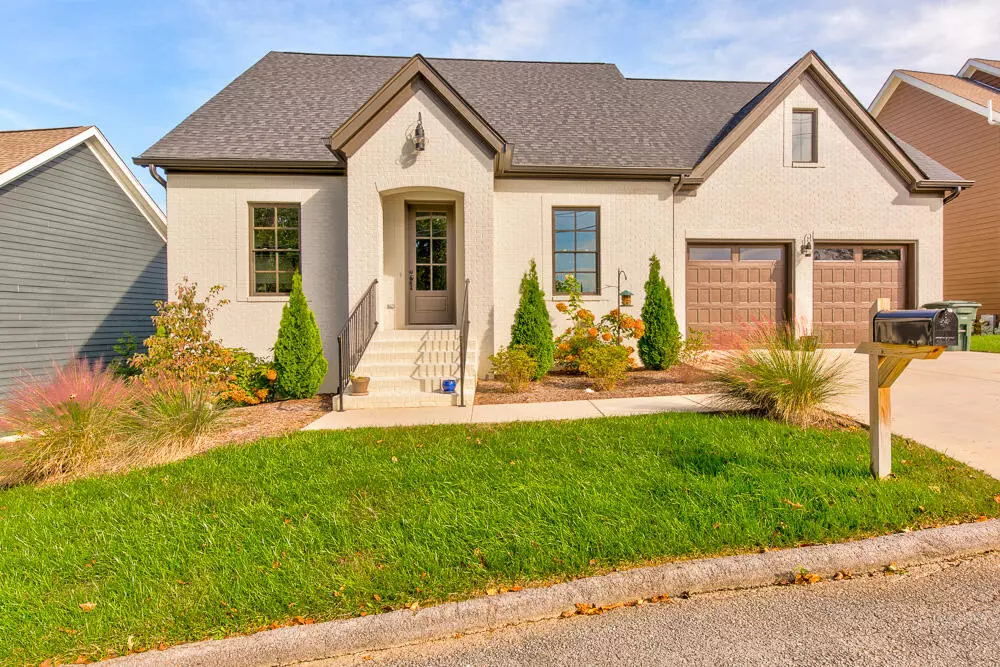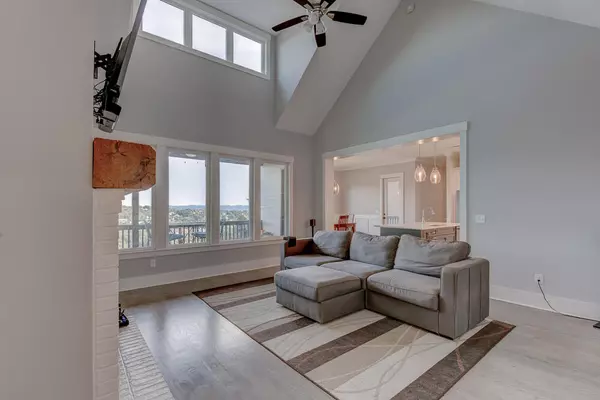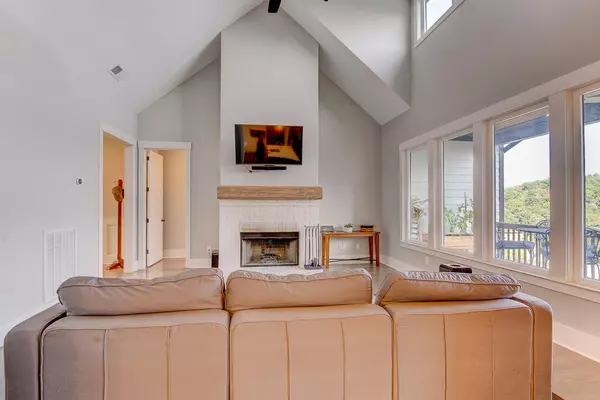$613,000
$635,000
3.5%For more information regarding the value of a property, please contact us for a free consultation.
4 Beds
3 Baths
3,497 SqFt
SOLD DATE : 03/18/2022
Key Details
Sold Price $613,000
Property Type Condo
Sub Type Condominium
Listing Status Sold
Purchase Type For Sale
Square Footage 3,497 sqft
Price per Sqft $175
Subdivision River Point
MLS Listing ID 1345225
Sold Date 03/18/22
Bedrooms 4
Full Baths 3
HOA Fees $300/mo
Originating Board Greater Chattanooga REALTORS®
Year Built 2019
Property Description
Some people want a condo but also want a yard while others want a single family home but don't want yard work - we have the perfect solution for you! This Nearly New Single Family Home is part of the River Point Condominium Association so you've got the best of both worlds: A Single Family Home with a Yard that the River Point Condominium HOA maintains Beautifully! Considering Most Everyone Wants a View of Exciting North Chattanooga and Downtown Chattanooga, 600 Whitehall Rd really Checks a Lot Of Those 'I Want' Boxes! Just a few short minutes from Anywhere in Downtown Chattanooga, You'll enjoy this 3,497 sq ft, 4 Bedroom, 3 Bath Home with its Semi Open Floor Plan, Open Decks, Vaulted Ceilings, Multiple Family Areas, and more. With Features like 16' Fireplace, Hardwoods throughout, Stainless Appliances, Quartz Countertops, and Tons of Natural Lights flowing through All the Windows, you'll enjoy the RidgeTop, Downtown, Updated, Low Maintenance Living Everyday! Make sure you walk the entire grounds, especially the large common areas where residents gather to watch the Downtown Fireworks and Listen to Riverbend Music and so much more or the Year Round River and Downtown Activities. It Truly is the Best Seat In The House!
Location
State TN
County Hamilton
Rooms
Basement Finished, Full
Interior
Interior Features Eat-in Kitchen, En Suite, Entrance Foyer, Granite Counters, High Ceilings, Open Floorplan, Primary Downstairs, Separate Shower, Soaking Tub, Tub/shower Combo, Walk-In Closet(s)
Heating Central, Electric
Cooling Central Air, Electric, Multi Units
Flooring Hardwood, Tile
Fireplaces Number 1
Fireplaces Type Gas Log, Great Room
Fireplace Yes
Window Features Insulated Windows,Vinyl Frames
Appliance Refrigerator, Microwave, Free-Standing Gas Range, Electric Water Heater, Disposal, Dishwasher
Heat Source Central, Electric
Laundry Electric Dryer Hookup, Gas Dryer Hookup, Laundry Room, Washer Hookup
Exterior
Garage Garage Door Opener, Garage Faces Front
Garage Spaces 2.0
Garage Description Attached, Garage Door Opener, Garage Faces Front
Utilities Available Cable Available, Electricity Available, Phone Available, Sewer Connected, Underground Utilities
View City, Mountain(s), Other
Roof Type Asphalt,Shingle
Porch Covered, Deck, Patio, Porch, Porch - Covered
Parking Type Garage Door Opener, Garage Faces Front
Total Parking Spaces 2
Garage Yes
Building
Lot Description Gentle Sloping, Sloped
Faces From Downtown. Go through Cherokee Tunnel. Turn left onto E Frontage Rd.Turn right onto E Elmwood Dr. Turn left onto Whitehall Rd. House is on the Left. Or, Turn South on Manning St which becomes Whitehall Rd and follow up the ridge, turn right and follow to 600 Whitehall Rd.
Story One
Foundation Concrete Perimeter
Water Public
Structure Type Brick,Fiber Cement
Schools
Elementary Schools Red Bank Elementary
Middle Schools Red Bank Middle
High Schools Red Bank High School
Others
Senior Community No
Tax ID 135c A 001 C600
Security Features Smoke Detector(s)
Acceptable Financing Cash, Conventional, Owner May Carry
Listing Terms Cash, Conventional, Owner May Carry
Read Less Info
Want to know what your home might be worth? Contact us for a FREE valuation!

Our team is ready to help you sell your home for the highest possible price ASAP

"My job is to find and attract mastery-based agents to the office, protect the culture, and make sure everyone is happy! "






