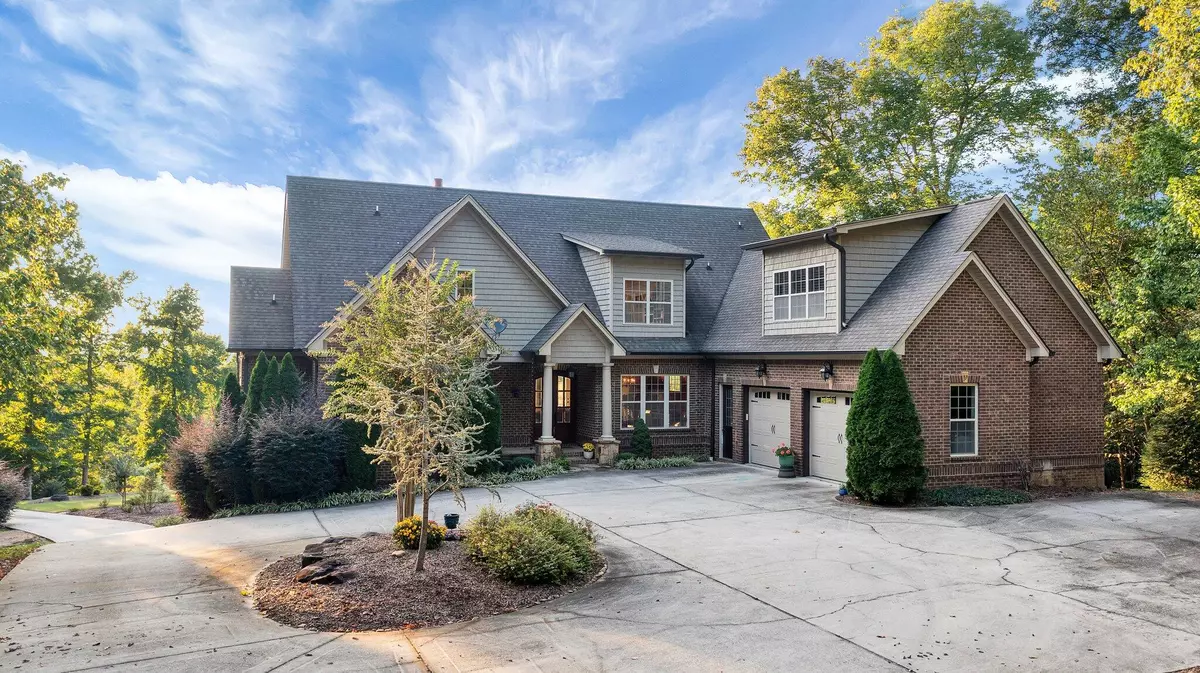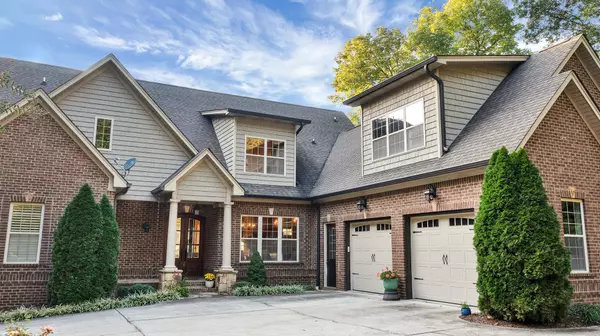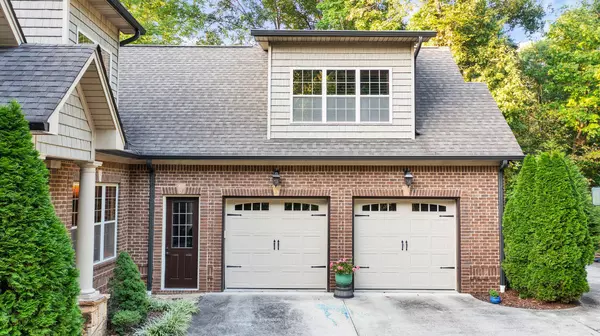$1,100,000
$1,250,000
12.0%For more information regarding the value of a property, please contact us for a free consultation.
6 Beds
6 Baths
6,767 SqFt
SOLD DATE : 11/19/2021
Key Details
Sold Price $1,100,000
Property Type Single Family Home
Sub Type Single Family Residence
Listing Status Sold
Purchase Type For Sale
Square Footage 6,767 sqft
Price per Sqft $162
Subdivision The Reserve At White Oak Mtn
MLS Listing ID 1344682
Sold Date 11/19/21
Bedrooms 6
Full Baths 6
HOA Fees $79/qua
Originating Board Greater Chattanooga REALTORS®
Year Built 2011
Lot Size 3.190 Acres
Acres 3.19
Lot Dimensions irregular
Property Description
Nestled back off the road to ensure privacy is this spectacular home that has been described as ''when rustic meets elegance'' and ''classy lodge''. Atop the driveway you are greeted by beautiful 8ft doors. Inside you will see that no detail has been spared. Step inside and see the Asian walnut floors, walnut beams in the great room, custom iron work, stone fireplace, and don't forget about that view! The kitchen has custom maple cabinets that have been painted and glazed to enhance the rustic look. You also have Cecillia granite counter tops throughout the kitchen. Off the kitchen is a spacious dining room with a coffered ceiling for that touch of elegance. The main bedroom is large with a tray ceiling and a bay window. You will be surprised throughout the home with lots of extra details like, large baseboards huge closets, and an echo water filtration system along with filtered tap water. This home has so much to offer, you definitely do not want to miss out. Call today for your private tour.
Location
State TN
County Hamilton
Area 3.19
Rooms
Basement Finished, Full
Interior
Interior Features Breakfast Nook, En Suite, Granite Counters, High Ceilings, Primary Downstairs, Separate Dining Room, Walk-In Closet(s), Whirlpool Tub
Heating Central, Electric
Cooling Central Air, Electric, Multi Units
Flooring Carpet, Hardwood, Slate, Tile
Fireplaces Type Gas Log, Gas Starter, Living Room
Fireplace Yes
Window Features Vinyl Frames
Appliance Refrigerator, Gas Range, Electric Water Heater
Heat Source Central, Electric
Laundry Electric Dryer Hookup, Gas Dryer Hookup, Laundry Room, Washer Hookup
Exterior
Parking Features Basement, Garage Door Opener
Garage Spaces 2.0
Garage Description Attached, Basement, Garage Door Opener
Utilities Available Cable Available, Underground Utilities
View Mountain(s), Other
Roof Type Shingle
Porch Porch, Porch - Covered
Total Parking Spaces 2
Garage Yes
Building
Lot Description Lake On Lot, Pond On Lot
Faces From 75 North, Take Exit 11, turn right. Turn left on Ooltewah Georgetown Rd, turn right onto Sylar rd, turn left of Sylar rd, turn right onto Greystone Valley, turn right onto Forest Spring ln, home on the left.
Story Three Or More
Foundation Brick/Mortar, Stone
Sewer Septic Tank
Water Public
Structure Type Brick,Fiber Cement,Stone
Schools
Elementary Schools Ooltewah Elementary
Middle Schools Hunter Middle
High Schools Ooltewah
Others
Senior Community No
Tax ID 123 162.13
Acceptable Financing Cash, Conventional, Owner May Carry
Listing Terms Cash, Conventional, Owner May Carry
Read Less Info
Want to know what your home might be worth? Contact us for a FREE valuation!

Our team is ready to help you sell your home for the highest possible price ASAP
"My job is to find and attract mastery-based agents to the office, protect the culture, and make sure everyone is happy! "






