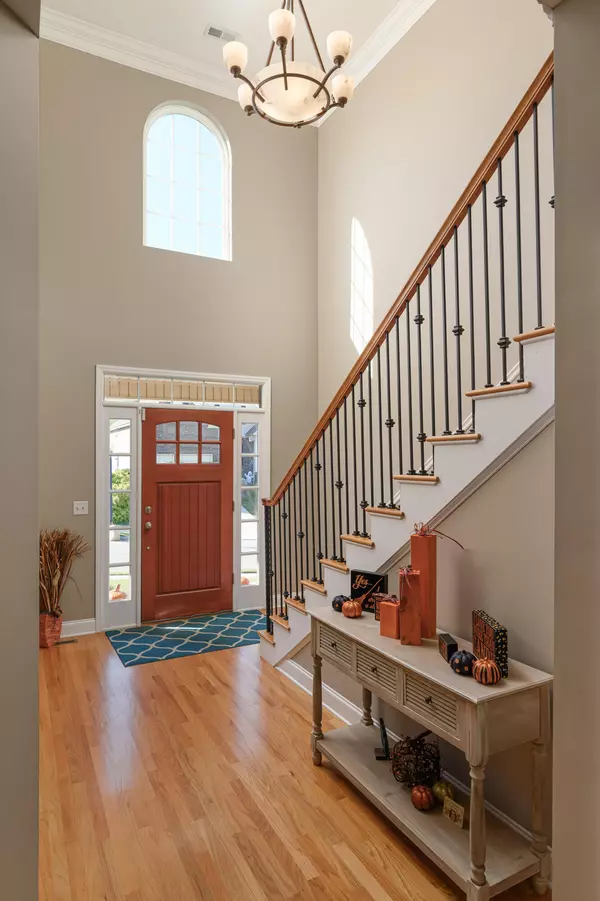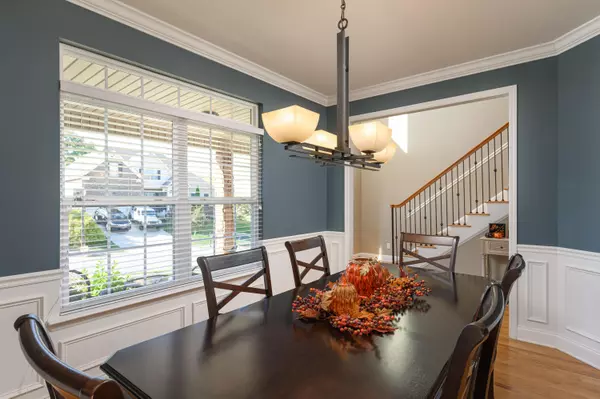$489,000
$489,000
For more information regarding the value of a property, please contact us for a free consultation.
5 Beds
3 Baths
3,010 SqFt
SOLD DATE : 11/30/2021
Key Details
Sold Price $489,000
Property Type Single Family Home
Sub Type Single Family Residence
Listing Status Sold
Purchase Type For Sale
Square Footage 3,010 sqft
Price per Sqft $162
Subdivision Wellesley
MLS Listing ID 1344039
Sold Date 11/30/21
Bedrooms 5
Full Baths 2
Half Baths 1
HOA Fees $31/ann
Originating Board Greater Chattanooga REALTORS®
Year Built 2008
Lot Dimensions 67.5X108
Property Description
Welcome to 4573 Wellesley! This gorgeous one Owner home is situated on a corner lot in a desirable neighborhood with a community pool and sidewalks. Close to I75, shopping, and dining. This wonderful home also includes the highly sought after full unfinished daylight basement with poured concrete walls and a separate driveway and garage making it perfect for storing a boat and for expansion. ****The curb appeal of the home is fabulous as it is finished with lovely brick, stone, and a welcoming covered front porch. When you enter the home you will find gleaming hardwood floors, tall ceilings, and abundant natural light flowing throughout. There is a large great room with a fireplace that is open to the breakfast room and kitchen with a breakfast bar. This floor plan is great for the Owner looking for extra conveniences in a home such as an office (or nursery) on the main level that is adjacent to a spacious half bath. For outdoor entertaining there is a very nice screened porch directly off the breakfast room and kitchen. *** The kitchen is well designed for entertaining and has gorgeous custom wood cabinetry, granite, a spacious pantry, wine rack, and stainless appliances. There is also a separate dining room with lovely wainscoting. The Owners suite is on the main level, is very large, and has an amazing amount of windows. The master bath is spa-like with a jetted tub, a tile shower, and the perfect amount of lovely wood cabinetry and vanity space. *** The second level of the home has a wonderful loft with hardwood floors and iron railings that overlooks the great room downstairs. There are 4 additional bedrooms with one being well suited in size for a bonus room if that is a preference. There is a jack and jill bath with 2 separate rooms with sinks and vanities with granite tops and is also open to the hall. The storage space is fabulous as there are walk in closets, walk out attic storage, and multiple hall closets, and a linen closet as well. ***The wonderful bonus to this home is the endless possibility you will find downstairs in the 1,738 square foot walk out daylight basement. It is framed, wired, plumbed, and ready for you to dream and create your expansion. ***The home had a brand new roof and garage doors installed in 2020. The stainless dishwasher is also new!
There are so many wonderful features to this home, I assure you that you do not want to let this one get away. Schedule to see it today and be ready to walk in and find yourself right at Home!
Location
State TN
County Hamilton
Rooms
Basement Full, Unfinished
Interior
Interior Features Breakfast Room, Cathedral Ceiling(s), Connected Shared Bathroom, Eat-in Kitchen, Granite Counters, Open Floorplan, Pantry, Plumbed, Primary Downstairs, Separate Dining Room, Separate Shower, Stubbed, Tub/shower Combo, Walk-In Closet(s), Whirlpool Tub
Heating Central, Natural Gas
Cooling Central Air, Electric, Multi Units
Flooring Carpet, Hardwood, Tile
Fireplaces Number 1
Fireplaces Type Gas Log, Great Room
Fireplace Yes
Window Features Insulated Windows,Vinyl Frames
Appliance Refrigerator, Microwave, Gas Water Heater, Free-Standing Electric Range, Disposal, Dishwasher
Heat Source Central, Natural Gas
Laundry Laundry Room
Exterior
Garage Basement, Garage Door Opener, Garage Faces Side, Kitchen Level
Garage Spaces 3.0
Garage Description Basement, Garage Door Opener, Garage Faces Side, Kitchen Level
Pool Community
Community Features Sidewalks
Utilities Available Cable Available, Electricity Available, Phone Available, Sewer Connected, Underground Utilities
View Mountain(s)
Roof Type Asphalt,Shingle
Porch Porch, Porch - Covered, Porch - Screened
Parking Type Basement, Garage Door Opener, Garage Faces Side, Kitchen Level
Total Parking Spaces 3
Garage Yes
Building
Lot Description Corner Lot, Gentle Sloping, Split Possible
Faces I-75 North toward Knoxville, Collegedale Exit 9 to Apison Pike, Right on to Ooltewah Ringgold Rd, Right on Bill Reed Rd., Right on to Wellesley Drive, and travel to the back of the neighborhood and the home is on the left on a corner lot.
Story Two
Foundation Concrete Perimeter
Water Public
Structure Type Brick,Stone,Vinyl Siding
Schools
Elementary Schools Wolftever Elementary
Middle Schools Ooltewah Middle
High Schools Ooltewah
Others
Senior Community No
Tax ID 140n F 020
Security Features Security System,Smoke Detector(s)
Acceptable Financing Cash, Conventional, FHA, VA Loan, Owner May Carry
Listing Terms Cash, Conventional, FHA, VA Loan, Owner May Carry
Read Less Info
Want to know what your home might be worth? Contact us for a FREE valuation!

Our team is ready to help you sell your home for the highest possible price ASAP

"My job is to find and attract mastery-based agents to the office, protect the culture, and make sure everyone is happy! "






