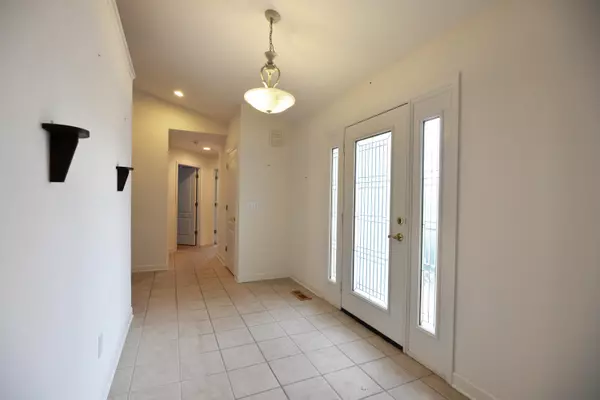$380,000
$375,000
1.3%For more information regarding the value of a property, please contact us for a free consultation.
3 Beds
2 Baths
2,394 SqFt
SOLD DATE : 11/05/2021
Key Details
Sold Price $380,000
Property Type Single Family Home
Sub Type Single Family Residence
Listing Status Sold
Purchase Type For Sale
Square Footage 2,394 sqft
Price per Sqft $158
Subdivision Shore Acres
MLS Listing ID 1343683
Sold Date 11/05/21
Bedrooms 3
Full Baths 2
Originating Board Greater Chattanooga REALTORS®
Year Built 2002
Lot Size 1.050 Acres
Acres 1.05
Lot Dimensions 183.24X227.8
Property Description
One level 3 bedroom, 2 bath home on over an acre +/- corner lot across the street from the lake with distant water views. This one-owner home features tile, hardwoods and vaulted ceilings throughout and is just waiting for the right buyer to come in and make it their own. The floor plan features a dedicated foyer with the bedrooms on the right the kitchen and dining on the left and the great room in the center. The great room has vaulted ceilings, 2 skylights, a gas fireplace and sliding glass door to the screened in porch which spans the back of the house. The kitchen has a center island with raised breakfast bar and electric cooktop, wonderful countertop space and plentiful cabinets, as well as a walk-in pantry and another slider to the screened in porch - great for indoor to outdoor dining and entertaining. The master suite has an enormous walk-in closet, access to the screened porch and a master bath with dual vanity, jetted tub, separate shower and second walk-in closet. Two additional bedrooms share the use of the hall guest bath. The garage has a double and single bay doors, a workbench, utility sink and washer and dryer hook-ups. The screened porch overlooks the fenced back yard which is perfect to contain your furry friends. Please call for more information and to schedule your private showing today. Information is deemed reliable but not guaranteed. Buyer to verify any and all information they deem important.
Location
State TN
County Hamilton
Area 1.05
Rooms
Basement Crawl Space
Interior
Interior Features Cathedral Ceiling(s), Double Vanity, Entrance Foyer, Open Floorplan, Pantry, Primary Downstairs, Separate Shower, Split Bedrooms, Tub/shower Combo, Walk-In Closet(s), Whirlpool Tub
Heating Central, Electric
Cooling Central Air, Electric, Multi Units
Flooring Hardwood, Tile
Fireplaces Number 1
Fireplaces Type Gas Log, Great Room
Fireplace Yes
Window Features Insulated Windows,Skylight(s),Vinyl Frames
Appliance Wall Oven, Refrigerator, Microwave, Electric Range, Dishwasher
Heat Source Central, Electric
Laundry Electric Dryer Hookup, Gas Dryer Hookup, Washer Hookup
Exterior
Exterior Feature Dock
Garage Garage Door Opener, Garage Faces Side, Kitchen Level
Garage Spaces 3.0
Garage Description Attached, Garage Door Opener, Garage Faces Side, Kitchen Level
Utilities Available Electricity Available
View Water
Roof Type Shingle
Porch Porch, Porch - Covered, Porch - Screened
Parking Type Garage Door Opener, Garage Faces Side, Kitchen Level
Total Parking Spaces 3
Garage Yes
Building
Lot Description Corner Lot, Gentle Sloping
Faces 27 N towards Dayton. Right towards Dayton at the split, right on E Hightower, right on Lee Pike, left on ,
Story One
Foundation Block, Slab
Sewer Septic Tank
Water Public
Structure Type Synthetic Stucco
Schools
Elementary Schools North Hamilton Co Elementary
Middle Schools Soddy-Daisy Middle
High Schools Soddy-Daisy High
Others
Senior Community No
Tax ID 042f A 010.03
Security Features Security System,Smoke Detector(s)
Acceptable Financing Cash, Conventional
Listing Terms Cash, Conventional
Special Listing Condition Trust
Read Less Info
Want to know what your home might be worth? Contact us for a FREE valuation!

Our team is ready to help you sell your home for the highest possible price ASAP

"My job is to find and attract mastery-based agents to the office, protect the culture, and make sure everyone is happy! "






