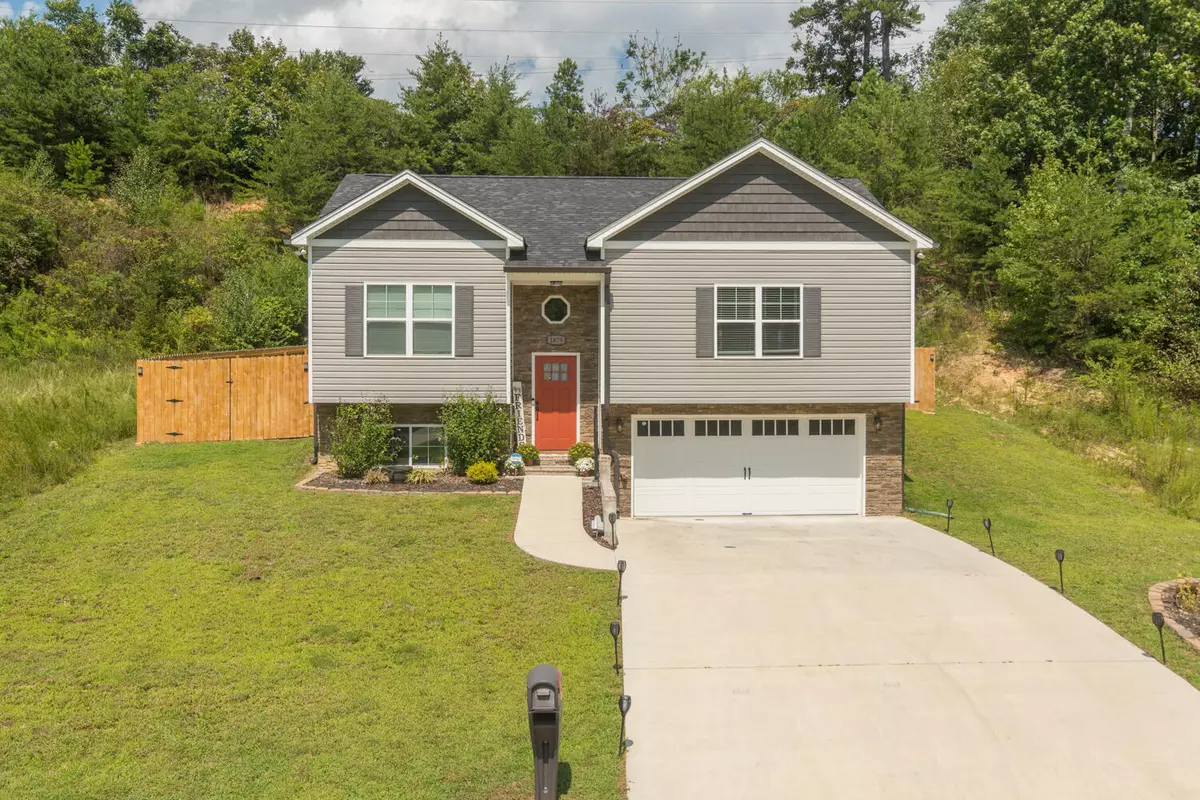$293,000
$285,000
2.8%For more information regarding the value of a property, please contact us for a free consultation.
3 Beds
3 Baths
1,880 SqFt
SOLD DATE : 10/15/2021
Key Details
Sold Price $293,000
Property Type Single Family Home
Sub Type Single Family Residence
Listing Status Sold
Purchase Type For Sale
Square Footage 1,880 sqft
Price per Sqft $155
Subdivision Timber Ridge
MLS Listing ID 1342940
Sold Date 10/15/21
Style Split Foyer
Bedrooms 3
Full Baths 3
HOA Fees $10/ann
Originating Board Greater Chattanooga REALTORS®
Year Built 2018
Lot Size 0.500 Acres
Acres 0.5
Lot Dimensions 70.1X286.1
Property Description
Come fall in love with this beautiful 3 bedroom, 3 bath home! Every aspect of this home was meticulously chosen and upgraded when it was built just 3 years ago. Stepping inside to the split foyer you will see the gorgeous engineered hardwood floors throughout the main living and kitchen space. The large living area features a gas fireplace and is open to the eat in kitchen, making it an entertainer's dream layout! The kitchen features soft close, white shaker cabinets and drawers, white quartz countertops, subway tile backsplash, stainless steel appliances, and an island for prep space. Two spacious bedrooms are located on the main level, including the owner's suite. Both bedrooms have en suite bathrooms and walk in closets. Downstairs you will find the third huge bedroom with it's own en suite bathroom and walk in closet. All bathrooms feature vanities with soft close drawers and quartz countertops. Owner's bath has a large, fully tiled shower. Downstairs you will also find your laundry room and 2 car garage. Walking out back you will see the newly fenced backyard with no potential for neighbors behind you, ensuring your backyard will offer privacy for your family. Call today for your private showing!
Ring security system will not convey with the property. Seller will replace Ring doorbell prior to closing. Furnishings within the home may be purchased separately if buyers are interested. Reach out to listing agent for more details.
Location
State TN
County Hamilton
Area 0.5
Rooms
Basement Finished, Partial
Interior
Interior Features Double Vanity, Eat-in Kitchen, En Suite, High Ceilings, Open Floorplan, Walk-In Closet(s)
Heating Central, Electric
Cooling Central Air, Electric
Flooring Carpet
Fireplaces Number 1
Fireplaces Type Gas Log
Fireplace Yes
Window Features Vinyl Frames
Appliance Microwave, Free-Standing Electric Range, Electric Water Heater, Dishwasher
Heat Source Central, Electric
Laundry Electric Dryer Hookup, Gas Dryer Hookup, Laundry Room, Washer Hookup
Exterior
Garage Garage Door Opener
Garage Spaces 2.0
Garage Description Attached, Garage Door Opener
Utilities Available Electricity Available, Phone Available, Sewer Connected, Underground Utilities
Roof Type Shingle
Porch Porch
Parking Type Garage Door Opener
Total Parking Spaces 2
Garage Yes
Building
Lot Description Gentle Sloping
Faces Hixson Pike to Dallas Hollow. Right on Short Leaf Lane. Home will be on left side.
Foundation Block
Water Public
Architectural Style Split Foyer
Structure Type Stone,Vinyl Siding
Schools
Elementary Schools Allen Elementary
Middle Schools Loftis Middle
High Schools Soddy-Daisy High
Others
Senior Community No
Tax ID 067p A 138
Security Features Smoke Detector(s)
Acceptable Financing Cash, Conventional, FHA, VA Loan, Owner May Carry
Listing Terms Cash, Conventional, FHA, VA Loan, Owner May Carry
Read Less Info
Want to know what your home might be worth? Contact us for a FREE valuation!

Our team is ready to help you sell your home for the highest possible price ASAP

"My job is to find and attract mastery-based agents to the office, protect the culture, and make sure everyone is happy! "






