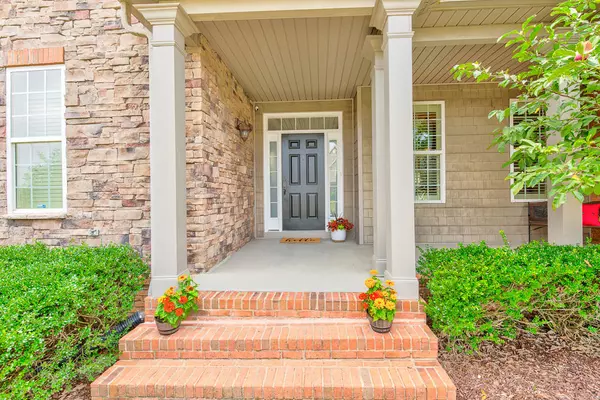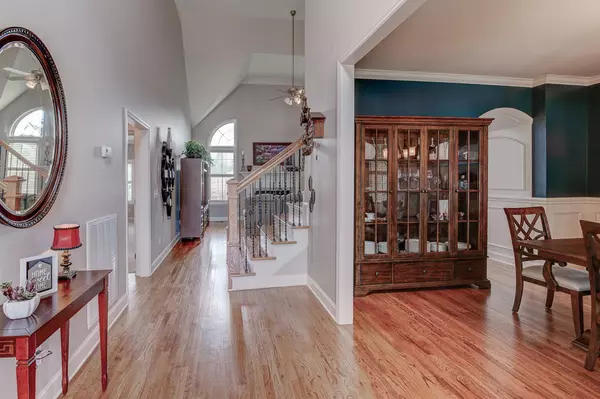$455,000
$445,000
2.2%For more information regarding the value of a property, please contact us for a free consultation.
4 Beds
4 Baths
3,506 SqFt
SOLD DATE : 09/30/2021
Key Details
Sold Price $455,000
Property Type Single Family Home
Sub Type Single Family Residence
Listing Status Sold
Purchase Type For Sale
Square Footage 3,506 sqft
Price per Sqft $129
Subdivision Wellesley
MLS Listing ID 1340926
Sold Date 09/30/21
Bedrooms 4
Full Baths 3
Half Baths 1
HOA Fees $29/ann
Originating Board Greater Chattanooga REALTORS®
Year Built 2009
Lot Size 10,018 Sqft
Acres 0.23
Lot Dimensions 92X108
Property Description
9581 Wiltshire Dr in Beautiful Wellesley Subdivision may be the Best Price/Value On The Market Today! With its 4 Bedrooms, 3.5 Baths and Finished Basement, You'll have Lots of Room to Live, Laugh, and Love!! While 12 Years Young, this property has been wonderfully maintained and improved and feels Better than New! The Main Floor measures over 1,500 sf and includes the Master EnSuite Bedroom, Large Open Kitchen to Family Room, Huge Dining Room, Powder Room and Laundry Room. The Kitchen has Ample Cabinet Storage and a new Walk-in Pantry for Food and Cooking Accessories. The Main Floor Master will house your Large Furniture Pieces and the Bath includes Large Shower, Jacuzzi Tub, and Ample Closet Storage. All the Main Floor Living Spaces have Oak Hardwoods. The Upper Floor has 3 Large Bedrooms with Ample Closet space as well! You will Love the Finished Terrace Level with its Theater Seating, WhisperKool unit for the Huge and Beautiful Temperature Controlled Wine Cellar hold 450 bottles plus, and the Wet Bar with Second Oven for those holiday's where additional cooking features are truly appreciated. The Terrace Level Also Includes a 1.5 Car Garage which could house a Vehicle along with storage for Tools, Yard Equipment, or a Workshop. To make this Home and Even Greater Value, Consider the Expansive Decks with Pergola, Fenced Backyard, and a Screened Porch. So if you've always Wanted it All - You Can Now Have It All!
Location
State TN
County Hamilton
Area 0.23
Rooms
Basement Finished, Full
Interior
Interior Features Double Vanity, Eat-in Kitchen, Granite Counters, High Ceilings, Pantry, Primary Downstairs, Separate Dining Room, Separate Shower, Sitting Area, Tub/shower Combo, Walk-In Closet(s), Wet Bar, Whirlpool Tub
Heating Central, Electric
Cooling Central Air, Electric
Flooring Carpet, Hardwood, Tile
Fireplaces Number 1
Fireplaces Type Gas Log, Gas Starter, Great Room
Fireplace Yes
Window Features Insulated Windows
Appliance Microwave, Gas Water Heater, Free-Standing Electric Range, Disposal, Dishwasher
Heat Source Central, Electric
Laundry Electric Dryer Hookup, Gas Dryer Hookup, Laundry Room, Washer Hookup
Exterior
Garage Basement, Garage Faces Front, Garage Faces Side, Kitchen Level
Garage Spaces 3.0
Garage Description Attached, Basement, Garage Faces Front, Garage Faces Side, Kitchen Level
Pool Community
Community Features Sidewalks, Pond
Utilities Available Cable Available, Electricity Available, Phone Available, Sewer Connected, Underground Utilities
Roof Type Asphalt,Shingle
Porch Porch, Porch - Covered, Porch - Screened
Parking Type Basement, Garage Faces Front, Garage Faces Side, Kitchen Level
Total Parking Spaces 3
Garage Yes
Building
Lot Description Gentle Sloping, Level, Split Possible
Faces Volkwagen exit off I75 to Apison, to Ooltewah Ringgold right turn right, turn right on Bill Reed, they a right on Wellesley, turn left on Wiltshire.
Story One and One Half
Foundation Concrete Perimeter
Water Public
Structure Type Brick,Stone,Vinyl Siding
Schools
Elementary Schools Wolftever Elementary
Middle Schools Ooltewah Middle
High Schools Ooltewah
Others
Senior Community No
Tax ID 140n E 033
Security Features Security System,Smoke Detector(s)
Acceptable Financing Cash, Conventional, FHA, VA Loan, Owner May Carry
Listing Terms Cash, Conventional, FHA, VA Loan, Owner May Carry
Read Less Info
Want to know what your home might be worth? Contact us for a FREE valuation!

Our team is ready to help you sell your home for the highest possible price ASAP

"My job is to find and attract mastery-based agents to the office, protect the culture, and make sure everyone is happy! "






