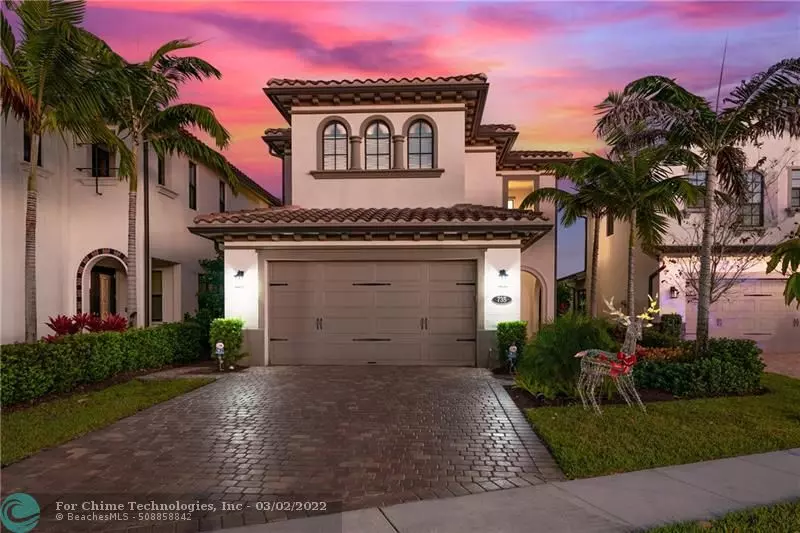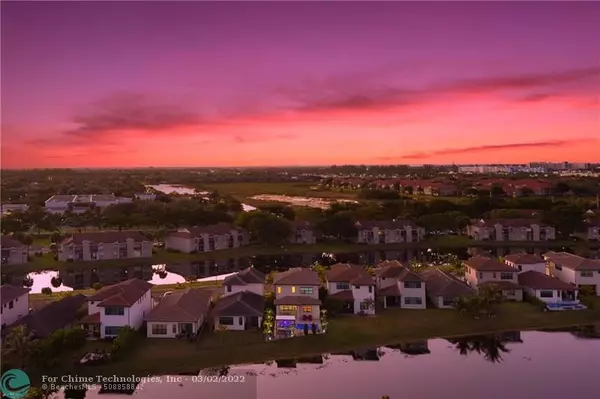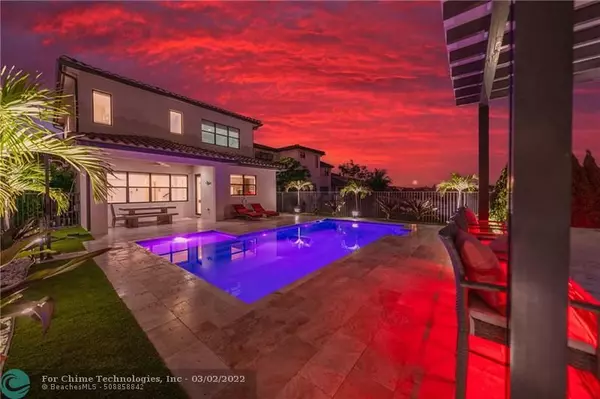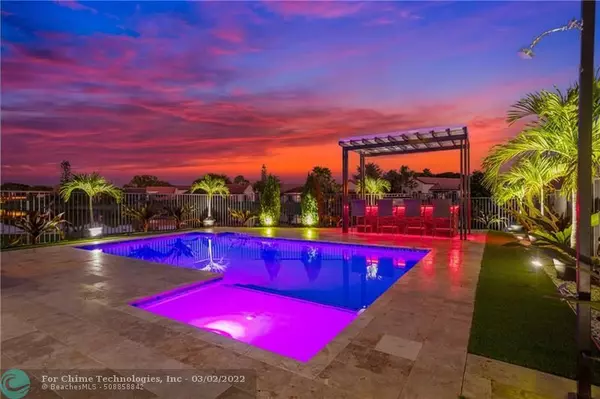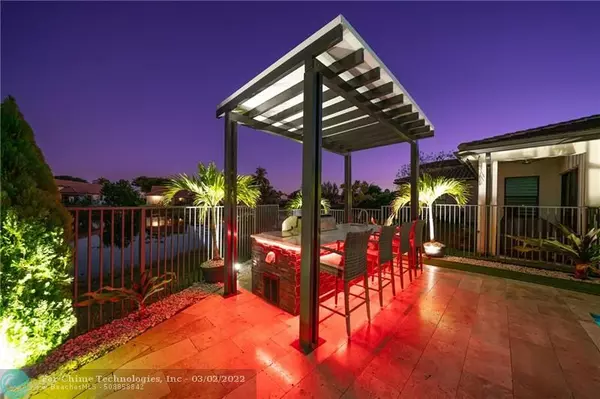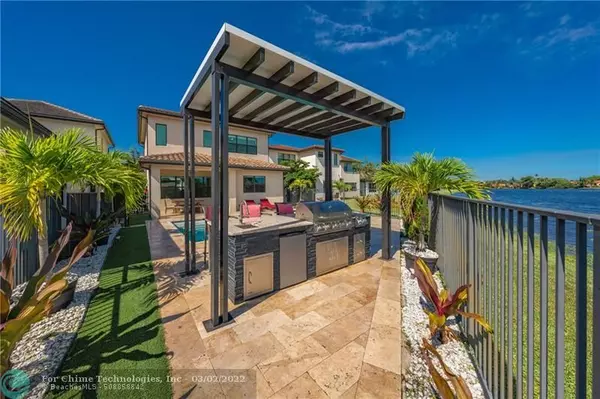$905,000
$905,000
For more information regarding the value of a property, please contact us for a free consultation.
4 Beds
2.5 Baths
2,078 SqFt
SOLD DATE : 03/01/2022
Key Details
Sold Price $905,000
Property Type Single Family Home
Sub Type Single
Listing Status Sold
Purchase Type For Sale
Square Footage 2,078 sqft
Price per Sqft $435
Subdivision Pembroke Lakes South
MLS Listing ID F10310631
Sold Date 03/01/22
Style Pool Only
Bedrooms 4
Full Baths 2
Half Baths 1
Construction Status Resale
HOA Fees $270/mo
HOA Y/N Yes
Year Built 2017
Annual Tax Amount $9,178
Tax Year 2019
Lot Size 6,245 Sqft
Property Description
The ultimate tropical retreat, this light-filled lakefront residence is built to impress. The 4 bed, 2.5 bath home plus office offers a perfectly appointed open concept with high ceilings and pristine interiors. Patio overlooking the water is designed to enjoy outdoor living featuring a heated saltwater pool with sun ledge, covered terrace, and summer kitchen with a gas grill for entertaining. Indoors, a gourmet kitchen showcases top-of-the-line appliances, granite countertops, and a large island with a breakfast bar. The expansive master bedroom offers his and hers walk-in closet and master bath with dual-sinks and soaking tub. Fully equipped two-car garage with golf cart included. Experience gated privacy and luxury community amenities including 24-hour security,
Location
State FL
County Broward County
Community Raintree
Area Hollywood Central West (3980;3180)
Zoning RESIDENT
Rooms
Bedroom Description Master Bedroom Upstairs,Sitting Area - Master Bedroom
Other Rooms Den/Library/Office, Great Room, Storage Room, Utility Room/Laundry
Dining Room Dining/Living Room
Interior
Interior Features First Floor Entry, Closet Cabinetry, Kitchen Island, French Doors, Other Interior Features, Pantry, Split Bedroom
Heating Central Heat, Electric Heat, Zoned Heat
Cooling Ceiling Fans, Central Cooling, Zoned Cooling
Flooring Ceramic Floor, Parquet Floors
Equipment Automatic Garage Door Opener, Dishwasher, Disposal, Dryer, Electric Range, Icemaker, Microwave, Refrigerator, Self Cleaning Oven, Smoke Detector, Trash Compactor, Washer
Exterior
Exterior Feature Built-In Grill, Deck, Exterior Lighting, Fence, Fruit Trees, High Impact Doors, Outdoor Shower, Patio
Garage Spaces 2.0
Pool Auto Pool Clean, Heated
Community Features Gated Community
Waterfront Description Canal Front,Lake Front
Water Access N
View Garden View, Lake
Roof Type Concrete Roof,Curved/S-Tile Roof
Private Pool No
Building
Lot Description Less Than 1/4 Acre Lot
Foundation Cbs Construction, Piling Construction, Slab Construction, Stucco Exterior Construction
Sewer Municipal Sewer
Water Municipal Water
Construction Status Resale
Others
Pets Allowed No
HOA Fee Include 270
Senior Community No HOPA
Restrictions Assoc Approval Required,Ok To Lease
Acceptable Financing Cash, Conventional, VA
Membership Fee Required No
Listing Terms Cash, Conventional, VA
Read Less Info
Want to know what your home might be worth? Contact us for a FREE valuation!

Our team is ready to help you sell your home for the highest possible price ASAP

Bought with One Sotheby's International Realty
"My job is to find and attract mastery-based agents to the office, protect the culture, and make sure everyone is happy! "

