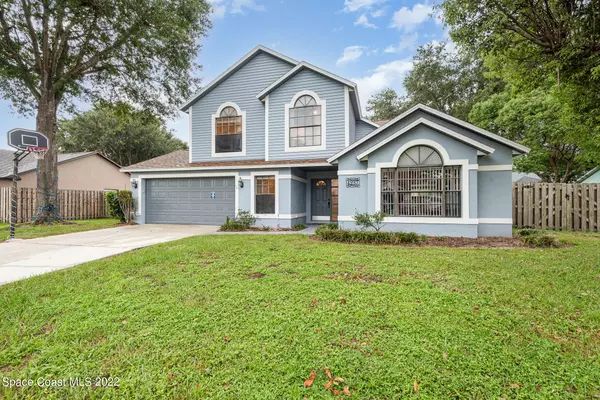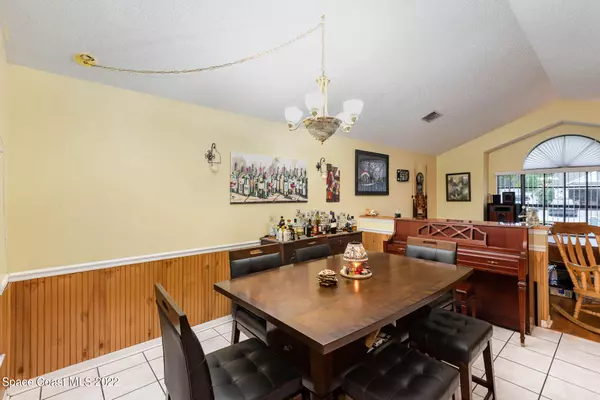$386,000
$389,900
1.0%For more information regarding the value of a property, please contact us for a free consultation.
4 Beds
3 Baths
1,994 SqFt
SOLD DATE : 10/20/2022
Key Details
Sold Price $386,000
Property Type Single Family Home
Sub Type Single Family Residence
Listing Status Sold
Purchase Type For Sale
Square Footage 1,994 sqft
Price per Sqft $193
Subdivision Sherwood Lakes Phase 1
MLS Listing ID 944478
Sold Date 10/20/22
Bedrooms 4
Full Baths 2
Half Baths 1
HOA Y/N Yes
Total Fin. Sqft 1994
Originating Board Space Coast MLS (Space Coast Association of REALTORS®)
Year Built 1989
Annual Tax Amount $2,249
Tax Year 2021
Lot Size 9,583 Sqft
Acres 0.22
Property Description
POOL HOME IN THE DESIRABLE SHERWOOD LAKES NEIGHBORHOOD! 4 bedrooms, 2 & 1/2 baths, & a 2 car garage. Laminate & tile floors throughout. This home boasts a large family room, living room, & formal dining room. The kitchen has a breakfast bar, solid oak cabinets, and tiled backsplash. Washer & dryer convey along with outside security cameras. Screened in pool, perfect for those hot sunny days. Covered back porch for grilling & hanging out. Fenced in back yard. Roof was replaced in 2017 with 30 yr dimensional shingles & peel n stick underlayment. A/C replaced in 2022. This is a very festive community during the holidays. Close to the Space Center, beaches, Port Canaveral, Orlando, & attractions.
Location
State FL
County Brevard
Area 105 - Titusville W I95 S 46
Direction From Garden St (406) go N on Carpenter Rd approx 3 miles, turn left onto Pondapple Dr, house is on the left. From Hwy 46 go S on Carpenter Rd, turn right onto Pondapple Dr, house is on the left.
Interior
Interior Features Breakfast Bar, Ceiling Fan(s), Eat-in Kitchen, His and Hers Closets, Primary Bathroom - Tub with Shower, Primary Bathroom -Tub with Separate Shower, Split Bedrooms
Heating Central, Electric, Heat Pump
Cooling Central Air, Electric
Flooring Laminate, Tile
Furnishings Unfurnished
Appliance Dishwasher, Disposal, Dryer, Electric Range, Electric Water Heater, Ice Maker, Microwave, Refrigerator, Washer
Laundry Electric Dryer Hookup, Gas Dryer Hookup, Washer Hookup
Exterior
Exterior Feature ExteriorFeatures
Garage Attached, Garage Door Opener, On Street
Garage Spaces 2.0
Fence Fenced, Wood
Pool In Ground, Private, Screen Enclosure, Other
Utilities Available Cable Available, Electricity Connected
Waterfront No
View Pool
Roof Type Shingle
Street Surface Asphalt
Porch Patio, Porch, Screened
Parking Type Attached, Garage Door Opener, On Street
Garage Yes
Building
Faces North
Sewer Public Sewer
Water Public
Level or Stories Two
New Construction No
Schools
Elementary Schools Oak Park
High Schools Astronaut
Others
Pets Allowed Yes
HOA Name SHERWOOD LAKES PHASE ONE
Senior Community No
Tax ID 21-34-24-80-00000.0-0022.00
Acceptable Financing Cash, Conventional, FHA, VA Loan
Listing Terms Cash, Conventional, FHA, VA Loan
Special Listing Condition Standard
Read Less Info
Want to know what your home might be worth? Contact us for a FREE valuation!

Our team is ready to help you sell your home for the highest possible price ASAP

Bought with Non-MLS or Out of Area

"My job is to find and attract mastery-based agents to the office, protect the culture, and make sure everyone is happy! "






