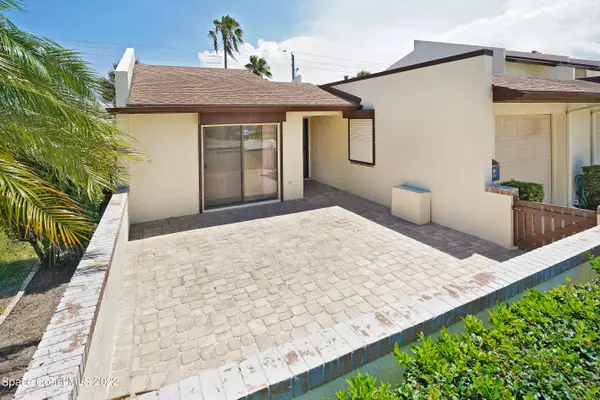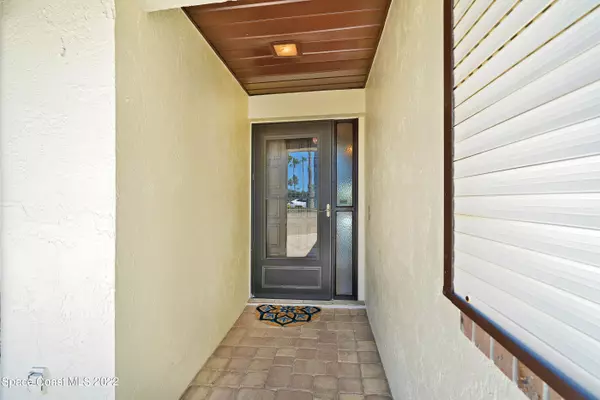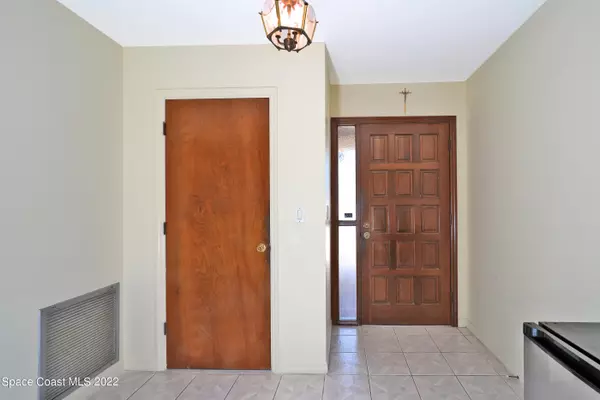$315,000
$315,000
For more information regarding the value of a property, please contact us for a free consultation.
2 Beds
2 Baths
1,300 SqFt
SOLD DATE : 09/16/2022
Key Details
Sold Price $315,000
Property Type Townhouse
Sub Type Townhouse
Listing Status Sold
Purchase Type For Sale
Square Footage 1,300 sqft
Price per Sqft $242
Subdivision Lyme Bay Sec 3
MLS Listing ID 939802
Sold Date 09/16/22
Bedrooms 2
Full Baths 2
HOA Fees $126/mo
HOA Y/N Yes
Total Fin. Sqft 1300
Originating Board Space Coast MLS (Space Coast Association of REALTORS®)
Year Built 1980
Annual Tax Amount $691
Tax Year 2021
Lot Size 7,405 Sqft
Acres 0.17
Property Description
This 2 bedroom, 2 bath end unit has a one car garage and 14ft vaulted ceiling, a bright living room and dining area, beautiful tile floors and carpet in the bedrooms. There are ceiling fans and the kitchen has stainless refrigerator, electric stove and dishwasher with lots of cabinet and counter space, and there is a separate laundry room near the entrance. The master bedroom also has a patio view, attached bathroom with a separate shower, spacious closet and high ceilings. Relax on the large screen enclosed back patio providing plenty of privacy, and there is a convenient storage closet at one end of the patio and the large open paver patio in front. The community has 2 pools just a short walk away. This friendly neighborhood is conveniently located just 4 minutes to the beach.
Location
State FL
County Brevard
Area 382-Satellite Bch/Indian Harbour Bch
Direction From S Patrick Drive go east on Desoto and then left into Lyme Bay and then first left on Summerset. Home is on corner.
Interior
Interior Features Breakfast Bar, Ceiling Fan(s), Open Floorplan, Primary Downstairs, Split Bedrooms, Vaulted Ceiling(s), Walk-In Closet(s)
Heating Central, Natural Gas
Cooling Central Air, Electric
Flooring Carpet, Tile
Appliance Dishwasher, Dryer, Electric Range, Gas Water Heater, Refrigerator, Washer
Exterior
Exterior Feature Courtyard, Storm Shutters
Parking Features Attached, Garage, Garage Door Opener, On Street
Garage Spaces 1.0
Pool Community
Utilities Available Electricity Connected, Natural Gas Connected
Amenities Available Maintenance Grounds, Management - Off Site
Roof Type Membrane,Shingle
Street Surface Asphalt
Porch Patio, Porch, Screened
Garage Yes
Building
Lot Description Corner Lot
Faces North
Sewer Public Sewer
Water Public
Level or Stories One
New Construction No
Schools
Elementary Schools Surfside
High Schools Satellite
Others
Pets Allowed Yes
HOA Name Kitty White
Senior Community No
Tax ID 27-37-02-30-00000.0-0024.01
Acceptable Financing Cash, Conventional, FHA, VA Loan
Listing Terms Cash, Conventional, FHA, VA Loan
Special Listing Condition Standard
Read Less Info
Want to know what your home might be worth? Contact us for a FREE valuation!

Our team is ready to help you sell your home for the highest possible price ASAP

Bought with RE/MAX Solutions

"My job is to find and attract mastery-based agents to the office, protect the culture, and make sure everyone is happy! "






