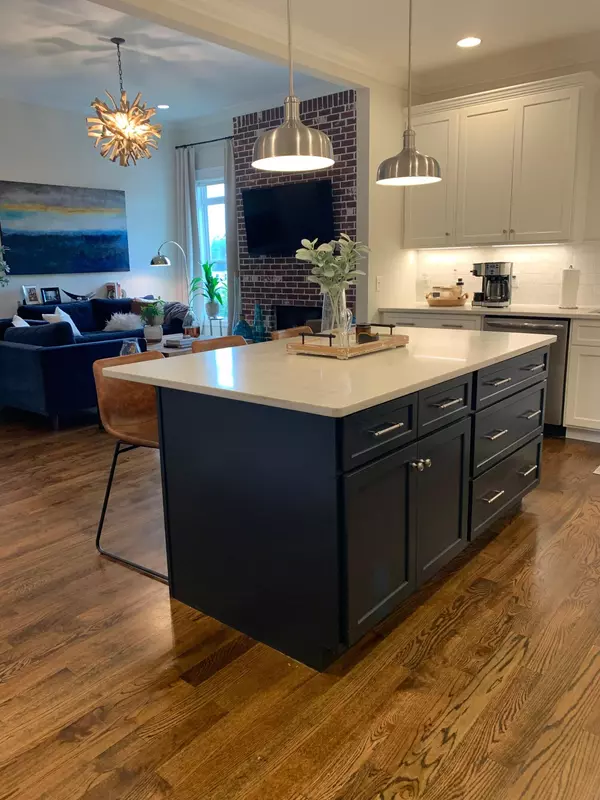$525,000
$514,500
2.0%For more information regarding the value of a property, please contact us for a free consultation.
3 Beds
3 Baths
2,189 SqFt
SOLD DATE : 07/28/2022
Key Details
Sold Price $525,000
Property Type Single Family Home
Sub Type Single Family Residence
Listing Status Sold
Purchase Type For Sale
Square Footage 2,189 sqft
Price per Sqft $239
Subdivision Inverness
MLS Listing ID 1358123
Sold Date 07/28/22
Bedrooms 3
Full Baths 2
Half Baths 1
HOA Fees $155/mo
Originating Board Greater Chattanooga REALTORS®
Year Built 2016
Lot Size 6,098 Sqft
Acres 0.14
Lot Dimensions 65X92.43
Property Description
Beautiful, convenient, English cottage style home, close to everything. This waters Holland built home features 3 bdrms, 2.5 baths, modern, gorgeous finishes inside with a wonderful screened in porch and outdoor entertaining area. Built in wall safe and an unfinished bonus room which could add an additional 242 Sq feet if finished. Landscaping in the back gives perfect privacy. HOA includes weekly mowing, weed rating, edging, winterization and de-winterization of irrigation system.
Don't miss this one!
Location
State TN
County Hamilton
Area 0.14
Rooms
Basement Crawl Space
Interior
Interior Features Open Floorplan, Primary Downstairs, Walk-In Closet(s)
Heating Central, Electric
Cooling Central Air
Flooring Hardwood, Tile
Fireplaces Number 1
Fireplaces Type Gas Log, Living Room
Fireplace Yes
Appliance Microwave, Free-Standing Electric Range, Disposal, Dishwasher
Heat Source Central, Electric
Exterior
Garage Garage Door Opener, Garage Faces Front
Garage Spaces 2.0
Garage Description Attached, Garage Door Opener, Garage Faces Front
Utilities Available Cable Available, Sewer Available, Underground Utilities
Roof Type Shingle
Porch Covered, Deck, Patio
Parking Type Garage Door Opener, Garage Faces Front
Total Parking Spaces 2
Garage Yes
Building
Faces East on Shallowford Rd, L on Jenkins Rd and L on Eden Ct. 4th house on right.
Story Two
Foundation Concrete Perimeter
Water Public
Structure Type Brick
Schools
Elementary Schools Bess T. Shepherd Elementary
Middle Schools Ooltewah Middle
High Schools Ooltewah
Others
Senior Community No
Tax ID 149b C 027.03
Acceptable Financing Cash, Conventional, Owner May Carry
Listing Terms Cash, Conventional, Owner May Carry
Read Less Info
Want to know what your home might be worth? Contact us for a FREE valuation!

Our team is ready to help you sell your home for the highest possible price ASAP

"My job is to find and attract mastery-based agents to the office, protect the culture, and make sure everyone is happy! "






