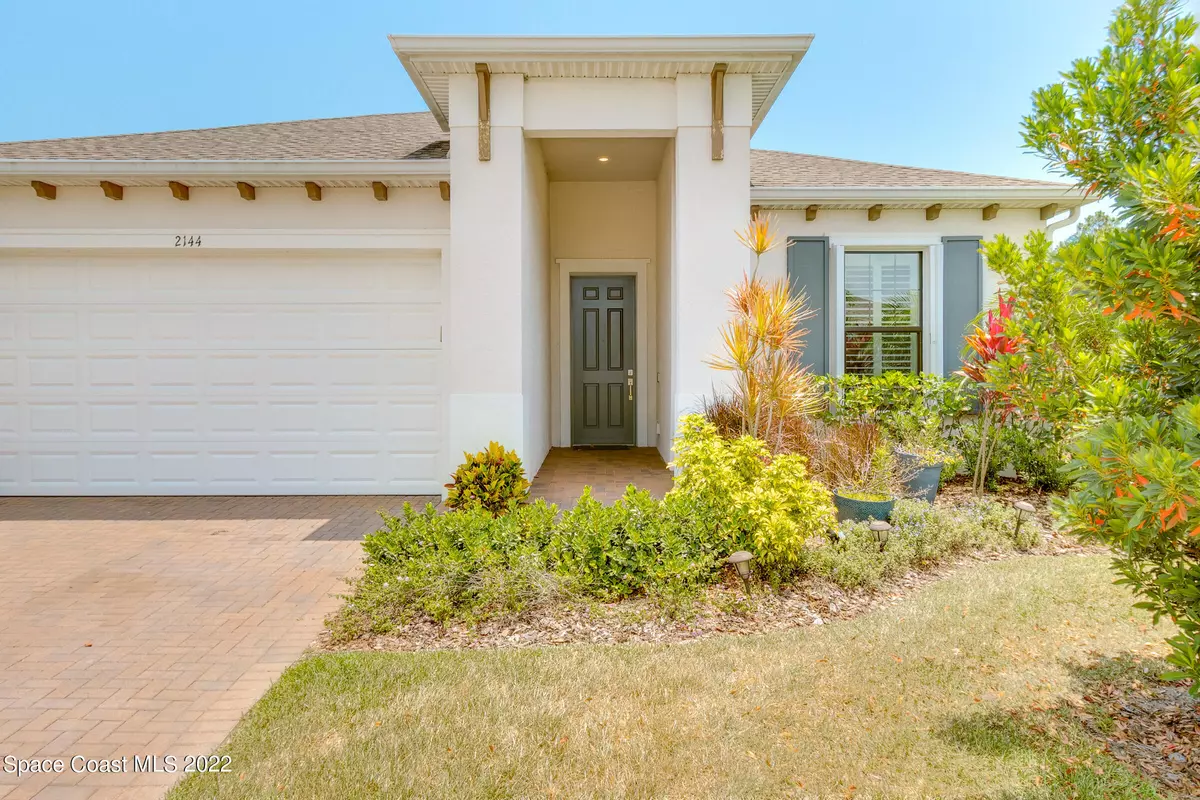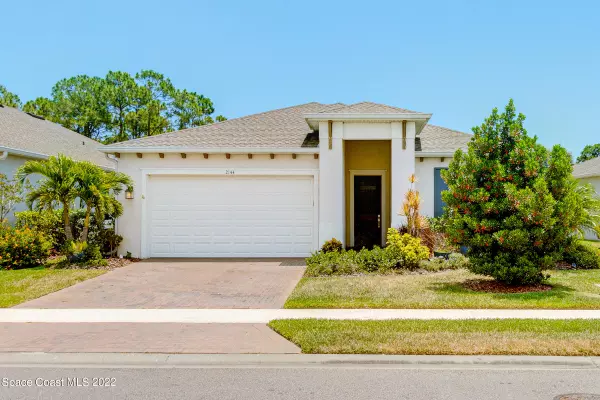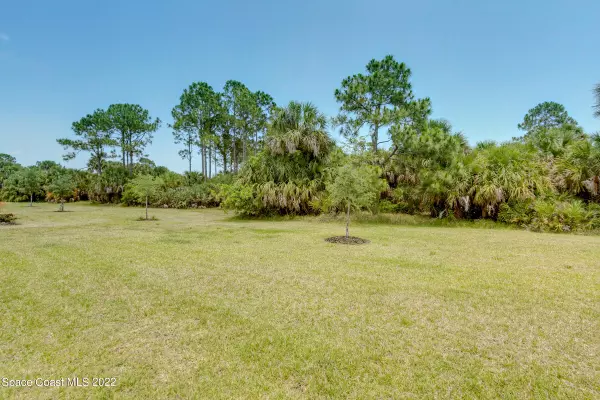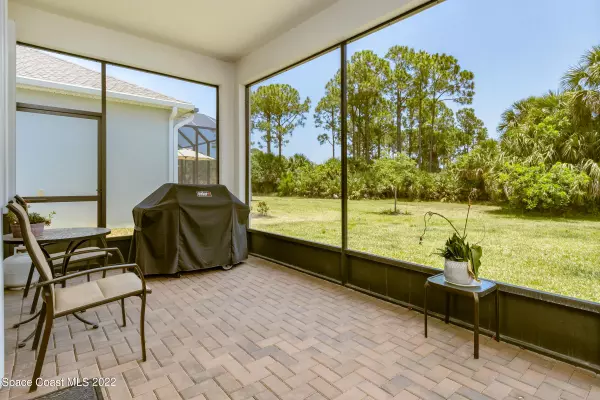$455,000
$450,000
1.1%For more information regarding the value of a property, please contact us for a free consultation.
2 Beds
2 Baths
1,827 SqFt
SOLD DATE : 06/30/2022
Key Details
Sold Price $455,000
Property Type Single Family Home
Sub Type Single Family Residence
Listing Status Sold
Purchase Type For Sale
Square Footage 1,827 sqft
Price per Sqft $249
Subdivision Bridgewater At Viera
MLS Listing ID 935169
Sold Date 06/30/22
Bedrooms 2
Full Baths 2
HOA Fees $302/mo
HOA Y/N Yes
Total Fin. Sqft 1827
Originating Board Space Coast MLS (Space Coast Association of REALTORS®)
Year Built 2018
Annual Tax Amount $3,702
Tax Year 2021
Lot Size 6,970 Sqft
Acres 0.16
Property Description
Better than NEW in Viera's newest 55+ Community -Bridgewater! This Beautiful Bimini Floor Plan includes 2 BD + Den (has french doors,,,could be 3rd BD or Ofc), large Open concept -Great Rm/Dining Rm, 2 Car, Plantation Shutters throughout, NEW Carpet in BD & Ofc, Accordion Shutters, Screened Lanai, Granite Countertops, Reverse Osmois Water Filtration System, Built-in Closets. STUNNING Preserve View when Entertaing on the Screened Lanai! The moment you enter the House, Tripple Sliders in Family Room enable you to see the Gorgeous Mature Oak Trees & FL Natural Landscaping! Bridgewater offers Resort Pool, Lawn Care, Clubhse, Fitness, Tennis & Pickle Ball Crts & More! Only 15 min to Beaches, 20 min. to Melbourne Airport & 45 min. to Orlando Airport. Close to Shopping, Dining, Golf & Healthcare Healthcare
Location
State FL
County Brevard
Area 217 - Viera West Of I 95
Direction Lake Andrew South to Bridgewater entrance, take first right at round-about pst guard gate to Trift Bridge.
Interior
Interior Features Ceiling Fan(s), Kitchen Island, Open Floorplan, Pantry, Primary Bathroom - Tub with Shower, Primary Downstairs, Split Bedrooms, Walk-In Closet(s)
Heating Central, Electric
Cooling Central Air, Electric
Flooring Carpet, Tile
Furnishings Unfurnished
Appliance Dishwasher, Disposal, Dryer, Electric Range, Electric Water Heater, Ice Maker, Microwave, Refrigerator, Washer
Exterior
Exterior Feature Storm Shutters
Garage Attached, Garage Door Opener
Garage Spaces 2.0
Pool Community
Utilities Available Electricity Connected, Water Available
Amenities Available Clubhouse, Fitness Center, Maintenance Grounds, Management - Full Time, Spa/Hot Tub, Tennis Court(s)
Waterfront No
View Trees/Woods, Protected Preserve
Roof Type Shingle
Street Surface Asphalt
Porch Patio, Porch, Screened
Parking Type Attached, Garage Door Opener
Garage Yes
Building
Faces West
Sewer Public Sewer
Water Public
Level or Stories One
New Construction No
Others
HOA Name Lennar/WCI Builder
Senior Community Yes
Tax ID 26-36-21-75-0000a.0-0024.00
Security Features Key Card Entry,Security Gate,Security System Owned,Smoke Detector(s)
Acceptable Financing Cash, Conventional, VA Loan
Listing Terms Cash, Conventional, VA Loan
Special Listing Condition Standard
Read Less Info
Want to know what your home might be worth? Contact us for a FREE valuation!

Our team is ready to help you sell your home for the highest possible price ASAP

Bought with D. Basile Real Estate, LLC

"My job is to find and attract mastery-based agents to the office, protect the culture, and make sure everyone is happy! "






