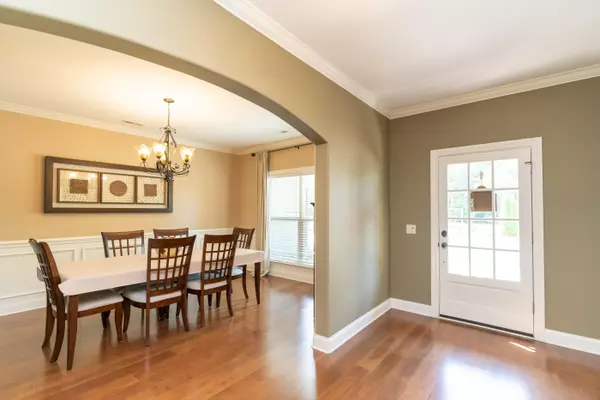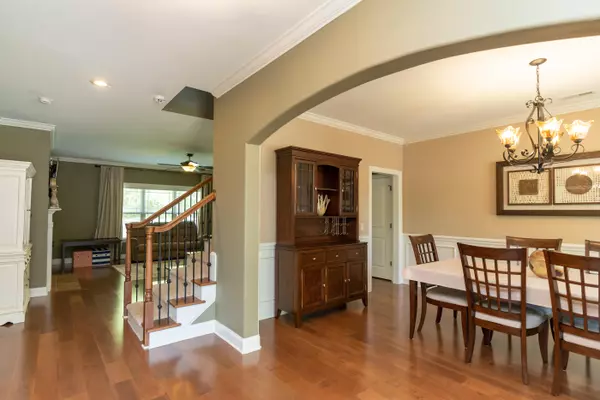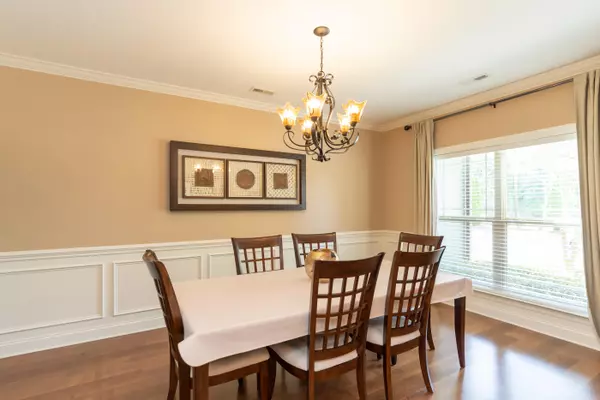$620,000
$550,000
12.7%For more information regarding the value of a property, please contact us for a free consultation.
5 Beds
4 Baths
3,688 SqFt
SOLD DATE : 06/15/2022
Key Details
Sold Price $620,000
Property Type Single Family Home
Sub Type Single Family Residence
Listing Status Sold
Purchase Type For Sale
Square Footage 3,688 sqft
Price per Sqft $168
Subdivision The Overlook
MLS Listing ID 1353975
Sold Date 06/15/22
Style A-Frame
Bedrooms 5
Full Baths 4
HOA Fees $41/ann
Originating Board Greater Chattanooga REALTORS®
Year Built 2010
Lot Size 0.280 Acres
Acres 0.28
Lot Dimensions 75X163.27
Property Description
3973 Hearthstone Circle sits just 10 minutes from downtown in The Overlook neighborhood between North Chattanooga and Hixson. This home is Conveniently located to the neighborhood pool, playground and basketball court. Craftsman architecture and a large covered front porch give this home great curb appeal. The interior of the home offers a family a great way to live and entertain. The first floor features a study, dining room, guest suite, a large family room that overlook a gorgeous and roomy kitchen. The second level of the home features the owner's master suite get-a-way which offers a garden tub, a tiled shower, dual vanities and a walk-in closet. A large walk-out attic space could be built out into an exercise room or functions great for storage. Three additional bedrooms are also found on the second level, one featuring a private full bath, and the other two sharing a Jack-n-Jill bath. A great layout for kids and guests. Also, located on the upper level is an extra-large game room or bonus room. The large laundry room is just down the hall which makes it super convenient. The home is situated on a level lot and features a fenced backyard.
Location
State TN
County Hamilton
Area 0.28
Rooms
Basement None
Interior
Interior Features Breakfast Nook, Connected Shared Bathroom, Double Vanity, Eat-in Kitchen, High Ceilings, Pantry, Separate Dining Room, Separate Shower, Soaking Tub, Tub/shower Combo, Walk-In Closet(s)
Heating Central, Natural Gas
Cooling Central Air, Electric, Multi Units
Flooring Hardwood
Fireplaces Number 1
Fireplaces Type Gas Log, Great Room
Fireplace Yes
Window Features Insulated Windows
Appliance Refrigerator, Microwave, Gas Water Heater, Free-Standing Electric Range, Disposal, Dishwasher, Convection Oven
Heat Source Central, Natural Gas
Laundry Electric Dryer Hookup, Gas Dryer Hookup, Washer Hookup
Exterior
Garage Garage Door Opener, Kitchen Level, Off Street
Garage Spaces 2.0
Garage Description Attached, Garage Door Opener, Kitchen Level, Off Street
Pool Community
Community Features Sidewalks
Utilities Available Electricity Available, Phone Available, Sewer Connected, Underground Utilities
Roof Type Shingle
Porch Deck, Patio, Porch, Porch - Covered
Parking Type Garage Door Opener, Kitchen Level, Off Street
Total Parking Spaces 2
Garage Yes
Building
Lot Description Level, Split Possible, Sprinklers In Front, Sprinklers In Rear
Faces North on Hixson Pike. Right on West Fairfax. Stay straight onto Valerian. Valerian brings you into the neighborhood and the home is the first home on the right.
Story Two
Foundation Block
Water Public
Architectural Style A-Frame
Structure Type Fiber Cement,Stone
Schools
Elementary Schools Rivermont Elementary
Middle Schools Red Bank Middle
High Schools Red Bank High School
Others
Senior Community No
Tax ID 118f F 003
Security Features Smoke Detector(s)
Acceptable Financing Cash, Conventional, VA Loan, Owner May Carry
Listing Terms Cash, Conventional, VA Loan, Owner May Carry
Read Less Info
Want to know what your home might be worth? Contact us for a FREE valuation!

Our team is ready to help you sell your home for the highest possible price ASAP

"My job is to find and attract mastery-based agents to the office, protect the culture, and make sure everyone is happy! "






