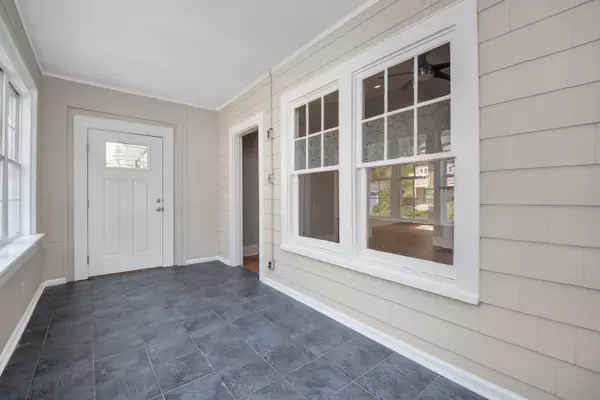$361,000
$349,900
3.2%For more information regarding the value of a property, please contact us for a free consultation.
2 Beds
1 Bath
1,208 SqFt
SOLD DATE : 06/06/2022
Key Details
Sold Price $361,000
Property Type Single Family Home
Sub Type Single Family Residence
Listing Status Sold
Purchase Type For Sale
Square Footage 1,208 sqft
Price per Sqft $298
Subdivision North Chatt Map No 1
MLS Listing ID 1353439
Sold Date 06/06/22
Bedrooms 2
Full Baths 1
Originating Board Greater Chattanooga REALTORS®
Year Built 1940
Lot Size 6,969 Sqft
Acres 0.16
Lot Dimensions 50X140
Property Description
Welcome to Normal Park and the NorthShore. This fantastic bungalow is a few minutes walk to Riverview shops and restaurants. This home features 2 bedrooms and 1 bath within 1208sf, all freshly painted. Lots of curb appeal and a private back yard. As you enter you'll find a huge sunroom. The vaulted livingroom is centered around the original fireplace and has been renovated to include lots of can lighting. Nearby is the formal dining room. The kitchen includes granite countertops and plenty of cabinet space. The laundry area is near the back door. Two nice size bedrooms and a renovated full bath with jetted tub. All original hardwoods throughout and no carpet. Perfect for pets or homeowners with allergies. Downstairs is a storage garage. The back yard is terraced and very private. Roof 10 years old, HVAC 16 years. Walk the kids to the Normal park school just a few minutes away or many of the area parks. These bungalows don't come around often, call today for a private viewing.
Location
State TN
County Hamilton
Area 0.16
Rooms
Basement Cellar, Partial, Unfinished
Interior
Interior Features Cathedral Ceiling(s), Granite Counters, Primary Downstairs, Separate Dining Room, Tub/shower Combo
Heating Central, Natural Gas
Cooling Central Air, Electric
Flooring Hardwood, Tile
Fireplaces Number 1
Fireplaces Type Living Room
Fireplace Yes
Window Features Vinyl Frames
Appliance Washer, Refrigerator, Microwave, Free-Standing Electric Range, Electric Water Heater, Dryer, Dishwasher
Heat Source Central, Natural Gas
Laundry Electric Dryer Hookup, Gas Dryer Hookup, Washer Hookup
Exterior
Garage Basement, Off Street
Garage Spaces 1.0
Garage Description Attached, Basement, Off Street
Community Features Sidewalks
Utilities Available Electricity Available, Sewer Connected
Roof Type Shingle
Porch Porch
Parking Type Basement, Off Street
Total Parking Spaces 1
Garage Yes
Building
Lot Description Gentle Sloping, Level
Faces Directions: From downtown, Barton Ave to Hixson Pike, Left on Dartmouth, Right on North Dartmouth, House is on the Right.
Story One
Foundation Brick/Mortar, Stone
Water Public
Structure Type Brick,Other
Schools
Elementary Schools Normal Park Elementary
Middle Schools Normal Park Upper
High Schools Red Bank High School
Others
Senior Community No
Tax ID 127p E 009
Security Features Smoke Detector(s)
Acceptable Financing Cash, Conventional, Owner May Carry
Listing Terms Cash, Conventional, Owner May Carry
Read Less Info
Want to know what your home might be worth? Contact us for a FREE valuation!

Our team is ready to help you sell your home for the highest possible price ASAP

"My job is to find and attract mastery-based agents to the office, protect the culture, and make sure everyone is happy! "






