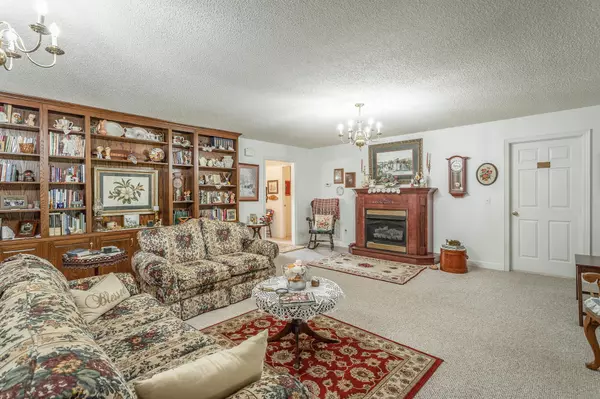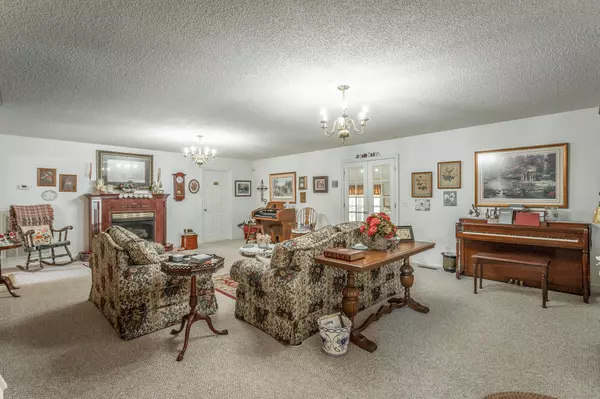$330,000
$330,000
For more information regarding the value of a property, please contact us for a free consultation.
3 Beds
2 Baths
2,512 SqFt
SOLD DATE : 03/22/2022
Key Details
Sold Price $330,000
Property Type Single Family Home
Sub Type Single Family Residence
Listing Status Sold
Purchase Type For Sale
Square Footage 2,512 sqft
Price per Sqft $131
Subdivision Boyd
MLS Listing ID 1349100
Sold Date 03/22/22
Bedrooms 3
Full Baths 2
Originating Board Greater Chattanooga REALTORS®
Year Built 1999
Lot Size 1.000 Acres
Acres 1.0
Lot Dimensions 115X155 & 146x176
Property Description
USDA eligible and conveniently located! This 3 bedroom, 2 bath all brick rancher is perfectly situated for easy access to I-24 and Jasper, TN with easy access to Jasper Highlands. Amenities include newer architectural roof and HVAC. The 20X26 sunroom with not only entice you but also WOW you!! Do you want more storage? If you answered yes, the 12X12 shed will excite you. Plantation shutters compliment the windows. The oversized kitchen hosts double pantries. There is one descriptive word for each room in this home...HUGE! If you're looking for one-level living, this is it!!! Did I mention this home has 2 lots which is .99 ACRE. There is a First Right of Refusal
Location
State TN
County Marion
Area 1.0
Rooms
Basement Crawl Space
Interior
Interior Features Eat-in Kitchen, Pantry, Primary Downstairs, Separate Dining Room, Separate Shower, Tub/shower Combo, Walk-In Closet(s)
Heating Central, Natural Gas
Cooling Central Air, Electric
Flooring Carpet, Linoleum
Fireplaces Number 1
Fireplaces Type Gas Log, Living Room
Fireplace Yes
Window Features Insulated Windows
Appliance Washer, Refrigerator, Gas Water Heater, Free-Standing Electric Range, Dryer, Dishwasher
Heat Source Central, Natural Gas
Laundry Electric Dryer Hookup, Gas Dryer Hookup, Washer Hookup
Exterior
Garage Garage Faces Side, Kitchen Level
Garage Spaces 2.0
Garage Description Garage Faces Side, Kitchen Level
Community Features None
Utilities Available Electricity Available, Phone Available
Roof Type Shingle
Porch Porch, Porch - Covered
Parking Type Garage Faces Side, Kitchen Level
Total Parking Spaces 2
Garage Yes
Building
Lot Description Level
Faces From Jasper: Head West on Main St. to turn left onto S Kingsberry Dr. Turn left onto View St. Turn right onto Bryon St. House is on the Left.
Story One
Foundation Brick/Mortar, Stone
Sewer Septic Tank
Water Public
Additional Building Outbuilding
Structure Type Brick
Schools
Elementary Schools Jasper Elementary
Middle Schools Jasper Middle
High Schools Marion County High
Others
Senior Community No
Tax ID 132a C 008.00
Security Features Smoke Detector(s)
Acceptable Financing Cash, Conventional, FHA, USDA Loan, VA Loan, Owner May Carry
Listing Terms Cash, Conventional, FHA, USDA Loan, VA Loan, Owner May Carry
Read Less Info
Want to know what your home might be worth? Contact us for a FREE valuation!

Our team is ready to help you sell your home for the highest possible price ASAP

"My job is to find and attract mastery-based agents to the office, protect the culture, and make sure everyone is happy! "






