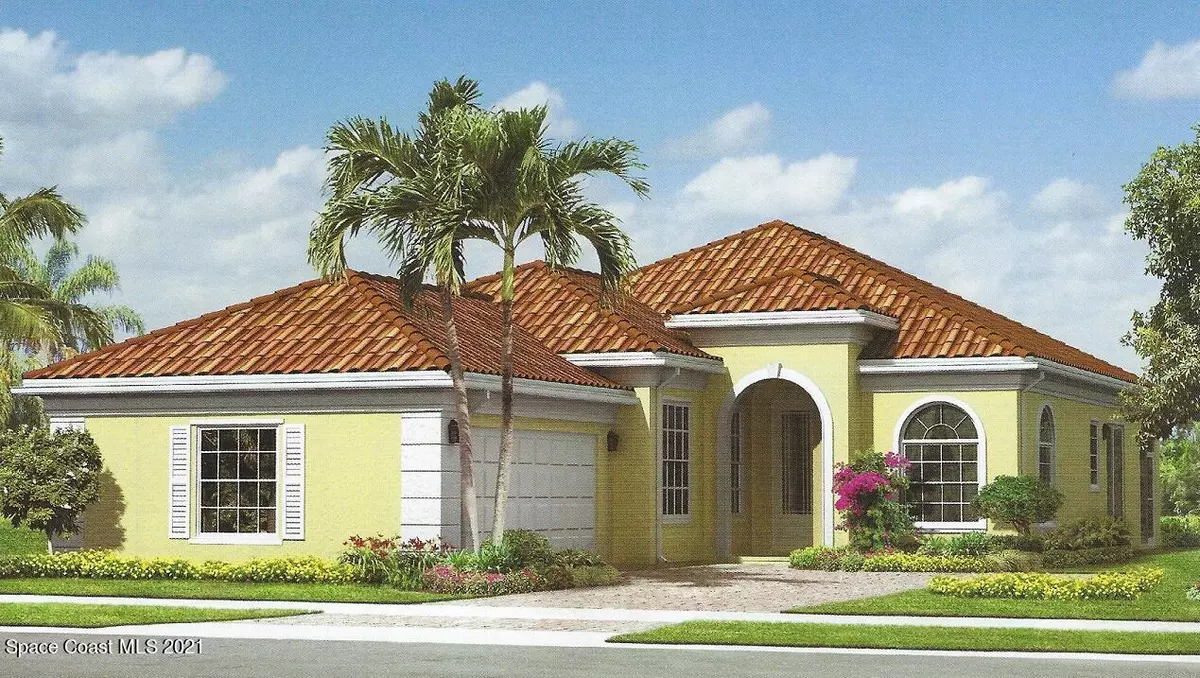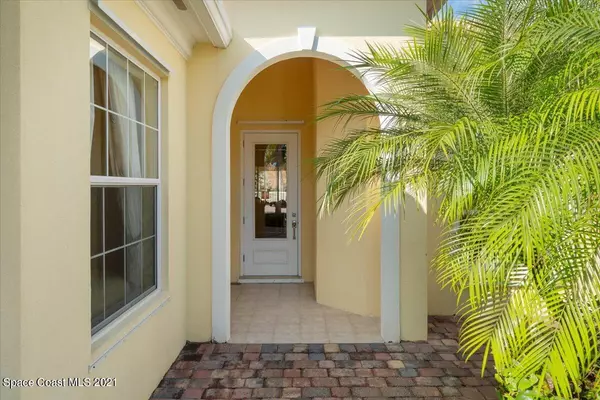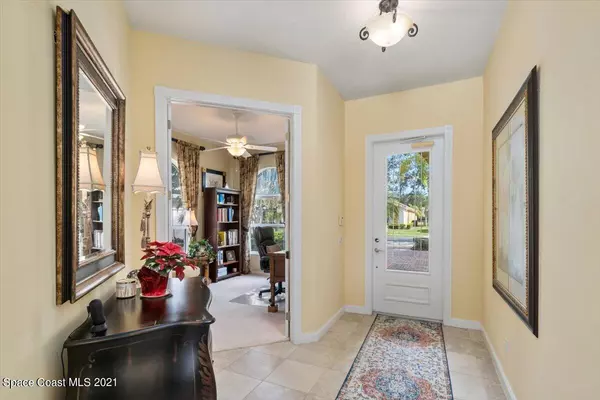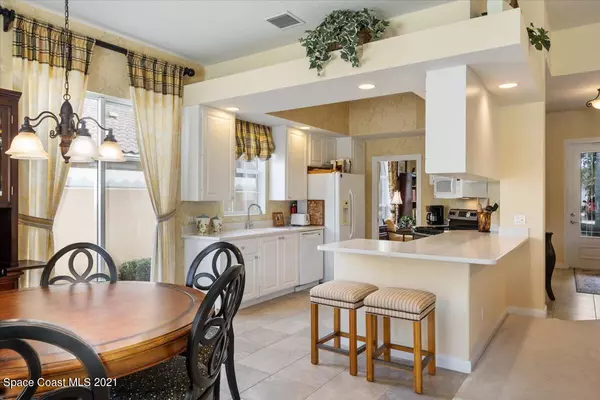$420,000
$420,000
For more information regarding the value of a property, please contact us for a free consultation.
3 Beds
3 Baths
2,000 SqFt
SOLD DATE : 04/26/2022
Key Details
Sold Price $420,000
Property Type Single Family Home
Sub Type Single Family Residence
Listing Status Sold
Purchase Type For Sale
Square Footage 2,000 sqft
Price per Sqft $210
Subdivision Waterstone Plat 1 Pud
MLS Listing ID 925199
Sold Date 04/26/22
Bedrooms 3
Full Baths 3
HOA Fees $310/qua
HOA Y/N Yes
Total Fin. Sqft 2000
Originating Board Space Coast MLS (Space Coast Association of REALTORS®)
Year Built 2006
Annual Tax Amount $4,098
Tax Year 2021
Lot Size 6,534 Sqft
Acres 0.15
Property Description
Immaculate, spacious, open floor plan, split bedroom gated pool home that overlooks a beautiful, mature landscaped pond. This Luxurious, Custom-Built Home is constructed with Poured Block Concrete, Tile Roof, Energy Efficient 2019 A/C with Heat Pump, 2020 Water Heater and a New 2021 Pool Pump Motor. The owner's suite has three spacious closets all with mirrored, smooth sliding, closet doors. The walk-in closet has custom adjustable shelving with two full closets across from it. At the end of the closets are two bathrooms separated by pocket doors yet joined with a spacious, beautifully tiled shower. An inviting soaking tub is straight ahead with filtered light coming in from the window. Private Gated Community- many amenities; heated pool, tennis, clubhouse, fitness, walking trails! trails!
Location
State FL
County Brevard
Area 347 - Southern Palm Bay
Direction I-95 - EX.#166 ~West towards St. John's Heritage Pkwy. SE. ~RT on Babcock St. ~LFT on Mara Loma Blvd. ~LFT on Macaria Ave. ~RT on Fossen Dr. ~RT on Leclaire Lane -#3470 - 3rd house on the Left.
Interior
Interior Features Breakfast Bar, Breakfast Nook, Built-in Features, Butler Pantry, Ceiling Fan(s), His and Hers Closets, Jack and Jill Bath, Open Floorplan, Primary Bathroom - Tub with Shower, Primary Bathroom -Tub with Separate Shower, Primary Downstairs, Split Bedrooms, Vaulted Ceiling(s), Walk-In Closet(s), Other
Heating Heat Pump
Cooling Central Air, Wall/Window Unit(s)
Flooring Carpet, Tile
Furnishings Partially
Appliance Dishwasher, Disposal, Dryer, Electric Range, Electric Water Heater, ENERGY STAR Qualified Refrigerator, Microwave, Refrigerator
Exterior
Exterior Feature ExteriorFeatures
Parking Features Attached, Garage Door Opener
Garage Spaces 2.0
Fence Fenced, Wrought Iron
Pool Community, In Ground, Private, Other
Utilities Available Cable Available, Electricity Connected, Water Available
Amenities Available Clubhouse, Fitness Center, Jogging Path, Maintenance Grounds, Management - Full Time, Management - Off Site, Park, Tennis Court(s)
Waterfront Description Lake Front,Pond
View Lake, Pond, Pool, Water
Roof Type Tile
Street Surface Asphalt
Accessibility Accessible Entrance, Accessible Full Bath, Accessible Hallway(s), Grip-Accessible Features
Porch Patio, Porch, Screened
Garage Yes
Building
Faces East
Sewer Public Sewer
Water Public
Level or Stories One
New Construction No
Schools
Elementary Schools Sunrise
High Schools Bayside
Others
HOA Name Sentry Management
HOA Fee Include Pest Control
Senior Community No
Tax ID 30-37-04-Ut-00000.0-062l.00
Security Features Gated with Guard,Key Card Entry,Security Gate,Security System Leased,Security System Owned,Smoke Detector(s),Other,Entry Phone/Intercom
Acceptable Financing Cash, Conventional, VA Loan
Listing Terms Cash, Conventional, VA Loan
Special Listing Condition Standard
Read Less Info
Want to know what your home might be worth? Contact us for a FREE valuation!

Our team is ready to help you sell your home for the highest possible price ASAP

Bought with Keller Williams Realty Brevard

"My job is to find and attract mastery-based agents to the office, protect the culture, and make sure everyone is happy! "






