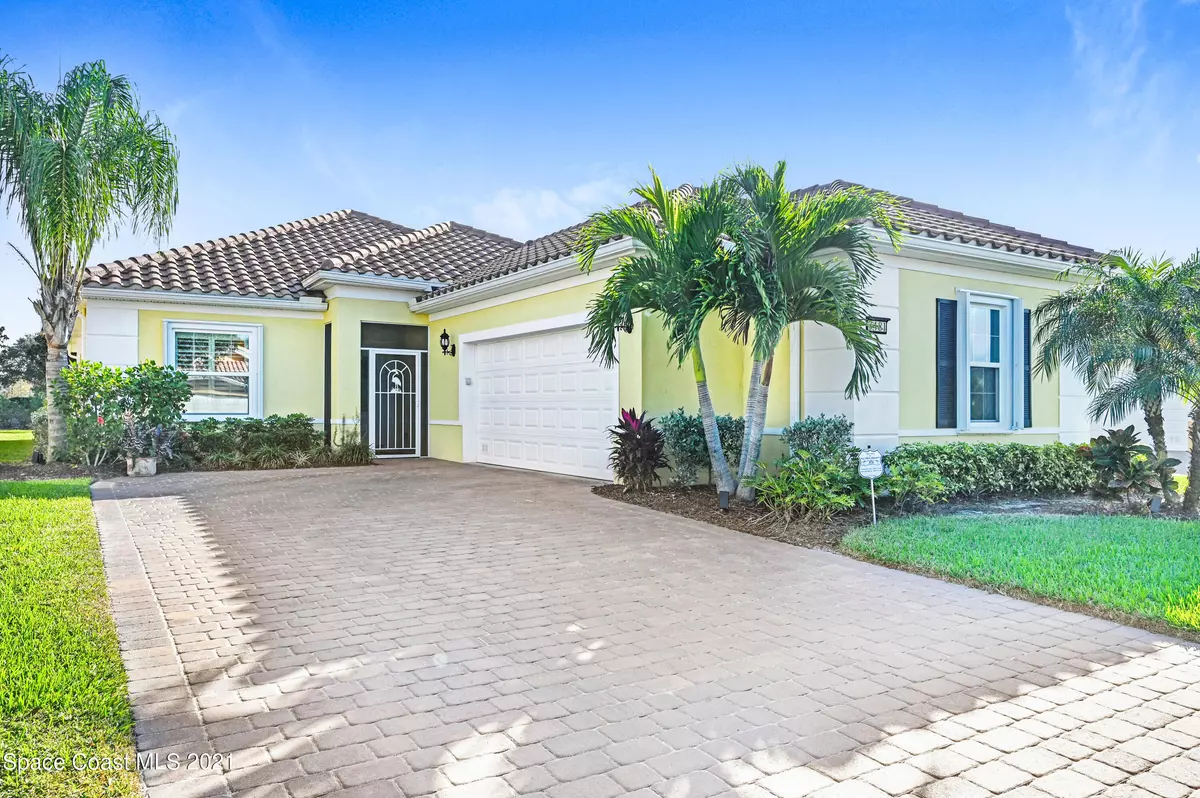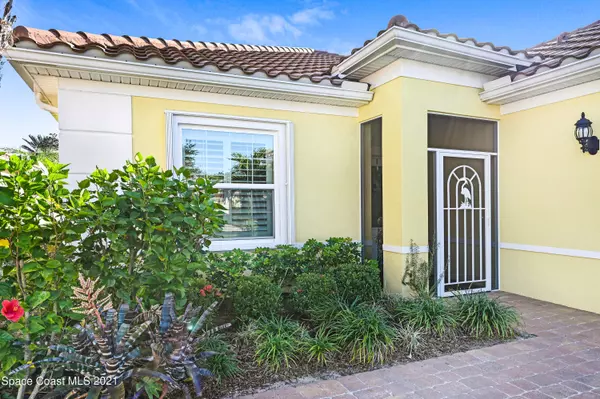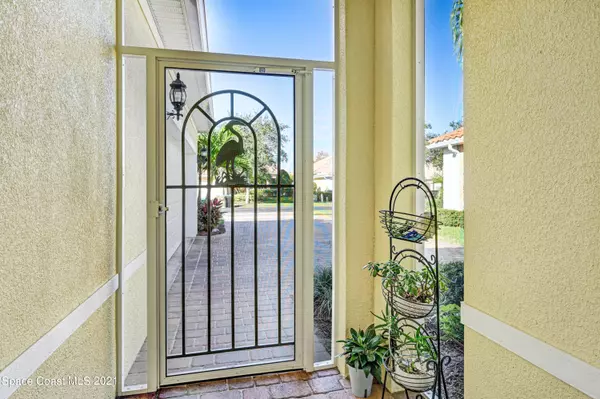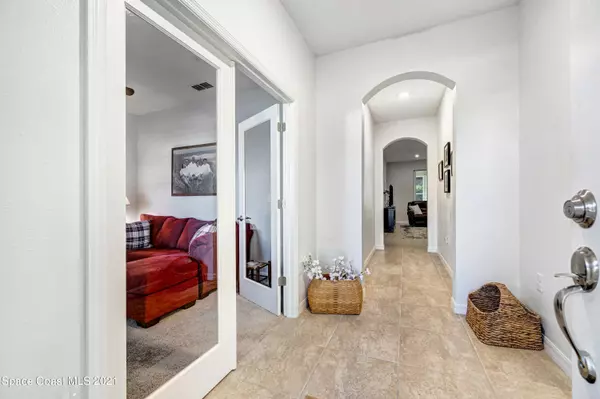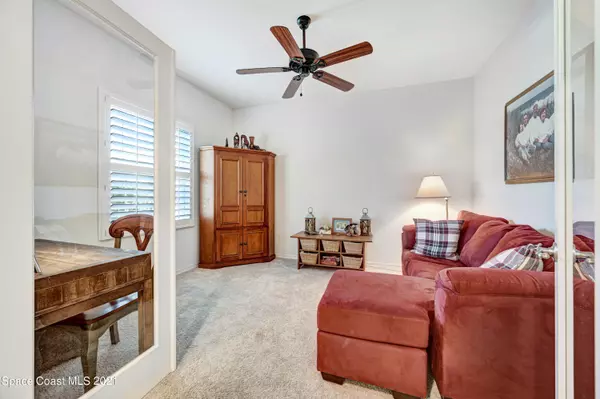$405,000
$399,500
1.4%For more information regarding the value of a property, please contact us for a free consultation.
3 Beds
2 Baths
2,110 SqFt
SOLD DATE : 03/18/2022
Key Details
Sold Price $405,000
Property Type Single Family Home
Sub Type Single Family Residence
Listing Status Sold
Purchase Type For Sale
Square Footage 2,110 sqft
Price per Sqft $191
Subdivision Waterstone Plat 1 Pud
MLS Listing ID 923822
Sold Date 03/18/22
Bedrooms 3
Full Baths 2
HOA Fees $310/qua
HOA Y/N Yes
Total Fin. Sqft 2110
Originating Board Space Coast MLS (Space Coast Association of REALTORS®)
Year Built 2017
Annual Tax Amount $3,782
Tax Year 2021
Lot Size 6,970 Sqft
Acres 0.16
Property Description
This 2017 stunning home is located in The Lakes at Waterstone, a private, gated community. You are greeted by the paver driveway, tile roof & a x-large side entry garage. The kitchen offers granite, dark cabinets, under cabinet lighting, S/S appliances, kitchen island & walk-in pantry. The enclosed lanai boasts tile floors, ceiling fan & vinyl windows, all looking out to your paradise of a yard. The M Bedroom is large w/ new floors & the closet is a diva's dream, w/ custom organizers. The other side of the home has 2 bedrooms, a full-size bathroom, utility closet w/ an electric outlet, & a spacious laundry room. All interior windows have plantation shutters. This community has a heated pool, clubhouse, gym, tennis courts, & lots of sidewalks for strolling through the lovely neighborhood. neighborhood.
Location
State FL
County Brevard
Area 347 - Southern Palm Bay
Direction Babcock Rd South to Mara Loma BLVD, Go West, down to the Lakes at Waterstone, Left. Once thru gate, at stop sign make a right, Next street, Leclair LN, make a right, second house on right.
Interior
Interior Features Breakfast Bar, Ceiling Fan(s), Kitchen Island, Open Floorplan, Pantry, Primary Bathroom - Tub with Shower, Split Bedrooms, Walk-In Closet(s)
Heating Central, Electric
Cooling Central Air, Electric
Flooring Carpet, Laminate, Tile
Furnishings Unfurnished
Appliance Dishwasher, Disposal, Dryer, Electric Range, Electric Water Heater, Ice Maker, Microwave, Refrigerator, Washer
Exterior
Exterior Feature Storm Shutters
Parking Features Attached, Garage Door Opener
Garage Spaces 2.0
Pool Community
Utilities Available Electricity Connected
Amenities Available Barbecue, Clubhouse, Fitness Center, Maintenance Grounds, Management - Full Time, Management - Off Site, Shuffleboard Court, Tennis Court(s)
Roof Type Tile
Street Surface Asphalt
Accessibility Accessible Full Bath
Porch Patio, Porch, Screened
Garage Yes
Building
Lot Description Cul-De-Sac
Faces West
Sewer Public Sewer
Water Public
Level or Stories One
New Construction No
Schools
Elementary Schools Sunrise
High Schools Bayside
Others
HOA Name Susan Wiese swiesesentrymgt.com
HOA Fee Include Pest Control
Senior Community No
Tax ID 30-37-04-Ut-00000.0-070l.00
Security Features Security Gate,Security System Owned,Smoke Detector(s)
Acceptable Financing Cash, Conventional, FHA, VA Loan
Listing Terms Cash, Conventional, FHA, VA Loan
Special Listing Condition Standard
Read Less Info
Want to know what your home might be worth? Contact us for a FREE valuation!

Our team is ready to help you sell your home for the highest possible price ASAP

Bought with Melbourne Realty, Inc.

"My job is to find and attract mastery-based agents to the office, protect the culture, and make sure everyone is happy! "

