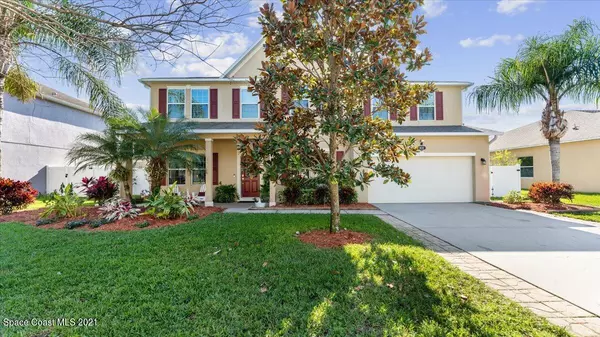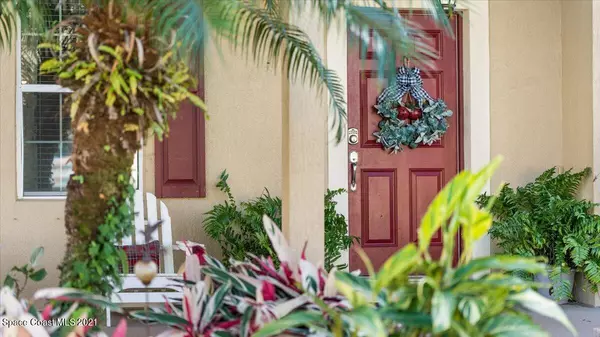$576,000
$539,000
6.9%For more information regarding the value of a property, please contact us for a free consultation.
6 Beds
4 Baths
4,208 SqFt
SOLD DATE : 02/18/2022
Key Details
Sold Price $576,000
Property Type Single Family Home
Sub Type Single Family Residence
Listing Status Sold
Purchase Type For Sale
Square Footage 4,208 sqft
Price per Sqft $136
Subdivision Arbor Woods
MLS Listing ID 923573
Sold Date 02/18/22
Bedrooms 6
Full Baths 3
Half Baths 1
HOA Fees $20/ann
HOA Y/N Yes
Total Fin. Sqft 4208
Originating Board Space Coast MLS (Space Coast Association of REALTORS®)
Year Built 2013
Annual Tax Amount $4,735
Tax Year 2021
Lot Size 9,583 Sqft
Acres 0.22
Property Description
MULTIPLE OFFERS. H & B by 6pm 1/10. Welcome to Arbor Woods! Great location with easy access to downtown Titusville and 95. 4 CAR GARAGE (two car wide and deep!) Greeted by 9 foot ceilings and luxury cork tech floors this home is the epitome of OPEN CONCEPT! Two living areas and formal dining with butler's area to kitchen. TWO pantries and double wall ovens. Granite kitchen with contemporary Italian tile backsplash and new kitchen hood. Crown molding throughout and oak staircase to upstairs bedrooms. Double door primary with HUGE bathroom and 4x walk in closet. Shower with double rainhead and bathtub nook, dual vanities w/custom marble. The backyard OASIS features sandstone pavers and HEATED SALTWATER GUNITE POOL (2017) Fully fenced w/ new vinyl fence. New pergola and paver fire pit. Irrigation is re-claimed water and home is on city sewer NO septic. 4 out of 6 bedrooms have walk in closets and carpeting is new (2020). Newer dual Goodman A/C units (2018). Enjoy natural lighting throughout as well as custom recessed lighting. Water heater (pump) and water softener system (2020).
Location
State FL
County Brevard
Area 104 - Titusville Sr50 - Kings H
Direction Take right on Sisson from Highway 50. Community is on left. Left onto L M Davey home on left.
Interior
Interior Features Breakfast Nook, Built-in Features, Butler Pantry, Ceiling Fan(s), His and Hers Closets, Jack and Jill Bath, Kitchen Island, Open Floorplan, Pantry, Primary Bathroom - Tub with Shower, Primary Bathroom -Tub with Separate Shower, Walk-In Closet(s)
Heating Central
Cooling Central Air
Flooring Carpet, Tile, Vinyl, Wood
Fireplaces Type Other
Furnishings Unfurnished
Fireplace Yes
Appliance Dishwasher, Double Oven, Electric Water Heater, Microwave, Refrigerator, Water Softener Owned
Exterior
Exterior Feature ExteriorFeatures
Parking Features Attached, Garage Door Opener
Garage Spaces 4.0
Fence Fenced, Vinyl
Pool Electric Heat, In Ground, Private, Salt Water, Other
Utilities Available Cable Available, Electricity Connected
Amenities Available Management - Full Time, Other
Roof Type Shingle
Street Surface Asphalt
Porch Porch
Garage Yes
Building
Faces East
Sewer Public Sewer
Water Public
Level or Stories Two
New Construction No
Schools
Elementary Schools Imperial Estates
High Schools Titusville
Others
Pets Allowed Yes
HOA Name Juan Fernandez
Senior Community No
Tax ID 22-35-27-57-00000.0-0038.00
Acceptable Financing Cash, Conventional, FHA, VA Loan
Listing Terms Cash, Conventional, FHA, VA Loan
Special Listing Condition Standard
Read Less Info
Want to know what your home might be worth? Contact us for a FREE valuation!

Our team is ready to help you sell your home for the highest possible price ASAP

Bought with EXP Realty LLC

"My job is to find and attract mastery-based agents to the office, protect the culture, and make sure everyone is happy! "






