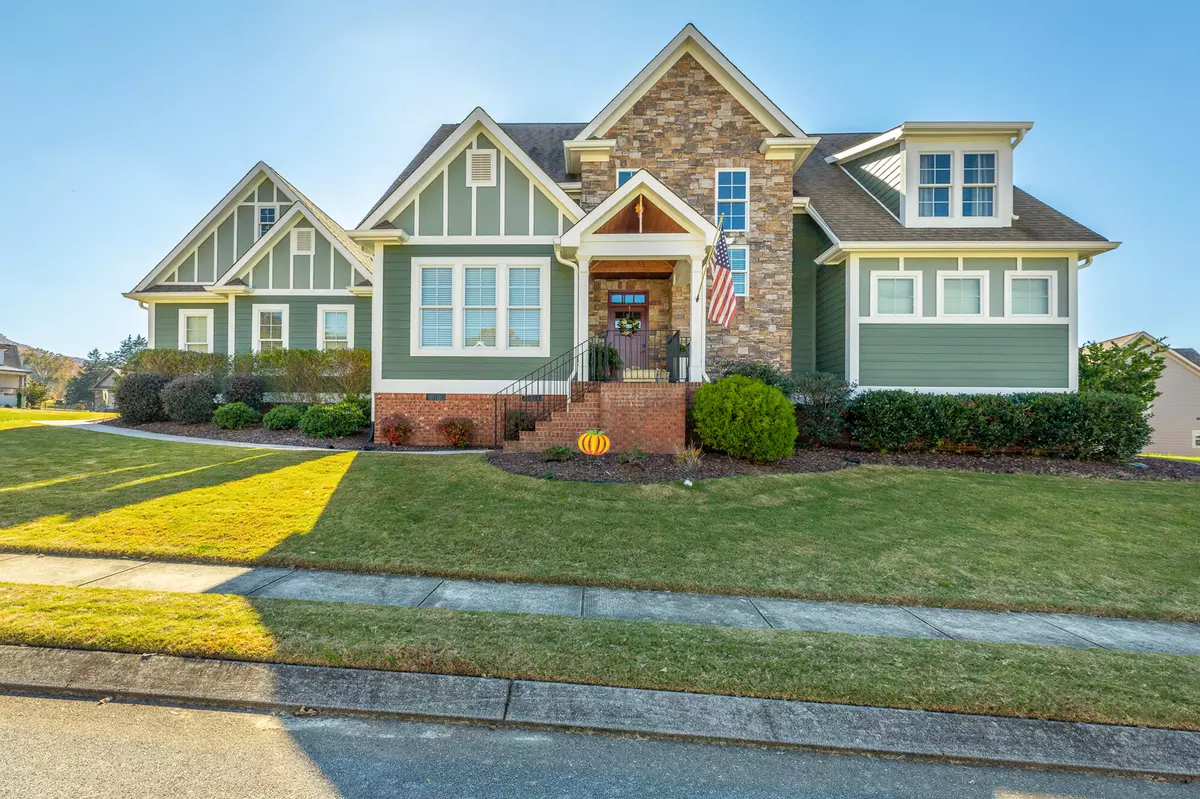$602,000
$599,999
0.3%For more information regarding the value of a property, please contact us for a free consultation.
4 Beds
4 Baths
3,368 SqFt
SOLD DATE : 12/21/2021
Key Details
Sold Price $602,000
Property Type Single Family Home
Sub Type Single Family Residence
Listing Status Sold
Purchase Type For Sale
Square Footage 3,368 sqft
Price per Sqft $178
Subdivision The Retreats At White Oak
MLS Listing ID 1346094
Sold Date 12/21/21
Bedrooms 4
Full Baths 3
Half Baths 1
HOA Fees $66/ann
Originating Board Greater Chattanooga REALTORS®
Year Built 2010
Lot Size 0.440 Acres
Acres 0.44
Lot Dimensions 100X180
Property Description
Are you ready to fall in love with your new home and lifestyle? This 1.5 story 4 BD, 3-1/2 Bath is it! Beautiful open floor plan showcasing a gorgeous kitchen with custom cabinetry, granite countertops and hardwood floors leading into the Great Room with a vaulted ceiling and incredible stone fireplace fireplace flanked by custom, handmade cabinets. Master on Main is spacious. Kitchen has plenty of countertops and cabinets and the homeowner has changed to gas range. Upstairs you will find 3 bedrooms and 2 full bathrooms, one of the bedrooms has an en suite bath and the other two share one. There is also a huge walk-out storage area where the homeowner has added flooring to about half for storage. There is a screened in porch with a wood burning fireplace that is cozy and one of the Seller's favorite features of this lovely home. The Builder added an additional half lot to this property to allow the homeowner to have a larger yard. Seller has raised beds for the gardening enthusiast and they have cleared the lot to allow for many possibilities for the new homeowner. 3 car, side load garage is another rare find in Ooltewah. Homeowner has also recently replaced the main unit (AC and furnace) and painted the interior. Water heater is tankless.
The HOA brings in a Food Truck every Friday for the neighborhood to enjoy gathering and having a bite. Neighborhood features clubhouse, pool, tennis courts, ponds and sidewalks
Location
State TN
County Hamilton
Area 0.44
Rooms
Basement Crawl Space
Interior
Interior Features Breakfast Nook, Eat-in Kitchen, Entrance Foyer, Granite Counters, High Ceilings, Pantry, Primary Downstairs, Separate Dining Room, Separate Shower, Sitting Area, Tub/shower Combo, Walk-In Closet(s)
Heating Central, Electric, Natural Gas
Cooling Central Air, Electric, Multi Units
Flooring Hardwood
Fireplaces Number 2
Fireplaces Type Gas Log, Great Room, Outside, Wood Burning
Fireplace Yes
Window Features Insulated Windows
Appliance Microwave, Free-Standing Gas Range, Disposal, Dishwasher
Heat Source Central, Electric, Natural Gas
Laundry Electric Dryer Hookup, Gas Dryer Hookup, Washer Hookup
Exterior
Garage Garage Door Opener, Garage Faces Side, Kitchen Level
Garage Spaces 3.0
Garage Description Attached, Garage Door Opener, Garage Faces Side, Kitchen Level
Pool Community
Community Features Clubhouse, Sidewalks, Tennis Court(s)
Utilities Available Electricity Available, Sewer Connected, Underground Utilities
Roof Type Shingle
Porch Porch, Porch - Covered, Porch - Screened
Parking Type Garage Door Opener, Garage Faces Side, Kitchen Level
Total Parking Spaces 3
Garage Yes
Building
Lot Description Corner Lot, Gentle Sloping, Level, Split Possible
Faces I-75N to Exit 11, Ooltewah. Bear right, left on Ooltewah-Georgetown (at Walgreens), right on Sylar, left into the Retreats, right on Silver Maple, left on Gregory, house is on the corner of Greenmont and Gregory.
Story One and One Half
Foundation Block
Water Public
Structure Type Brick,Fiber Cement,Stone
Schools
Elementary Schools Ooltewah Elementary
Middle Schools Hunter Middle
High Schools Ooltewah
Others
Senior Community No
Tax ID 114o C 011
Security Features Gated Community,Security System,Smoke Detector(s)
Acceptable Financing Cash, Conventional, VA Loan, Owner May Carry
Listing Terms Cash, Conventional, VA Loan, Owner May Carry
Read Less Info
Want to know what your home might be worth? Contact us for a FREE valuation!

Our team is ready to help you sell your home for the highest possible price ASAP

"My job is to find and attract mastery-based agents to the office, protect the culture, and make sure everyone is happy! "






