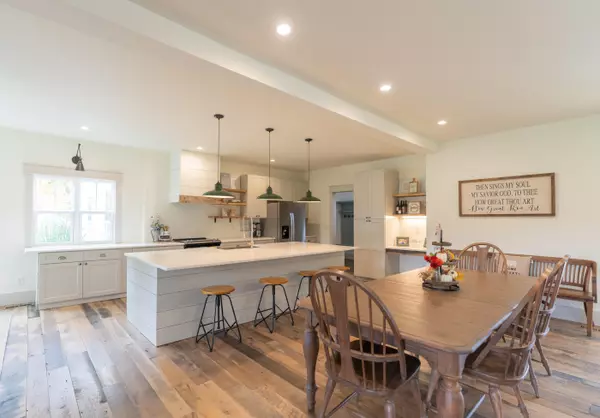$1,000,000
$1,075,000
7.0%For more information regarding the value of a property, please contact us for a free consultation.
4 Beds
4 Baths
4,630 SqFt
SOLD DATE : 02/04/2022
Key Details
Sold Price $1,000,000
Property Type Single Family Home
Sub Type Single Family Residence
Listing Status Sold
Purchase Type For Sale
Square Footage 4,630 sqft
Price per Sqft $215
Subdivision Walden Farms
MLS Listing ID 1345847
Sold Date 02/04/22
Style Contemporary
Bedrooms 4
Full Baths 3
Half Baths 1
HOA Fees $27/ann
Originating Board Greater Chattanooga REALTORS®
Year Built 2018
Lot Size 12.100 Acres
Acres 12.1
Lot Dimensions 527,074 sf
Property Description
Enjoy the best of town and country in this beautiful farmhouse style home in the gated Walden Farms community. Located just a few miles from the town of Signal Mountain, this luxurious farmhouse is situated on 12 private acres lined with mature trees. Custom built in 2018, this home boasts many unique features including hardwood floors from Old World Timber in Kentucky. The main level offers an open concept design with a large kitchen island and stainless kitchen appliances. Custom doors and windows surround the double-sided wood burning fireplace that leads to the covered outdoor entertainment patio. Off of the kitchen you will find an office that accommodates 4 desks and plenty of storage. The master suite is located on the second level and offers vaulted ceilings and a gorgeous view of the property. The spacious master bathroom features a custom tile shower, double vanity and antique clawfoot tub. The walk-in master closet is equipped with custom built-ins that have recently been added. Also upstairs, you will find two spacious bedrooms with a shared bathroom and carpeted loft playroom. There is also a large bonus room with an attached bedroom that features unique built-in bunks as well as a full bathroom. In the backyard, you will find a lovely garden and storage shed. The owners have also installed a 20x48 in-ground pool that is near completion. The large pool features a tanning ledge, automatic pool cover and gas heater. You won't want to miss this opportunity!
Location
State TN
County Sequatchie
Area 12.1
Rooms
Basement Crawl Space
Interior
Interior Features Breakfast Nook, Double Shower, Eat-in Kitchen, Granite Counters, High Ceilings, Walk-In Closet(s)
Heating Central, Electric
Cooling Central Air, Electric, Multi Units
Flooring Carpet, Hardwood, Tile
Fireplaces Type Den, Family Room, Wood Burning
Fireplace Yes
Appliance Tankless Water Heater, Refrigerator, Free-Standing Electric Range, Dishwasher, Convection Oven
Heat Source Central, Electric
Laundry Electric Dryer Hookup, Gas Dryer Hookup, Laundry Closet, Washer Hookup
Exterior
Garage Garage Door Opener
Garage Spaces 3.0
Garage Description Garage Door Opener
Pool Heated, In Ground
Utilities Available Cable Available, Electricity Available, Phone Available, Underground Utilities
Roof Type Metal
Porch Porch, Porch - Covered
Parking Type Garage Door Opener
Total Parking Spaces 3
Garage Yes
Building
Lot Description Level
Faces From the CVS on Signal Mountain, go N on Ridgeway Ave towards Sequatchie County for 10 miles; R onto Walden Farm Rd; L into driveway.
Story Two
Foundation Block
Sewer Septic Tank
Architectural Style Contemporary
Additional Building Outbuilding
Structure Type Other
Schools
Elementary Schools Griffith Elementary School
Middle Schools Sequatchie Middle
High Schools Sequatchie High
Others
Senior Community No
Tax ID 087 010.00 000
Security Features Smoke Detector(s)
Acceptable Financing Cash, Conventional, Owner May Carry
Listing Terms Cash, Conventional, Owner May Carry
Read Less Info
Want to know what your home might be worth? Contact us for a FREE valuation!

Our team is ready to help you sell your home for the highest possible price ASAP

"My job is to find and attract mastery-based agents to the office, protect the culture, and make sure everyone is happy! "






