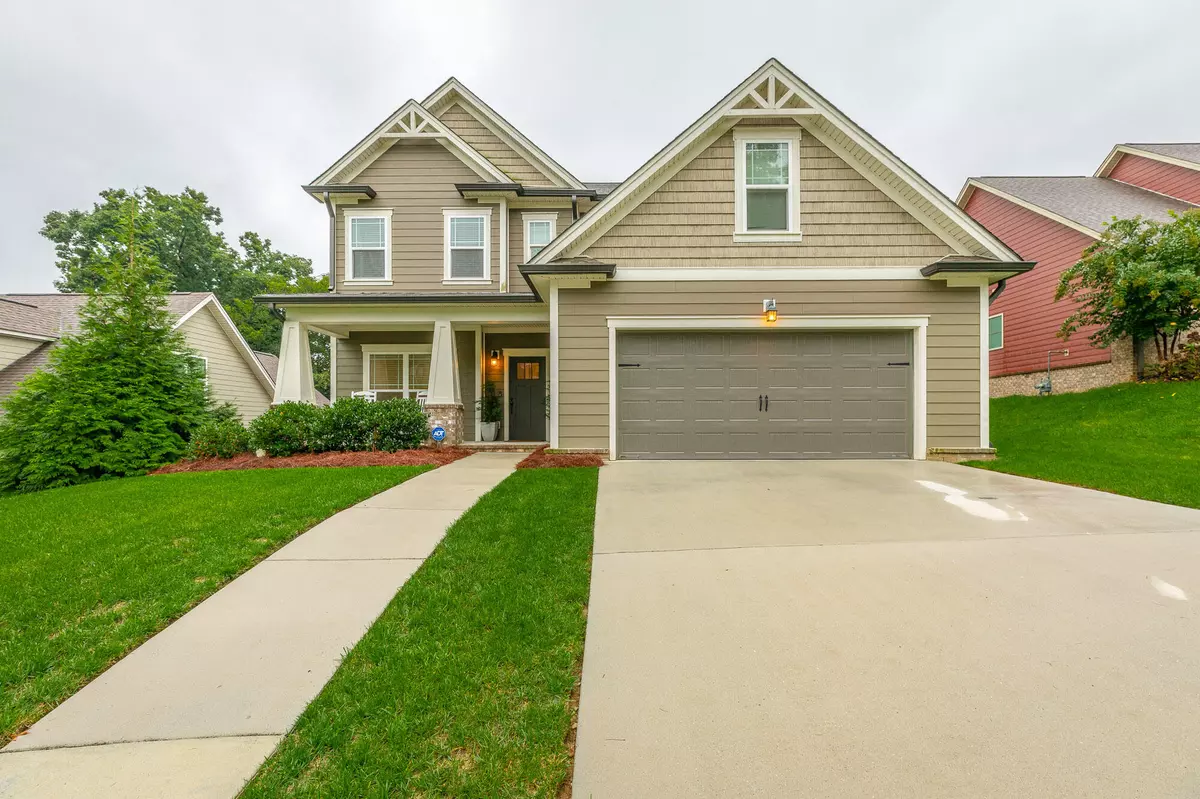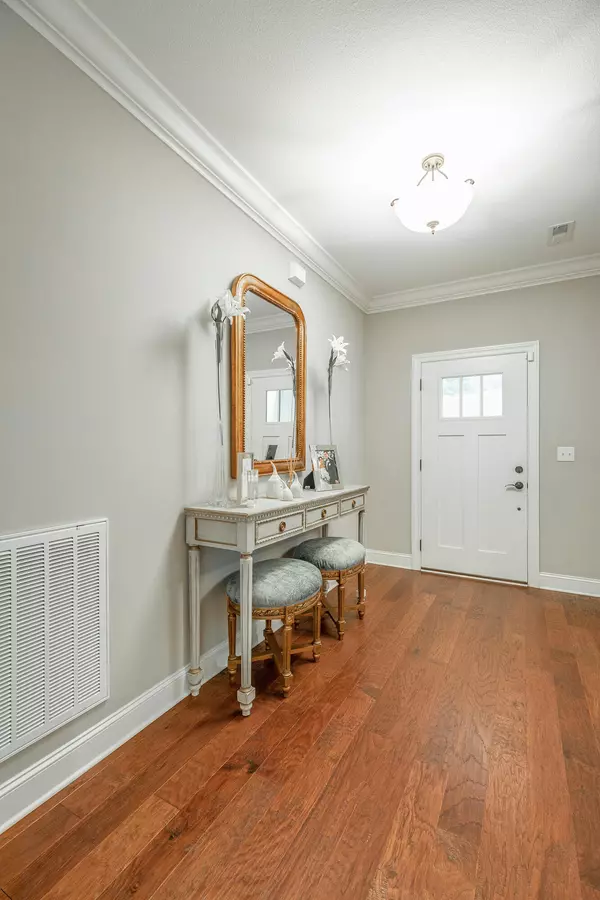$495,000
$495,000
For more information regarding the value of a property, please contact us for a free consultation.
4 Beds
3 Baths
2,815 SqFt
SOLD DATE : 11/16/2021
Key Details
Sold Price $495,000
Property Type Single Family Home
Sub Type Single Family Residence
Listing Status Sold
Purchase Type For Sale
Square Footage 2,815 sqft
Price per Sqft $175
Subdivision The Overlook
MLS Listing ID 1344439
Sold Date 11/16/21
Bedrooms 4
Full Baths 3
HOA Fees $41/ann
Originating Board Greater Chattanooga REALTORS®
Year Built 2015
Lot Size 9,147 Sqft
Acres 0.21
Lot Dimensions 70X129.94
Property Description
Welcome to the desirable community of Overlook! This incredible 4 bedroom home features a desired open floor plan and large private back yard. Located on a quiet street in one of Chattanooga's best kept secret subdivisions. The main level offers large living space, along with a spacious kitchen with plenty of cabinetry, granite countertops, and an island for extra seating - perfect for entertaining! Also included on the main level is a guest room or office space. Upstairs includes a cozy media/playroom, spacious bedrooms, laundry, and the master suite with a large bathroom and tiled shower. The Overlook features sidewalks, community pool, playground, and basketball court. Convenient to great restaurants, grocery choices, the North Shore, and only ten minutes or less to Downtown Chattanooga. If you are searching for home in Chattanooga, be sure to schedule your tour of 1308 Bridgeview Drive today!
Location
State TN
County Hamilton
Area 0.21
Rooms
Basement None
Interior
Interior Features Breakfast Nook, Breakfast Room, Eat-in Kitchen, Granite Counters, High Ceilings, Pantry, Separate Dining Room, Separate Shower, Split Bedrooms, Steam Shower, Tub/shower Combo, Walk-In Closet(s), Whirlpool Tub
Heating Central, Natural Gas
Cooling Central Air, Electric
Flooring Carpet, Tile
Fireplaces Number 1
Fireplace Yes
Window Features Insulated Windows,Vinyl Frames
Appliance Microwave, Gas Water Heater, Disposal, Dishwasher
Heat Source Central, Natural Gas
Laundry Electric Dryer Hookup, Gas Dryer Hookup, Laundry Room, Washer Hookup
Exterior
Garage Garage Door Opener, Garage Faces Front, Kitchen Level
Garage Spaces 2.0
Garage Description Attached, Garage Door Opener, Garage Faces Front, Kitchen Level
Pool Community
Community Features Clubhouse, Playground, Sidewalks
Utilities Available Cable Available, Electricity Available, Sewer Connected, Underground Utilities
Roof Type Shingle
Porch Deck, Patio, Porch, Porch - Covered
Parking Type Garage Door Opener, Garage Faces Front, Kitchen Level
Total Parking Spaces 2
Garage Yes
Building
Lot Description Level, Sprinklers In Front, Sprinklers In Rear
Faces From Hixson Pike Turn right onto W Fairfax Dr, Continue straight onto Valerian Dr, Continue straight onto Hearthstone Cir Turn left onto Bridgeview Dr Destination will be on the right. Sign in yard.
Story Two
Foundation Slab
Water Public
Structure Type Fiber Cement,Other
Schools
Elementary Schools Rivermont Elementary
Middle Schools Red Bank Middle
High Schools Red Bank High School
Others
Senior Community No
Tax ID 118f F 039
Security Features Smoke Detector(s)
Acceptable Financing Cash, Conventional, Owner May Carry
Listing Terms Cash, Conventional, Owner May Carry
Read Less Info
Want to know what your home might be worth? Contact us for a FREE valuation!

Our team is ready to help you sell your home for the highest possible price ASAP

"My job is to find and attract mastery-based agents to the office, protect the culture, and make sure everyone is happy! "






