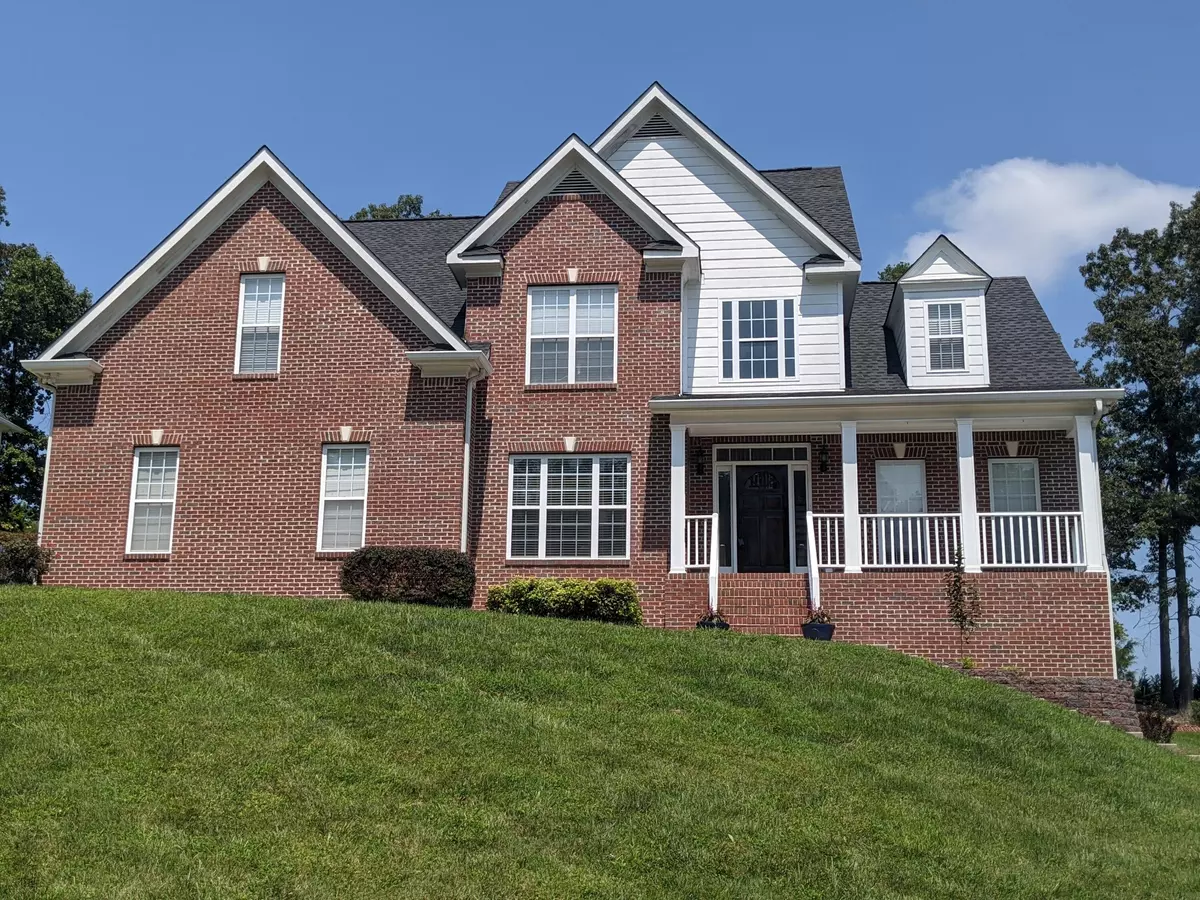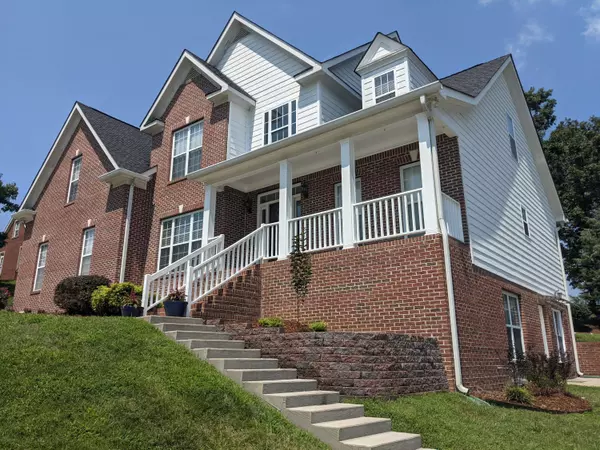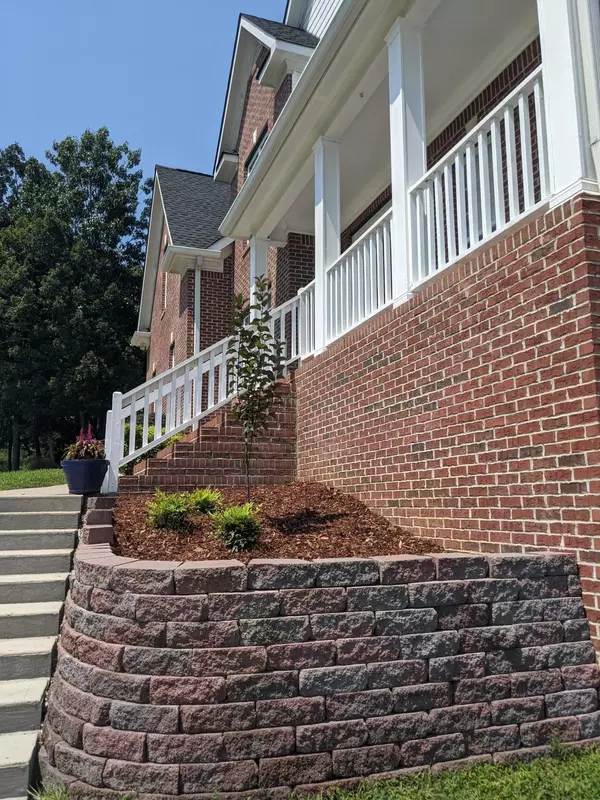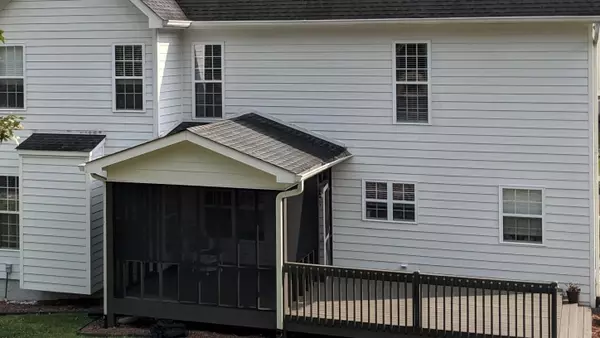$485,000
$500,000
3.0%For more information regarding the value of a property, please contact us for a free consultation.
5 Beds
5 Baths
3,984 SqFt
SOLD DATE : 09/30/2021
Key Details
Sold Price $485,000
Property Type Single Family Home
Sub Type Single Family Residence
Listing Status Sold
Purchase Type For Sale
Square Footage 3,984 sqft
Price per Sqft $121
Subdivision Chestnut Cove
MLS Listing ID 1340804
Sold Date 09/30/21
Bedrooms 5
Full Baths 4
Half Baths 1
HOA Fees $18/ann
Originating Board Greater Chattanooga REALTORS®
Year Built 2003
Lot Size 0.700 Acres
Acres 0.7
Lot Dimensions 110.43X233.81
Property Description
Price Improvement!!! Spacious Ooltewah home offering 5 bedrooms 4.5 baths and a mother-in-law suite with separate entrance. Four of the bedrooms have an attached bathroom...and there are two additional rooms that could be bedrooms/home offices/exercise room, etc. The options are endless! Relax on the screened in porch or grill out on the adjacent deck. There's plenty of room on this 0.7 acre lot which has been cleared to create your own outdoor oasis. This home offers it all in a highly desired neighborhood. Make this house your home. Showings begin Tuesday 8/10/2021. Call and schedule your private showing today.
Location
State TN
County Hamilton
Area 0.7
Rooms
Basement Finished, Full
Interior
Interior Features Connected Shared Bathroom, Granite Counters, Low Flow Plumbing Fixtures, Pantry, Separate Dining Room, Separate Shower, Tub/shower Combo, Walk-In Closet(s), Whirlpool Tub
Heating Central, Natural Gas
Cooling Central Air, Electric, Multi Units
Flooring Carpet, Hardwood
Fireplaces Number 1
Fireplaces Type Living Room
Fireplace Yes
Window Features Aluminum Frames,Vinyl Frames
Appliance Microwave, Gas Water Heater, Electric Range, Down Draft, Disposal, Dishwasher, Convection Oven
Heat Source Central, Natural Gas
Laundry Electric Dryer Hookup, Gas Dryer Hookup, Laundry Room, Washer Hookup
Exterior
Parking Features Garage Door Opener, Garage Faces Side
Garage Spaces 2.0
Garage Description Attached, Garage Door Opener, Garage Faces Side
Community Features Sidewalks
Utilities Available Cable Available, Electricity Available, Phone Available, Underground Utilities
Roof Type Shingle
Porch Deck, Patio, Porch, Porch - Screened
Total Parking Spaces 2
Garage Yes
Building
Lot Description Gentle Sloping, Sprinklers In Front, Sprinklers In Rear
Faces Ooltewah Ringgold Road turn onto Bill Reed Road. Turn right into Chestnut Cove. Home will be on right
Story One and One Half
Foundation Block
Sewer Septic Tank
Structure Type Brick,Other
Schools
Elementary Schools Wolftever Elementary
Middle Schools Ooltewah Middle
High Schools Ooltewah
Others
Senior Community No
Tax ID 140n A 014
Security Features Smoke Detector(s)
Acceptable Financing Cash, Conventional, FHA, VA Loan, Owner May Carry
Listing Terms Cash, Conventional, FHA, VA Loan, Owner May Carry
Read Less Info
Want to know what your home might be worth? Contact us for a FREE valuation!

Our team is ready to help you sell your home for the highest possible price ASAP
"My job is to find and attract mastery-based agents to the office, protect the culture, and make sure everyone is happy! "






