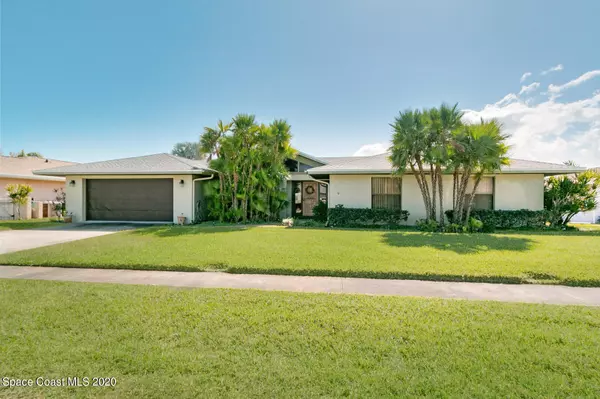$663,000
$649,000
2.2%For more information regarding the value of a property, please contact us for a free consultation.
3 Beds
3 Baths
2,401 SqFt
SOLD DATE : 03/31/2021
Key Details
Sold Price $663,000
Property Type Single Family Home
Sub Type Single Family Residence
Listing Status Sold
Purchase Type For Sale
Square Footage 2,401 sqft
Price per Sqft $276
Subdivision Moorings Unit 2 The
MLS Listing ID 897300
Sold Date 03/31/21
Bedrooms 3
Full Baths 2
Half Baths 1
HOA Fees $2/ann
HOA Y/N Yes
Total Fin. Sqft 2401
Originating Board Space Coast MLS (Space Coast Association of REALTORS®)
Year Built 1984
Annual Tax Amount $3,957
Tax Year 2020
Lot Size 10,019 Sqft
Acres 0.23
Property Description
highest & best by Tues. 11 am!!!Deep water canal home in the Moorings Sat Beach! New roof 8/19. Pour a fresh beverage and relax in the large screened pool area and cook up your fresh catch on the built in grill overlooking the canal! Living room is high cathedral beam ceilings, wood burning fireplace with open views of the water! Kitchen has center cook island with plenty of storage and has a half bath to pool for easy access! Some floors have good berber carpet and herring bone tile. Master bedroom has sliders to private courtyard, large master bath, double sinks and pool entry, as well. The location is in the A school district, close to Pineda Causeway, beaches, restaurants, shopping, golf and those awesome space launches! A few updates and this house should be in every magazin magazin
Location
State FL
County Brevard
Area 381 - N Satellite Beach
Direction S. Patrick Dr. turn west at light on St. George, then right on to Jolly Roger to left on Saint Lucia. Home almost to end on left.
Interior
Interior Features Ceiling Fan(s), Eat-in Kitchen, His and Hers Closets, Kitchen Island, Primary Bathroom - Tub with Shower, Split Bedrooms, Vaulted Ceiling(s), Walk-In Closet(s)
Heating Central
Cooling Central Air
Flooring Carpet, Tile
Fireplaces Type Wood Burning, Other
Furnishings Unfurnished
Fireplace Yes
Appliance Dishwasher, Disposal, Electric Water Heater, Refrigerator
Exterior
Exterior Feature ExteriorFeatures
Parking Features Attached
Garage Spaces 2.0
Pool In Ground, Private
Waterfront Description Canal Front,Navigable Water,Waterfront Community
View Water
Roof Type Shingle
Porch Patio, Porch, Screened
Garage Yes
Building
Faces North
Sewer Public Sewer
Water Public
Level or Stories One
New Construction No
Schools
Elementary Schools Sea Park
High Schools Satellite
Others
Pets Allowed Yes
HOA Name Clyde Bridges
Senior Community No
Tax ID 26-37-22-76-00000.0-0017.00
Acceptable Financing Cash, Conventional, FHA, VA Loan
Listing Terms Cash, Conventional, FHA, VA Loan
Special Listing Condition Standard
Read Less Info
Want to know what your home might be worth? Contact us for a FREE valuation!

Our team is ready to help you sell your home for the highest possible price ASAP

Bought with One Sotheby's International
"My job is to find and attract mastery-based agents to the office, protect the culture, and make sure everyone is happy! "






