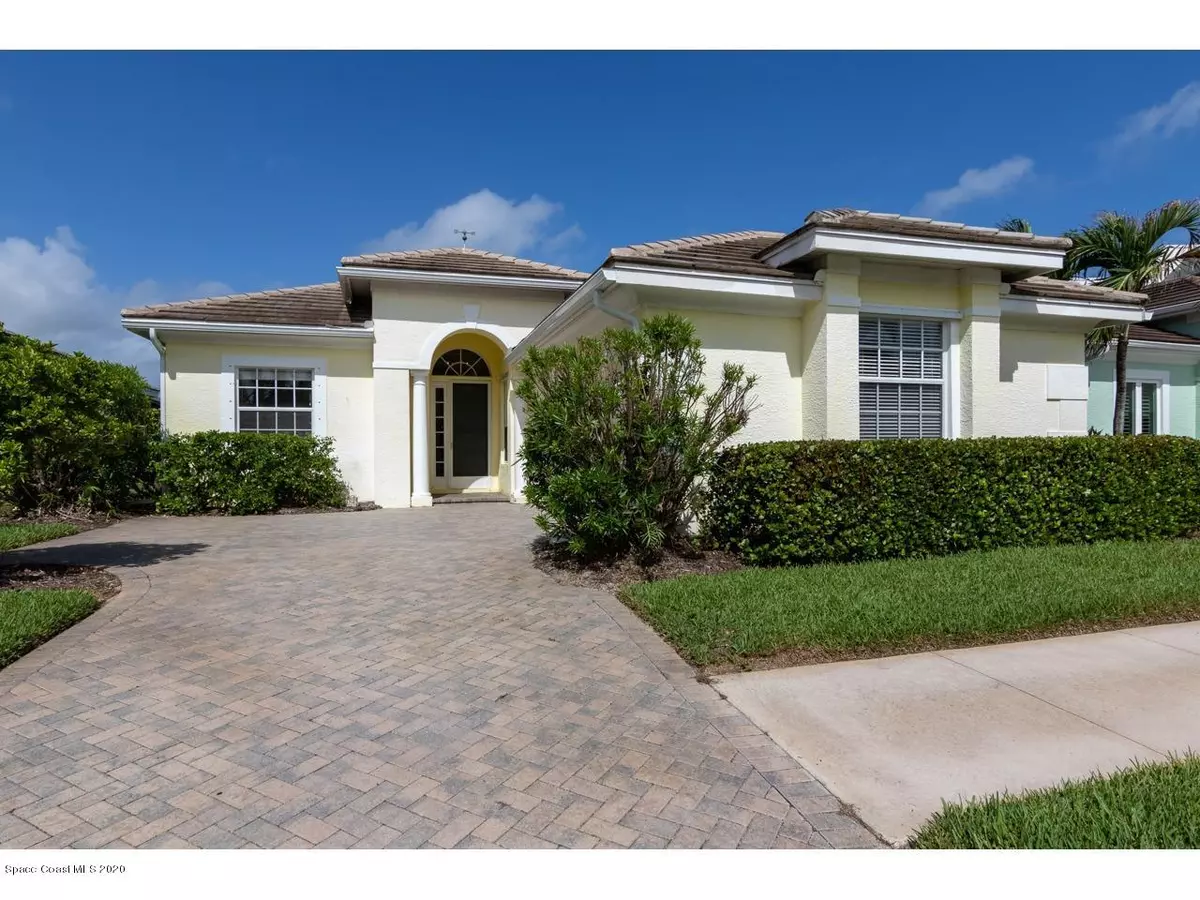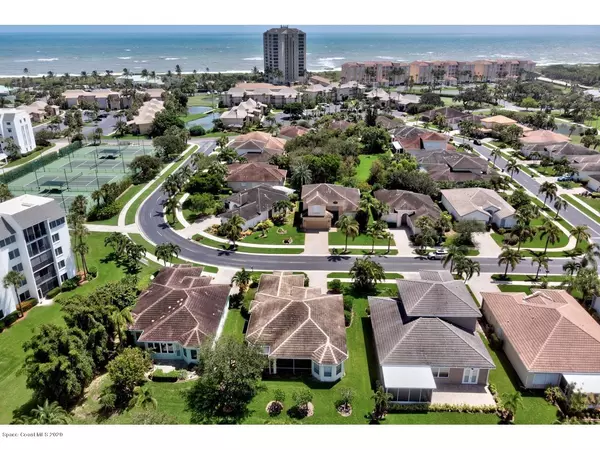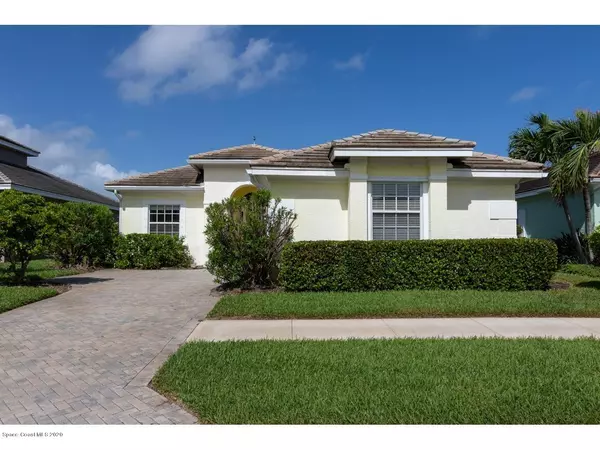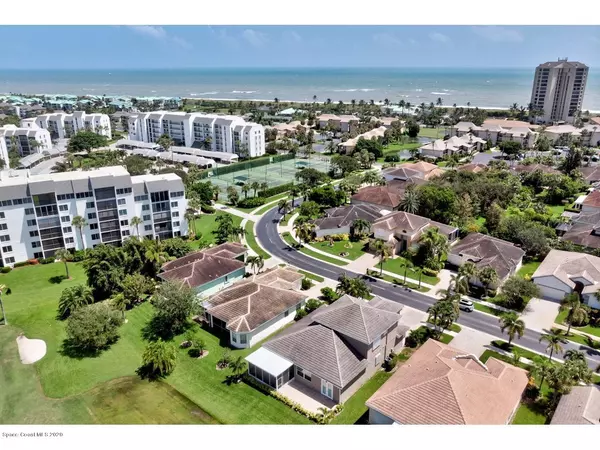$400,000
$439,900
9.1%For more information regarding the value of a property, please contact us for a free consultation.
3 Beds
2 Baths
1,694 SqFt
SOLD DATE : 01/07/2021
Key Details
Sold Price $400,000
Property Type Single Family Home
Sub Type Single Family Residence
Listing Status Sold
Purchase Type For Sale
Square Footage 1,694 sqft
Price per Sqft $236
MLS Listing ID 883622
Sold Date 01/07/21
Bedrooms 3
Full Baths 2
HOA Fees $210/mo
HOA Y/N Yes
Total Fin. Sqft 1694
Originating Board Space Coast MLS (Space Coast Association of REALTORS®)
Year Built 2001
Annual Tax Amount $4,830
Tax Year 2019
Lot Size 6,000 Sqft
Acres 0.13
Lot Dimensions 60 x 100
Property Description
Welcome to the award winning, beachfront community of Ocean Village. This nearly 2500 sq ft, 3 bedroom, 2 bath, 2 car garage home features a large Screened In patio, master bedroom with tray ceiling and custom closets, master bath w/dual sinks and shower bench, all well maintained by the original owner. Enjoy serene sunsets over the golf course and views of the gorgeous mallard duck ponds. Ocean Village Residents enjoy an active lifestyle which includes a par-3 nine-hole executive golf course, racquet sports,multiple heated pools, a beach club with fitness center, tiki bar, and fine dining restaurant. Residents in Ocean village are truly living in Paradise with an impressive calendar of social events and recreational activities all situated on 3,500 feet of unspoiled Florida Beachfront
Location
State FL
County St. Lucie
Area 906 - St Lucie County
Direction U.S. 1 to Seaway Dr. East to Hutchinson Island to A1A South to Ocean Village on East side of A1A
Interior
Interior Features Ceiling Fan(s), Pantry, Primary Bathroom - Tub with Shower, Primary Bathroom -Tub with Separate Shower, Split Bedrooms, Vaulted Ceiling(s)
Heating Central, Electric
Cooling Central Air, Electric
Flooring Carpet, Laminate, Tile
Appliance Dishwasher, Dryer, Electric Range, Electric Water Heater, Microwave, Refrigerator, Washer
Exterior
Exterior Feature Storm Shutters
Parking Features Attached, Garage Door Opener
Garage Spaces 2.0
Pool Community
Utilities Available Cable Available, Water Available
Amenities Available Basketball Court, Clubhouse, Fitness Center, Management - Full Time, Shuffleboard Court, Tennis Court(s)
Waterfront Description Lake Front,Pond,Waterfront Community
View Golf Course, Lake, Pond, Water
Roof Type Tile
Street Surface Asphalt
Porch Patio, Porch, Screened
Garage Yes
Building
Lot Description On Golf Course
Faces East
Sewer Public Sewer
Water Public
Level or Stories One
New Construction No
Others
HOA Name Eileen Emery
HOA Fee Include Security
Senior Community No
Tax ID 2507-713-0008-000-7
Security Features Gated with Guard,Security Gate
Acceptable Financing Cash, Conventional, VA Loan
Listing Terms Cash, Conventional, VA Loan
Special Listing Condition Standard
Read Less Info
Want to know what your home might be worth? Contact us for a FREE valuation!

Our team is ready to help you sell your home for the highest possible price ASAP

Bought with EXP Realty, LLC

"My job is to find and attract mastery-based agents to the office, protect the culture, and make sure everyone is happy! "






