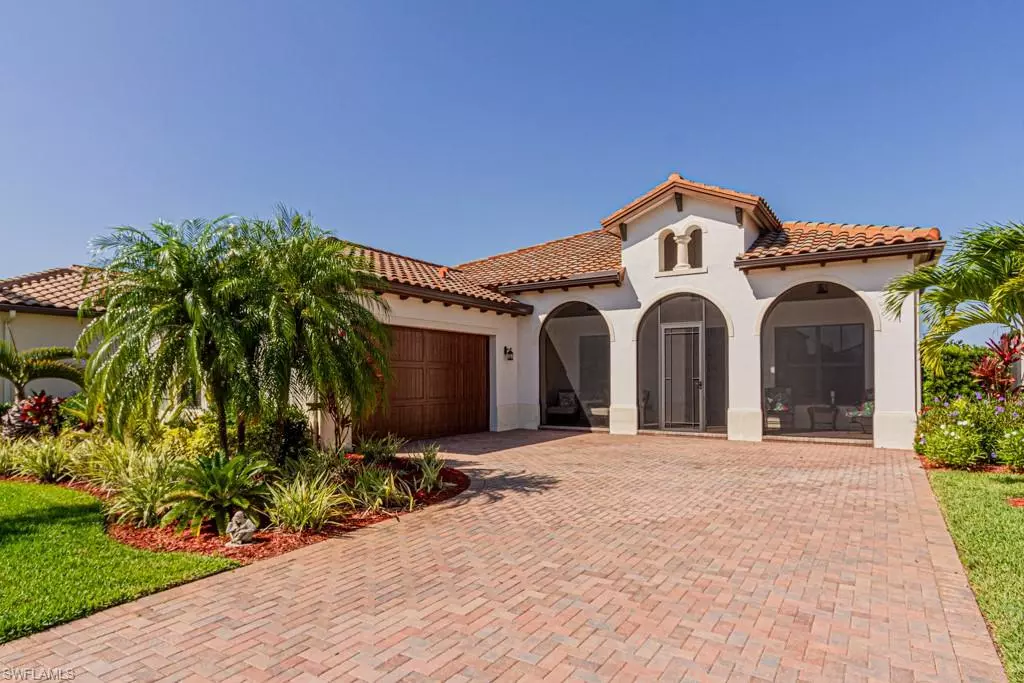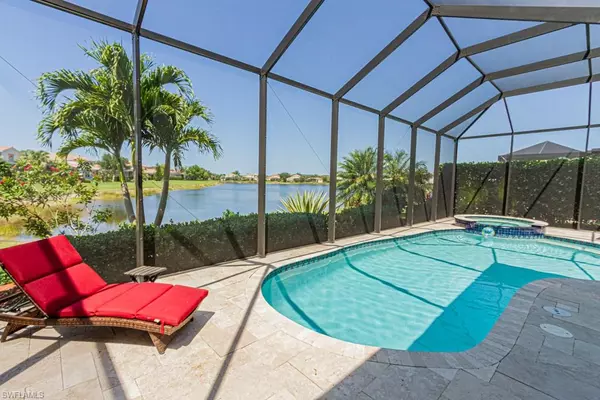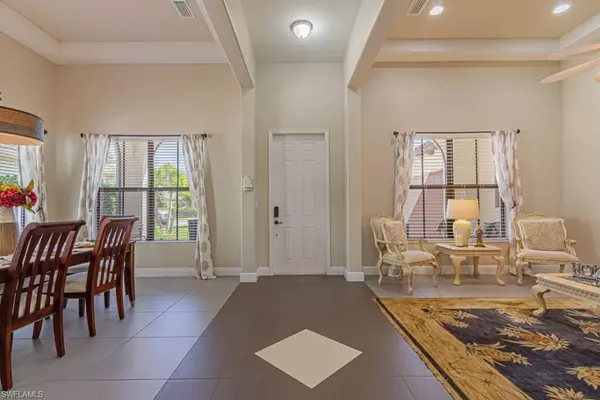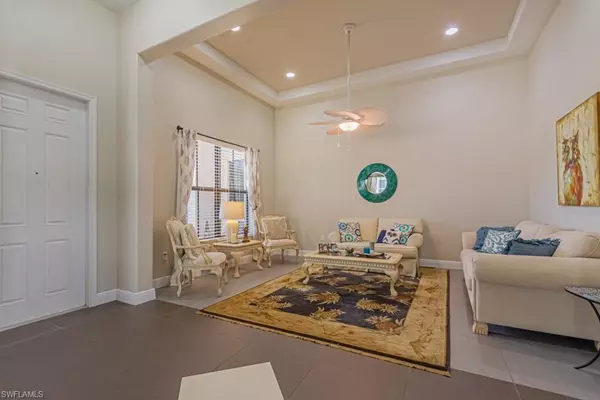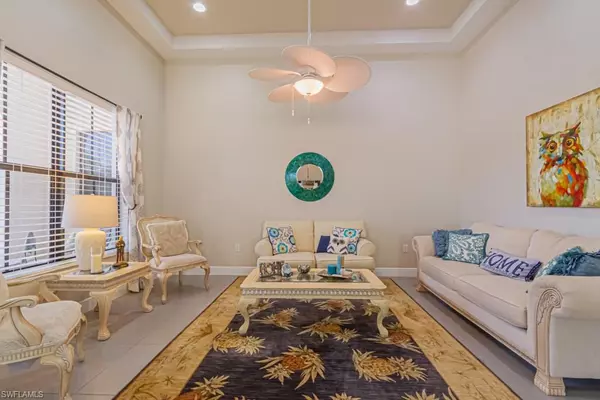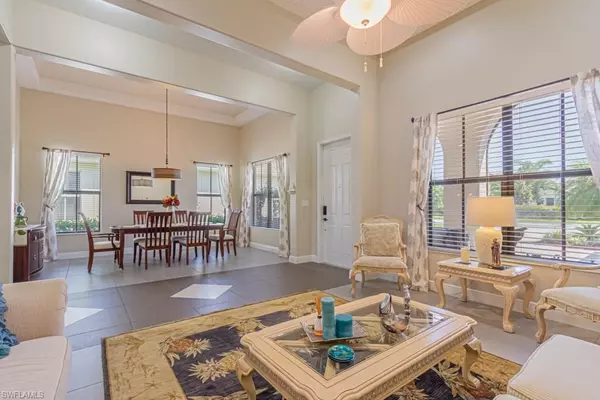$578,000
$578,000
For more information regarding the value of a property, please contact us for a free consultation.
4 Beds
3 Baths
2,867 SqFt
SOLD DATE : 06/21/2021
Key Details
Sold Price $578,000
Property Type Single Family Home
Sub Type Single Family
Listing Status Sold
Purchase Type For Sale
Square Footage 2,867 sqft
Price per Sqft $201
MLS Listing ID 221030063
Sold Date 06/21/21
Bedrooms 4
Full Baths 3
HOA Fees $130/mo
Originating Board Naples
Year Built 2014
Annual Tax Amount $6,145
Tax Year 2020
Lot Size 8,712 Sqft
Property Description
Fabulous, long lake views from this terrific 4 BR, 3 BA Capistrano estate-size home on a premium lot in Phase 1 of Maple Ridge with Phase 1 perks! Paver driveway with plenty of parking, 28’ screened-in front entryway and foyer. 13' ceilings, a formal Dining Room and Living Room, and an open floor plan with a Family Room and spacious kitchen beyond. The kitchen has granite counters, European-style contemporary cabinetry with 42” upper cabinets & an island, stainless steel appliances, an eating area, Breakfast bar & walk in pantry. The Main bedroom is a spacious retreat with two walk-in closets, bathroom with dual vanities, soaking tub and huge shower with rain head. The Guest Wing offers 3 guest rooms and a Den/Flex area. The oversized, screened in lanai has travertine tiles, a 27’+ x 10’ covered area and multiple areas for dining and lounging, all overlooking the terrific solar (and electric) heated salt water pool and SPA, LED lighting with programmable color themes, App Control, and the views of one of the largest lakes in Ave Maria. A SW exposure means beautiful sunsets. Your custom, mature gardens ensure your peace, tranquility and superb privacy. Furniture is negotiable.
Location
State FL
County Collier
Area Na36 - East Collier N/O 75
Rooms
Other Rooms Laundry in Residence, Screened Lanai/Porch
Dining Room Breakfast Bar, Eat-in Kitchen, Formal
Kitchen Island, Walk-In Pantry
Interior
Interior Features Built-In Cabinets, Cable Prewire, Closet Cabinets, Foyer, Laundry Tub, Pantry, Volume Ceiling, Walk-In Closet, Window Coverings
Heating Central Electric
Flooring Carpet, Tile
Equipment Auto Garage Door, Dishwasher, Disposal, Dryer, Microwave, Range, Refrigerator/Icemaker, Security System, Self Cleaning Oven, Smoke Detector, Washer
Exterior
Exterior Feature Sprinkler Auto
Parking Features Attached
Garage Spaces 2.0
Pool Below Ground, Concrete, Equipment Stays, Heated Electric, Heated Solar, Salt Water System
Community Features Non-Gated
Waterfront Description Lake
View Lake
Roof Type Tile
Private Pool Yes
Building
Lot Description Regular
Foundation Concrete Block
Sewer Central
Water Central
Schools
Elementary Schools Estates Elem School
Middle Schools Corkscrew Middle School
High Schools Palmetto Ridge High School
Others
Ownership Single Family
Pets Allowed Limits
Read Less Info
Want to know what your home might be worth? Contact us for a FREE valuation!

Our team is ready to help you sell your home for the highest possible price ASAP
Bought with Redfin Corporation

"My job is to find and attract mastery-based agents to the office, protect the culture, and make sure everyone is happy! "

