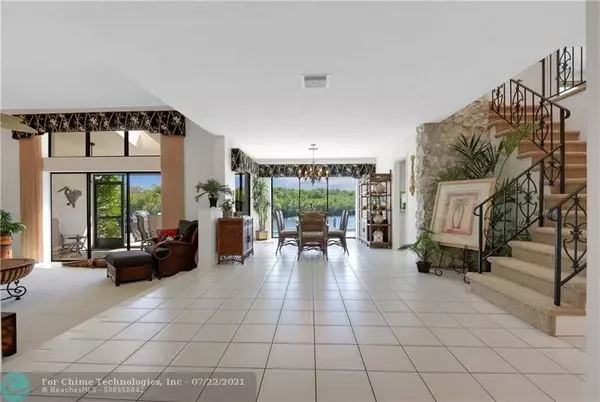$835,000
$829,000
0.7%For more information regarding the value of a property, please contact us for a free consultation.
3 Beds
2.5 Baths
2,322 SqFt
SOLD DATE : 09/24/2021
Key Details
Sold Price $835,000
Property Type Single Family Home
Sub Type Single
Listing Status Sold
Purchase Type For Sale
Square Footage 2,322 sqft
Price per Sqft $359
Subdivision Queens Cove
MLS Listing ID F10293909
Sold Date 09/24/21
Style WF/Pool/Ocean Access
Bedrooms 3
Full Baths 2
Half Baths 1
Construction Status Resale
HOA Fees $58/ann
HOA Y/N Yes
Year Built 1987
Annual Tax Amount $10,741
Tax Year 2020
Lot Size 10,767 Sqft
Property Description
The Luxuries of waterfront Living at its finest! This Breathtaking 3 Bedroom, 2.5 Bath Home is complete with Spectacular features from Open Vaulted Ceiling, 2 Car Garage, Sparkling Granite Countertops, Spacious Bedrooms, Breathtaking views and so much more. Whether coming home from work or enjoying the day in the pool taking in the sights and sounds there will be no denying that you are in paradise. Let’s not forget about the Manatees that swim by and say hello from time to time! This home is a must see! Call for your private showing today!
Location
State FL
County St. Lucie County
Area St Lucie County 6010; 7010 7020
Zoning RS-4 COU
Rooms
Bedroom Description Master Bedroom Upstairs,Sitting Area - Master Bedroom
Other Rooms Den/Library/Office, Utility Room/Laundry
Dining Room Breakfast Area, Dining/Living Room, Formal Dining
Interior
Interior Features First Floor Entry, French Doors, Laundry Tub, Pantry, Skylight, Vaulted Ceilings
Heating Central Heat, Zoned Heat
Cooling Ceiling Fans, Central Cooling
Flooring Carpeted Floors, Tile Floors
Equipment Automatic Garage Door Opener, Central Vacuum, Dishwasher, Dryer, Electric Range, Electric Water Heater, Microwave, Refrigerator, Washer
Furnishings Furniture Negotiable
Exterior
Exterior Feature Fence, Patio, Screened Porch, Skylights, Storm/Security Shutters
Parking Features Attached
Garage Spaces 2.0
Pool Below Ground Pool, Concrete, Heated, Hot Tub, Private Pool
Community Features Gated Community
Waterfront Description Canal Front,Canal Width 1-80 Feet,Navigable,Ocean Access
Water Access Y
Water Access Desc Boatlift,Boat Hoists/Davits,Private Dock,Unrestricted Salt Water Access
View Canal
Roof Type Comp Shingle Roof
Private Pool No
Building
Lot Description 1/4 To Less Than 1/2 Acre Lot
Foundation Concrete Block Construction
Sewer Other Sewer
Water Municipal Water
Construction Status Resale
Others
Pets Allowed No
HOA Fee Include 700
Senior Community Unverified
Restrictions Other Restrictions
Acceptable Financing Conventional
Membership Fee Required No
Listing Terms Conventional
Read Less Info
Want to know what your home might be worth? Contact us for a FREE valuation!

Our team is ready to help you sell your home for the highest possible price ASAP

Bought with RE/MAX Associated Realty

"My job is to find and attract mastery-based agents to the office, protect the culture, and make sure everyone is happy! "






