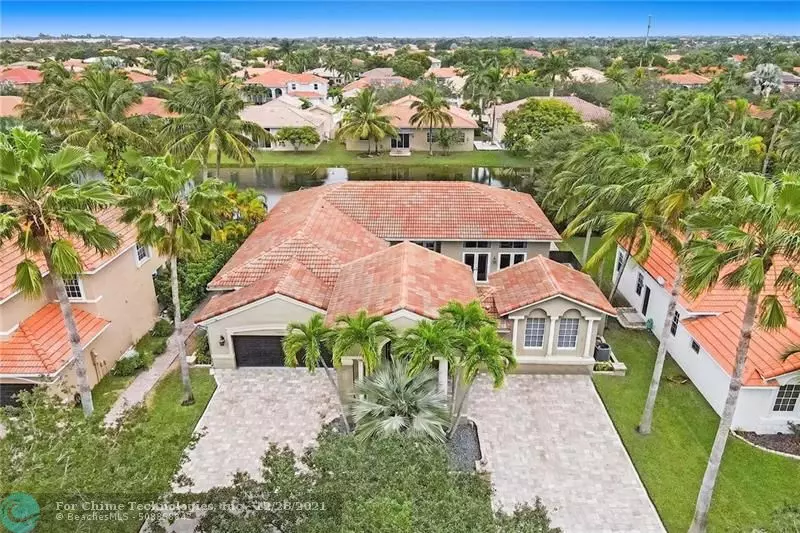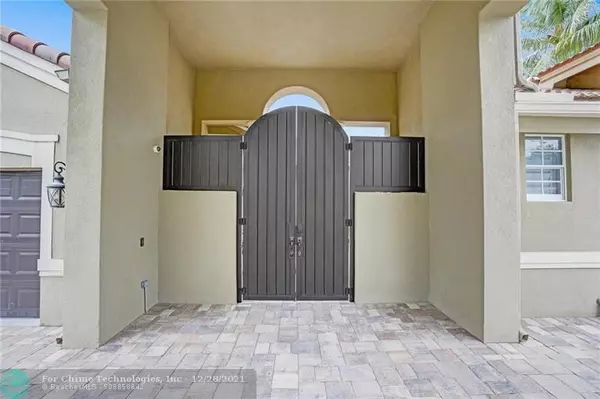$785,000
$849,900
7.6%For more information regarding the value of a property, please contact us for a free consultation.
4 Beds
3 Baths
3,293 SqFt
SOLD DATE : 12/17/2021
Key Details
Sold Price $785,000
Property Type Single Family Home
Sub Type Single
Listing Status Sold
Purchase Type For Sale
Square Footage 3,293 sqft
Price per Sqft $238
Subdivision Westfork 1 Plat 150-43 B
MLS Listing ID F10308085
Sold Date 12/17/21
Style WF/Pool/No Ocean Access
Bedrooms 4
Full Baths 3
Construction Status New Construction
HOA Fees $72/qua
HOA Y/N Yes
Year Built 1999
Annual Tax Amount $6,544
Tax Year 2021
Lot Size 9,750 Sqft
Property Description
Beautifully remodeled 3/2 split floor plan + a 1/1 separate cabana house. Located in prestigious gated Spring Valley Estates this home is truly turn key. Brand new roof, floors, windows, doors, AC's, kitchen with quartzite counters, quartzite island with plenty of storage & new stainless steel appliances. Custom gated entrance leading to private courtyard pool & hot tub area. High ceilings & lots of natural lighting throughout, equipped with audio inside & out. Owner suite features soaring tray ceiling, custom window treatments, separate spa-style tub & shower, double sinks and his & her walk in closets. Relax or entertain outside on your extended 1,500 Sq ft covered deck overlooking the water. Close to major highways, shopping, restaurants and much more.
Location
State FL
County Broward County
Area Hollywood Central West (3980;3180)
Zoning SF
Rooms
Bedroom Description Entry Level,Master Bedroom Ground Level
Other Rooms Family Room, Separate Guest/In-Law Quarters
Interior
Interior Features First Floor Entry, Built-Ins, Roman Tub, Split Bedroom, Vaulted Ceilings, Walk-In Closets
Heating Central Heat
Cooling Ceiling Fans, Central Cooling
Flooring Ceramic Floor
Equipment Automatic Garage Door Opener, Dishwasher, Disposal, Dryer, Electric Range, Electric Water Heater, Microwave, Refrigerator, Smoke Detector, Trash Compactor, Washer
Exterior
Exterior Feature Barbeque, Courtyard, Deck, Exterior Lighting, Fence, Open Porch, Patio, Privacy Wall
Parking Features Attached
Garage Spaces 2.0
Pool Below Ground Pool, Hot Tub
Community Features Gated Community
Waterfront Description Lake Front
Water Access Y
Water Access Desc None
View Lake
Roof Type Barrel Roof
Private Pool No
Building
Lot Description 1/4 To Less Than 1/2 Acre Lot
Foundation Cbs Construction
Sewer Municipal Sewer
Water Municipal Water
Construction Status New Construction
Others
Pets Allowed Yes
HOA Fee Include 218
Senior Community No HOPA
Restrictions Other Restrictions
Acceptable Financing Cash, Conventional
Membership Fee Required No
Listing Terms Cash, Conventional
Special Listing Condition As Is
Pets Allowed No Restrictions
Read Less Info
Want to know what your home might be worth? Contact us for a FREE valuation!

Our team is ready to help you sell your home for the highest possible price ASAP

Bought with United Realty Group Inc

"My job is to find and attract mastery-based agents to the office, protect the culture, and make sure everyone is happy! "






