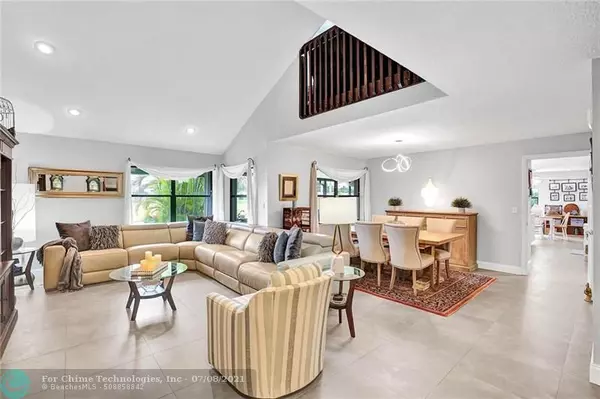$580,000
$580,000
For more information regarding the value of a property, please contact us for a free consultation.
4 Beds
3 Baths
2,858 SqFt
SOLD DATE : 09/07/2021
Key Details
Sold Price $580,000
Property Type Single Family Home
Sub Type Single
Listing Status Sold
Purchase Type For Sale
Square Footage 2,858 sqft
Price per Sqft $202
Subdivision Rock Creek Ph Two 104-34
MLS Listing ID F10292087
Sold Date 09/07/21
Style Pool Only
Bedrooms 4
Full Baths 3
Construction Status Resale
Membership Fee $240
HOA Fees $55/qua
HOA Y/N Yes
Year Built 1983
Annual Tax Amount $3,537
Tax Year 2020
Lot Size 5,200 Sqft
Property Description
STUNNING ROCK CREEK HOME IN COOPER CITY W/ 4 BEDROOMS/3 BATHS + LOFT & 13X7 BONUS ROOM( great office or nursery). SUPER CURB APPEAL W/ NEW S-TILE GREY ROOF 2020, FRESHLY PAINTED EXTERIOR & INVITING LARGE COVERED FRONT PORCH. 24" GREY TILE FLOORS ON MAIN LIVING AREA & DESIGNER LIGHTING THRU-OUT. VAULTED CEILING IN LIVING ROOM. CHEF'S STYLE KITCHEN W/ QUARTZ COUNTERTOPS & CENTER ISLAND, SOFT CLOSE CABINETS & PULL OUT DRAWERS & STAINLESS STEEL APPL OPENS TO FAMILY/ BREAKFAST ROOM & LEADS YOU 34X17 SCREENED PATIO & POOL. BEAUTIFUL RENOVATED BATHROOMS W/ HIGH END FINISHES. TERMITE GUARANTEE W/ ORKIN. NEW MANUFACTURED WOOD FLOORS ON 2ND LEVEL. 2 SMALL ASSOCIATION FEES= $240. A YEAR TO TIERRA VISTA ASSO & $165. A QUARTER TO ROCK CREEK MASTER ASSO. 2 CAR GARAGE. BEST SCHOOLS!
Location
State FL
County Broward County
Community Tierra Vista
Area Hollywood North West (3200;3290)
Zoning PUD
Rooms
Bedroom Description At Least 1 Bedroom Ground Level,Master Bedroom Upstairs
Other Rooms Den/Library/Office, Loft, Utility/Laundry In Garage
Dining Room Breakfast Area, Dining/Living Room
Interior
Interior Features First Floor Entry, Built-Ins, Kitchen Island, French Doors, Vaulted Ceilings
Heating Central Heat
Cooling Central Cooling
Flooring Laminate, Tile Floors
Equipment Automatic Garage Door Opener, Dishwasher, Disposal, Dryer, Electric Range, Electric Water Heater, Microwave, Refrigerator, Self Cleaning Oven, Washer
Furnishings Unfurnished
Exterior
Exterior Feature Exterior Lighting, Fence, Open Porch, Screened Porch, Storm/Security Shutters
Parking Features Attached
Garage Spaces 2.0
Pool Below Ground Pool
Water Access N
View Garden View, Pool Area View
Roof Type Barrel Roof
Private Pool No
Building
Lot Description Less Than 1/4 Acre Lot
Foundation Concrete Block Construction
Sewer Municipal Sewer
Water Municipal Water
Construction Status Resale
Others
Pets Allowed Yes
HOA Fee Include 165
Senior Community No HOPA
Restrictions Assoc Approval Required,Ok To Lease
Acceptable Financing Cash, Conventional
Membership Fee Required Yes
Listing Terms Cash, Conventional
Pets Allowed No Aggressive Breeds
Read Less Info
Want to know what your home might be worth? Contact us for a FREE valuation!

Our team is ready to help you sell your home for the highest possible price ASAP

Bought with Keller Williams Realty SW

"My job is to find and attract mastery-based agents to the office, protect the culture, and make sure everyone is happy! "






