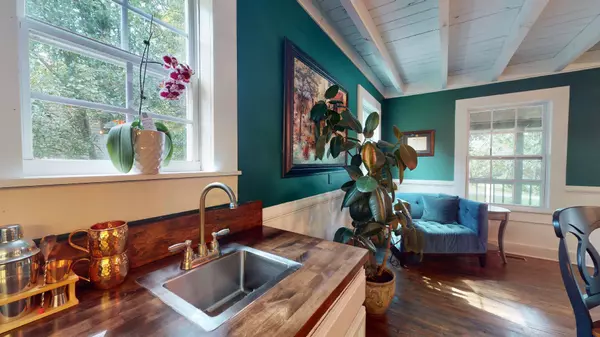$380,250
$375,000
1.4%For more information regarding the value of a property, please contact us for a free consultation.
3 Beds
4 Baths
2,438 SqFt
SOLD DATE : 10/14/2022
Key Details
Sold Price $380,250
Property Type Single Family Home
Sub Type Single Family Residence
Listing Status Sold
Purchase Type For Sale
Square Footage 2,438 sqft
Price per Sqft $155
Subdivision The Woods/Lake Pointe
MLS Listing ID 1362071
Sold Date 10/14/22
Bedrooms 3
Full Baths 3
Half Baths 1
Originating Board Greater Chattanooga REALTORS®
Year Built 1998
Lot Size 0.680 Acres
Acres 0.68
Lot Dimensions 120 X240.87
Property Description
This is the cabin house dreams are made of with modern comfort and design! If you value elegance and design, you will adore this three-level home. Disguised as a normal cabin outside, the interior is a pleasant, modern, welcoming surprise. Entering you are greeted with a large staircase in the entryway that opens to the dining and great room. In the great room a massive rock fireplace climbs up the vaulted ceiling leading your eye to the catwalk on the second floor. A modern island kitchen shares the space with the great room making it perfect for entertaining. Every space is a feature for this house; the back deck on the main floor, the stunning master en suite with a beautifully renovated master bath and walk in closet and laundry combo. The walkout basement attaches to the two-car garage and has fantastic extra space for an office. You will not want to miss this 3 bedroom, 3 ½ bathroom home! Contact us today to schedule a time to see it for yourself.
Location
State TN
County Meigs
Area 0.68
Rooms
Basement Full
Interior
Interior Features Breakfast Room, Entrance Foyer, Granite Counters, High Ceilings, Primary Downstairs, Separate Dining Room, Separate Shower, Soaking Tub, Walk-In Closet(s), Wet Bar
Heating Central, Electric
Cooling Central Air, Electric
Flooring Carpet, Hardwood, Tile
Fireplaces Number 1
Fireplaces Type Gas Log, Great Room
Fireplace Yes
Window Features Insulated Windows,Vinyl Frames
Appliance Refrigerator, Microwave, Electric Water Heater, Electric Range, Disposal, Dishwasher
Heat Source Central, Electric
Laundry Electric Dryer Hookup, Gas Dryer Hookup, Laundry Room, Washer Hookup
Exterior
Parking Features Basement, Garage Door Opener, Garage Faces Rear
Garage Spaces 2.0
Garage Description Basement, Garage Door Opener, Garage Faces Rear
Utilities Available Cable Available, Electricity Available, Phone Available, Underground Utilities
Roof Type Metal
Porch Deck, Patio, Porch, Porch - Covered
Total Parking Spaces 2
Garage Yes
Building
Lot Description Level, Split Possible
Faces N on I-75, Right on Hwy 60 (Georgetown Road), Right on Eureka Road, Left on TN-306, Right on Woods Subdivision Lane, Home on the left.
Story Two
Foundation Block
Sewer Septic Tank
Water Public
Additional Building Outbuilding
Schools
Elementary Schools Meigs South Elementary
Middle Schools Meigs County Middle
High Schools Meigs County High
Others
Senior Community No
Tax ID 082d A 004.00
Security Features Smoke Detector(s)
Acceptable Financing Cash, Conventional, FHA, USDA Loan, VA Loan, Owner May Carry
Listing Terms Cash, Conventional, FHA, USDA Loan, VA Loan, Owner May Carry
Read Less Info
Want to know what your home might be worth? Contact us for a FREE valuation!

Our team is ready to help you sell your home for the highest possible price ASAP

"My job is to find and attract mastery-based agents to the office, protect the culture, and make sure everyone is happy! "






