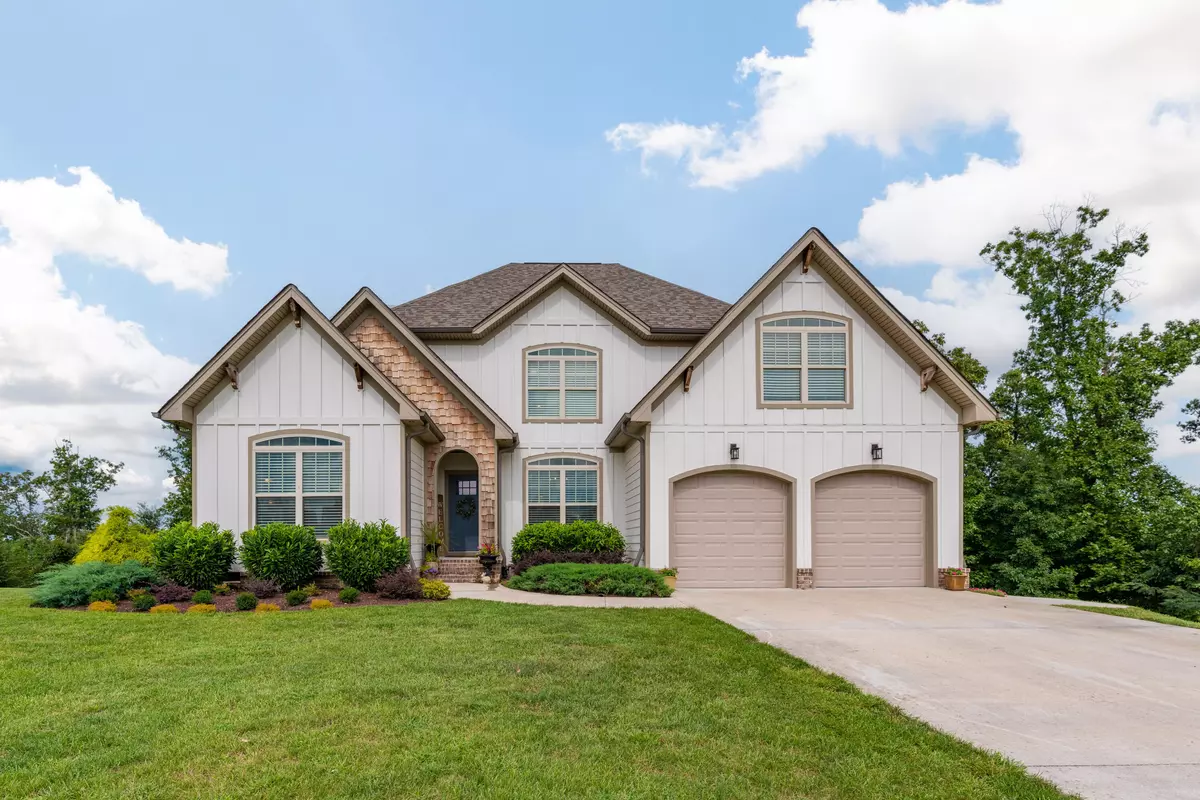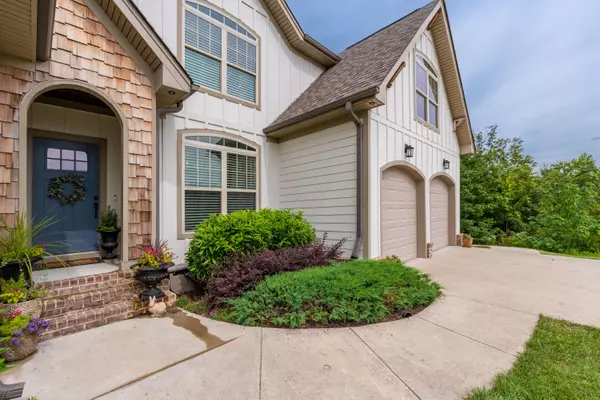$564,000
$565,000
0.2%For more information regarding the value of a property, please contact us for a free consultation.
4 Beds
3 Baths
2,750 SqFt
SOLD DATE : 09/27/2022
Key Details
Sold Price $564,000
Property Type Single Family Home
Sub Type Single Family Residence
Listing Status Sold
Purchase Type For Sale
Square Footage 2,750 sqft
Price per Sqft $205
Subdivision River Watch
MLS Listing ID 1361521
Sold Date 09/27/22
Bedrooms 4
Full Baths 3
HOA Fees $41/ann
Originating Board Greater Chattanooga REALTORS®
Year Built 2017
Lot Size 0.690 Acres
Acres 0.69
Lot Dimensions 56.25X187.24
Property Description
Brilliantly Luxurious Two-Story Home with Gorgeous Seasonal Lake Views! Centrally located only 23-miles from Downtown Chattanooga in the highly desirable subdivision of River Watch, this 4BR/3BA, 2,750sqft property delightfully exudes warmth and sophistication. Drenched in shimmering natural light, the home dazzles with an open floorplan, beautiful hardwood flooring, crown moulding, a designer color scheme, and a spacious living room with a fireplace. Fashioned for both every day enjoyment and holiday entertaining, the open concept gourmet kitchen features stainless-steel appliances, granite countertops, vaulted ceilings, gas range, and a center island. Wonderfully oversized, the master bedroom includes a deep closet and an en suite with a freestanding soaking tub, a separate shower, and a dual sink vanity. Other features: attached 2-car garage, laundry area, bonus room, main-level guest bedroom, community pool, winter views of river, close to shops, and more! Come See Now!
Location
State TN
County Hamilton
Area 0.69
Rooms
Basement Crawl Space
Interior
Interior Features Eat-in Kitchen, Granite Counters, High Ceilings, Pantry, Primary Downstairs, Separate Dining Room, Separate Shower, Soaking Tub, Tub/shower Combo, Walk-In Closet(s)
Heating Central, Natural Gas
Cooling Central Air, Electric, Multi Units
Flooring Carpet, Hardwood, Tile
Fireplaces Number 1
Fireplaces Type Gas Log, Gas Starter, Living Room
Fireplace Yes
Window Features Insulated Windows,Low-Emissivity Windows,Vinyl Frames
Appliance Wall Oven, Tankless Water Heater, Refrigerator, Microwave, Gas Water Heater, Gas Range, Disposal, Dishwasher, Convection Oven
Heat Source Central, Natural Gas
Laundry Electric Dryer Hookup, Gas Dryer Hookup, Laundry Room, Washer Hookup
Exterior
Parking Features Garage Door Opener, Garage Faces Front, Kitchen Level
Garage Spaces 2.0
Garage Description Attached, Garage Door Opener, Garage Faces Front, Kitchen Level
Pool Community
Utilities Available Cable Available, Electricity Available, Phone Available, Underground Utilities
View Mountain(s), Water, Other
Roof Type Shingle
Porch Porch, Porch - Covered
Total Parking Spaces 2
Garage Yes
Building
Lot Description Cul-De-Sac, Gentle Sloping, Sprinklers In Front, Sprinklers In Rear
Faces Take US 27 North to the Hixson Pike exit, turn right off exit ramp onto Hixson Pike, turn left on River Watch Drive, home is located in the cul-de-sac
Story Two
Foundation Block, Brick/Mortar, Stone
Sewer Septic Tank
Water Public
Structure Type Brick,Fiber Cement,Stone
Schools
Elementary Schools Soddy Elementary
Middle Schools Soddy-Daisy Middle
High Schools Soddy-Daisy High
Others
Senior Community No
Tax ID 058l B 018
Security Features Smoke Detector(s)
Acceptable Financing Cash, Conventional, FHA, VA Loan, Owner May Carry
Listing Terms Cash, Conventional, FHA, VA Loan, Owner May Carry
Special Listing Condition Personal Interest
Read Less Info
Want to know what your home might be worth? Contact us for a FREE valuation!

Our team is ready to help you sell your home for the highest possible price ASAP
"My job is to find and attract mastery-based agents to the office, protect the culture, and make sure everyone is happy! "






