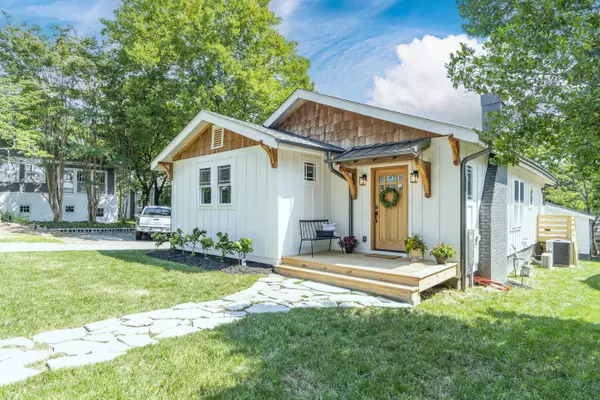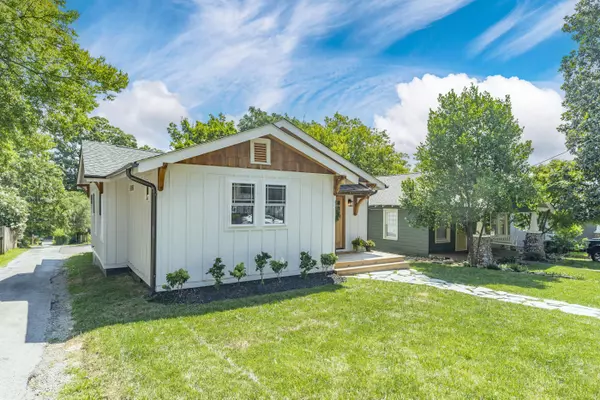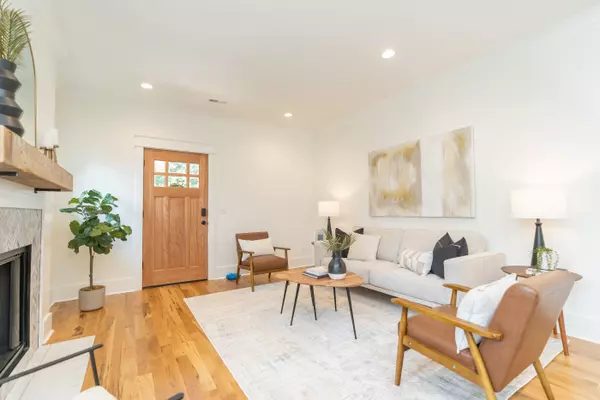$795,000
$799,900
0.6%For more information regarding the value of a property, please contact us for a free consultation.
3 Beds
3 Baths
2,000 SqFt
SOLD DATE : 08/29/2022
Key Details
Sold Price $795,000
Property Type Single Family Home
Sub Type Single Family Residence
Listing Status Sold
Purchase Type For Sale
Square Footage 2,000 sqft
Price per Sqft $397
Subdivision Normal Park Corrected
MLS Listing ID 1360991
Sold Date 08/29/22
Bedrooms 3
Full Baths 2
Half Baths 1
Originating Board Greater Chattanooga REALTORS®
Year Built 1920
Lot Size 6,534 Sqft
Acres 0.15
Lot Dimensions 152' x 42' x 152' x 43'
Property Description
Welcome home to 1407 Mississippi Avenue! This beautifully renovated bungalow in the Fairhills neighborhood of Riverview is essentially brand new after having been taken beyond the studs. Featuring 3 bedrooms, 2.5 baths, and a large downstairs den (potential 4th bedroom), this bungalow truly lives large. From a structural standpoint, you will appreciate that this home has been almost completely reframed, and features new insulation, a new architectural shingle roof, and new siding. All of the plumbing has been replaced, from the main line into the home to the sewer line going out, and the same is true for the electrical service as well as all of the wiring and the electric panel. The new composite windows offer high efficiency, and were custom designed to match the grid pattern of the home's original windows. A brand new HVAC unit for the main level, all new ductwork, a mini-split unit serving the downstairs, and an efficient tankless gas water heater round out the new mechanicals on the home. Other features include new drywall, new finish-in-place hardwood floors, period-appropriate craftsman trim, high quality plumbing & light fixtures, and luxury finishes throughout.
Upon arriving, you'll find a welcoming flagstone walkway which leads you to the new front porch. You'll notice the attention to detail, including cedar shake shingles in the gables and matching corbels, which compliment the weather-resistent cement-fiber siding. New round bronze guttering is both a functional and aesthetic accent, and you will love the craftsman-style wood front door. Inside, you enter an open-concept living space with a fireplace boasting a marble tile surround, and low maintenance gas logs. The beam that became the mantle was thoughtfully salvaged from the original home, and the fireplace is flanked on either side by stunning casement windows. From there the space flows to the beautifully remodeled kitchen and dining area, which enjoy an abundance of natural light flooding in through the generous windows, accented by deep craftsman window sills. You will find all that one should expect of modern kitchen comforts and amenities, including a large peninsula separating the kitchen and dining area, perfect for barstools; ample countertop space; custom cabinetry throughout; KitchenAid appliances including dual-fuel electric oven with downdraft gas range; French door refrigerator, cabinet front dishwasher; drawer-style microwave situated below the counters, and so much more. The shelves in the butler's nook were also salvaged from the original home. Once floor joists, these gorgeous shelves are another of many nods to the historical charm and character of the home that the sellers thoughtfully preserved.
Beyond the kitchen awaits the spacious master suite which features two walk-in closets. Please note sellers are offering a closet allowance and/or optional build-out for the larger master closet, such that new owners may outfit the closet with a totally custom layout. The master bathroom features an oversized double sink, custom cabinetry, quartz counters, deep soaking tub, a separate water closet, and a glass-walled walk-in shower with double shower heads. Two additional bedrooms for family or guests are also present on the main level, and the secondary bedrooms each enjoy direct access to a large shared Jack & Jill bathroom. Between the rear bedroom and kitchen, you find a laundry/mud room with it's own exterior door and stairs leading down to backyard. The nearby hallway powder room boasts custom wainscoting, striking floral wallpaper, and a beautiful marble countertop with brushed gold hardware. Downstairs, you'll find a space that functions as a secondary living area/den, spacious home office, or could be modified to become a fourth bedroom. This downstairs space has also been professionally waterproofed and has a transferable warranty.
Unique amongst many older North Chattanooga homes, 1407 Mississippi boasts plenty of storage space throughout the interior, and there is a large (36' x 24'), detached garage featuring new garage doors and motors. The exterior also includes a privacy fence on the alley side of the property, and professional landscaping with sod on all sides of the home and garage.
A little more about the neighborhood: Riverview is one of the most desirable neighborhoods in Chattanooga due to its family-friendly atmosphere and walkability. For families with school-aged children, this home is zoned for award-winning Normal Park schools, and enjoys close proximity to GPS as well as the Bright School. This beautiful neighborhood is a short walk to Riverview shops like The Book & Cover, The Clay Pot, Danshire Market, among others. You will also enjoy walking to some of Chattanooga's best restaurants like Il Primo, Rosecomb, Tremont Tavern, and Southern Squeeze. Enjoy the benefits of being within close proximity to Chattanooga Golf and Country Club, Riverview Park and playground, and you will also be just a few short minutes from Frazier Avenue shopping and dining, as well as Coolidge and Renaissance Parks, the Tennessee River, and downtown!
Schedule your showing today!
*Listing agent is also an owner with personal interest in this property. Information here is deemed to be reliable but not guaranteed. Buyer to verify any and all information of importance to them.
Location
State TN
County Hamilton
Area 0.15
Rooms
Basement Finished, Partial
Interior
Interior Features Connected Shared Bathroom, Double Shower, En Suite, Open Floorplan, Primary Downstairs, Separate Shower, Soaking Tub, Tub/shower Combo, Walk-In Closet(s)
Heating Central, Natural Gas
Cooling Central Air, Electric
Flooring Hardwood, Tile
Fireplaces Number 1
Fireplaces Type Gas Log, Living Room
Fireplace Yes
Window Features ENERGY STAR Qualified Windows,Insulated Windows
Appliance Tankless Water Heater, Refrigerator, Microwave, Gas Water Heater, Free-Standing Gas Range, Disposal, Dishwasher
Heat Source Central, Natural Gas
Laundry Laundry Room
Exterior
Garage Garage Door Opener, Garage Faces Side, Off Street
Garage Spaces 2.0
Garage Description Garage Door Opener, Garage Faces Side, Off Street
Community Features Playground, Sidewalks, Tennis Court(s)
Utilities Available Cable Available, Electricity Available, Phone Available, Sewer Connected
Roof Type Asphalt,Metal,Shingle
Porch Porch
Parking Type Garage Door Opener, Garage Faces Side, Off Street
Total Parking Spaces 2
Garage Yes
Building
Lot Description Level
Faces From downtown Chattanooga, head north across Veterans Bridge. Follow Barton Ave; turn right on Mississippi Ave; home will be on the left.
Story One
Foundation Block, Brick/Mortar, Stone
Water Public
Structure Type Fiber Cement,Shingle Siding
Schools
Elementary Schools Normal Park Elementary
Middle Schools Normal Park Upper
High Schools Red Bank High School
Others
Senior Community No
Tax ID 136h D 023
Security Features Smoke Detector(s)
Acceptable Financing Cash, Conventional, FHA, VA Loan
Listing Terms Cash, Conventional, FHA, VA Loan
Special Listing Condition Investor, Personal Interest
Read Less Info
Want to know what your home might be worth? Contact us for a FREE valuation!

Our team is ready to help you sell your home for the highest possible price ASAP

"My job is to find and attract mastery-based agents to the office, protect the culture, and make sure everyone is happy! "






