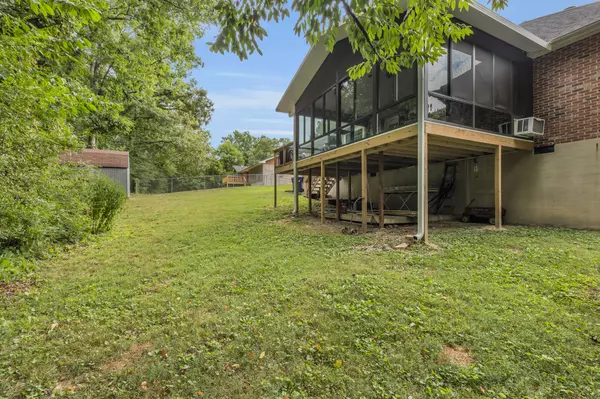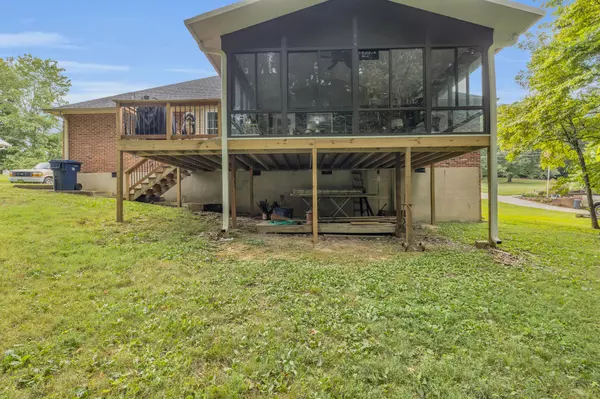$350,000
$339,900
3.0%For more information regarding the value of a property, please contact us for a free consultation.
3 Beds
2 Baths
1,967 SqFt
SOLD DATE : 08/25/2022
Key Details
Sold Price $350,000
Property Type Single Family Home
Sub Type Single Family Residence
Listing Status Sold
Purchase Type For Sale
Square Footage 1,967 sqft
Price per Sqft $177
Subdivision Hunter Woods
MLS Listing ID 1359482
Sold Date 08/25/22
Style Contemporary
Bedrooms 3
Full Baths 2
Originating Board Greater Chattanooga REALTORS®
Year Built 1987
Lot Size 0.340 Acres
Acres 0.34
Lot Dimensions 110.0X123.92
Property Description
*HIGHEST & BEST OFFER DUE BY SUNDAY 5PM 7/24/22* This is the PERFECT home for those who are looking for ONE LEVEL living in a PERFECTLY maintained all brick rancher in one of Chattanoooga's hottest suburbs (Ooltewah, TN). Sitting on a gently sloping/easy to maintain .34 acres in quaint neighborhood with no through traffic, over 1900 square feet makes up 3 large bedrooms and 2 full baths. The Master suite is completely separated from the guest suites on opposite sides of the home to ensure privacy and give the master an abundance of space. The large master bathroom has a jetted tub and vaulted ceilings that are full of natural light due to the large skylight beaming through the ceiling. Double vanities and a large master closet give the final touches to this large master suite. The living area, kitchen, and dining room encompass the open concept as the front door takes you into vaulted ceilings and a large living room centered around the gas fireplace. The large dining room is just off the kitchen and living area (also adjoins entrances to the master suite and garage). The kitchen boast some renovations to give it a modern flare. The white cabinets with stainless hardware as well as Harwood floors throughout all living spaces. The biggest feature of this house might be the sunroom off the back of the kitchen. Several hundred square feet and completely heated and cooled, this amazing space for entertaining and lounging is perfect for ANY activity one sees fit. Currently used as the informal living area, the owners spend the majority of their time here overlooking the back wooded yard and abundance of wildlife. Backing up to the woods, the home is very private and offers an invaluable connection to community and nature alike. A long driveway perfect for parking multiple vehicles and large 2 car garage round off this home! RING Security system remains (doorbell and 3 cameras). Roof is only 5 years old and brick exterior gives low power bills! Make your appointment toda
Location
State TN
County Hamilton
Area 0.34
Rooms
Basement Crawl Space
Interior
Interior Features Connected Shared Bathroom, Double Vanity, High Ceilings, Pantry, Primary Downstairs, Separate Dining Room, Sitting Area, Tub/shower Combo, Walk-In Closet(s), Whirlpool Tub
Heating Central, Natural Gas
Cooling Central Air, Electric
Flooring Sustainable, Vinyl
Fireplaces Number 1
Fireplaces Type Gas Log, Living Room
Fireplace Yes
Window Features Insulated Windows,Vinyl Frames
Appliance Refrigerator, Microwave, Gas Water Heater, Free-Standing Electric Range, Dishwasher
Heat Source Central, Natural Gas
Laundry Electric Dryer Hookup, Gas Dryer Hookup, Laundry Room, Washer Hookup
Exterior
Parking Features Garage Door Opener, Garage Faces Side
Garage Spaces 2.0
Garage Description Attached, Garage Door Opener, Garage Faces Side
Utilities Available Electricity Available
View Mountain(s), Other
Roof Type Shingle
Porch Covered, Deck, Patio, Porch, Porch - Covered
Total Parking Spaces 2
Garage Yes
Building
Lot Description Gentle Sloping, Level, Rural, Wooded
Faces I 75 to Ooltewah Exit, Left Lee Hwy, Left Hunter Road, Left Hunter Woods Drive, Right Woody Trail, home on the left
Story One
Foundation Block
Sewer Septic Tank
Water Public
Architectural Style Contemporary
Additional Building Outbuilding
Structure Type Brick,Other
Schools
Elementary Schools Wallace A. Smith Elementary
Middle Schools Hunter Middle
High Schools Ooltewah
Others
Senior Community No
Tax ID 131c C 018
Security Features Security System
Acceptable Financing Cash, Conventional, FHA, USDA Loan, VA Loan, Owner May Carry, Assumable
Listing Terms Cash, Conventional, FHA, USDA Loan, VA Loan, Owner May Carry, Assumable
Read Less Info
Want to know what your home might be worth? Contact us for a FREE valuation!

Our team is ready to help you sell your home for the highest possible price ASAP
"My job is to find and attract mastery-based agents to the office, protect the culture, and make sure everyone is happy! "






