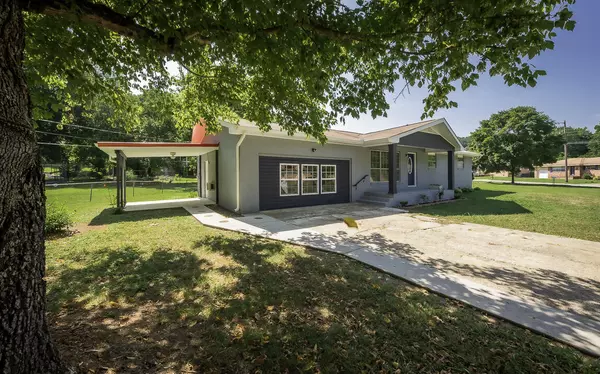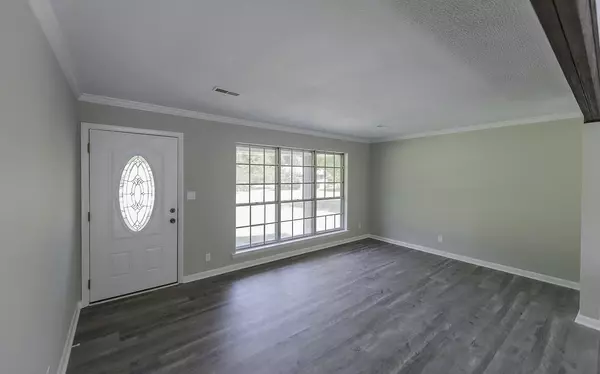$290,000
$298,500
2.8%For more information regarding the value of a property, please contact us for a free consultation.
3 Beds
2 Baths
1,681 SqFt
SOLD DATE : 09/01/2022
Key Details
Sold Price $290,000
Property Type Single Family Home
Sub Type Single Family Residence
Listing Status Sold
Purchase Type For Sale
Square Footage 1,681 sqft
Price per Sqft $172
Subdivision Nimrod Hills
MLS Listing ID 1358586
Sold Date 09/01/22
Bedrooms 3
Full Baths 2
Originating Board Greater Chattanooga REALTORS®
Year Built 1965
Lot Dimensions 201.4X130
Property Description
This home has been updated from top to bottom and is MOVE IN READY! This 3 bedroom, 2 bath home is situated on a large lot and is only minutes to the lake, the VW and Amazon Plants, I-75, and HWY153. Step inside to brand new flooring, lighting, and fresh neutral paint throughout. The living room is open to the kitchen and dining area which is perfect for family living and entertaining. The updated kitchen features brand-new stainless appliances, an island/breakfast bar, and plenty of cabinet and counter space. Step through the French doors to the nice back deck which is perfect for grilling out and relaxing. The owner's suite has a private updated bath with tiled shower. There are 2 additional bedrooms, an updated full bath, a large den/family room, and a laundry room. The kids and pets will love to run and play in the large fenced-in backyard. This home has been well maintained and is ready for new owners. Make your appointment for your private showing today.
Location
State TN
County Hamilton
Rooms
Basement Crawl Space
Interior
Interior Features Open Floorplan, Primary Downstairs, Separate Shower
Heating Central
Cooling Central Air
Fireplace No
Window Features Aluminum Frames
Appliance Electric Water Heater, Electric Range, Dishwasher
Heat Source Central
Laundry Electric Dryer Hookup, Gas Dryer Hookup, Laundry Room, Washer Hookup
Exterior
Parking Features Off Street
Carport Spaces 1
Garage Description Off Street
Utilities Available Cable Available, Electricity Available
Roof Type Shingle
Porch Deck, Patio, Porch, Porch - Covered
Garage No
Building
Lot Description Level, Split Possible
Faces Hwy 58 north, right on Harrison Ooltewah, right on Barchel Cir, home on left
Story One
Foundation Block
Sewer Septic Tank
Structure Type Brick
Schools
Elementary Schools Wallace A. Smith Elementary
Middle Schools Hunter Middle
High Schools Central High School
Others
Senior Community No
Tax ID 112l A 014
Security Features Smoke Detector(s)
Acceptable Financing Cash, Conventional, VA Loan
Listing Terms Cash, Conventional, VA Loan
Special Listing Condition Investor
Read Less Info
Want to know what your home might be worth? Contact us for a FREE valuation!

Our team is ready to help you sell your home for the highest possible price ASAP
"My job is to find and attract mastery-based agents to the office, protect the culture, and make sure everyone is happy! "






