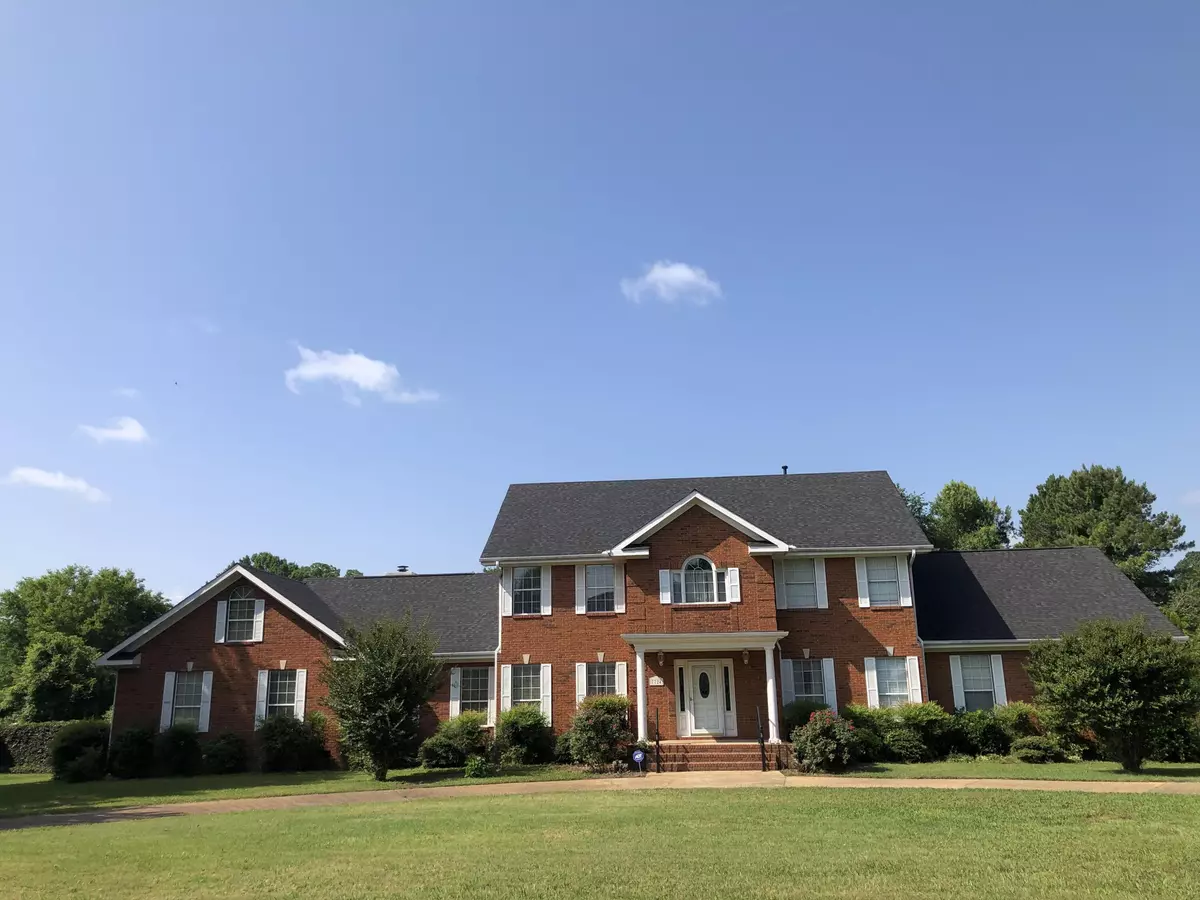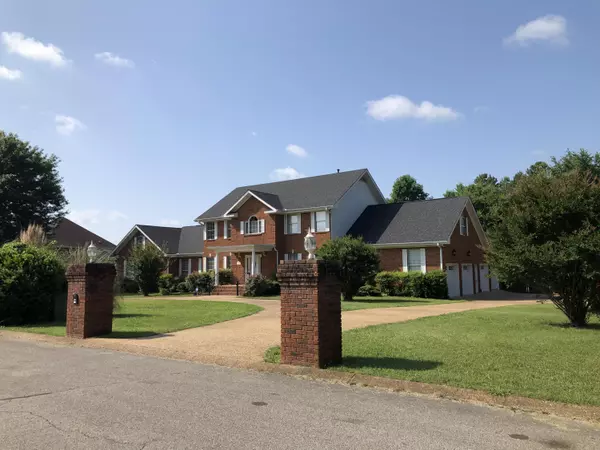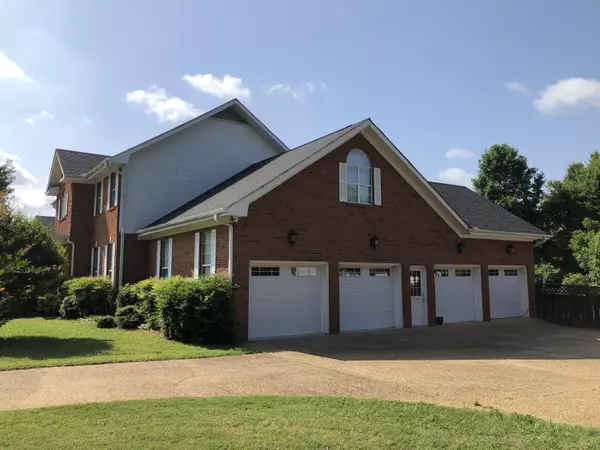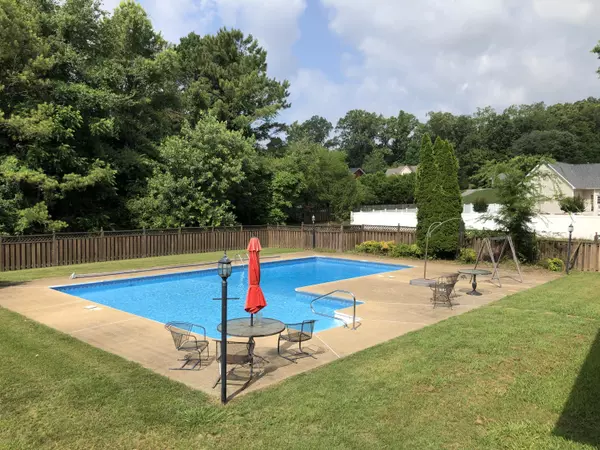$634,000
$639,000
0.8%For more information regarding the value of a property, please contact us for a free consultation.
4 Beds
4 Baths
4,150 SqFt
SOLD DATE : 07/25/2022
Key Details
Sold Price $634,000
Property Type Single Family Home
Sub Type Single Family Residence
Listing Status Sold
Purchase Type For Sale
Square Footage 4,150 sqft
Price per Sqft $152
Subdivision North Heron Bay
MLS Listing ID 1357341
Sold Date 07/25/22
Bedrooms 4
Full Baths 3
Half Baths 1
Originating Board Greater Chattanooga REALTORS®
Year Built 1991
Lot Size 1.200 Acres
Acres 1.2
Lot Dimensions 220.08x237.28
Property Description
Sit back and relax by your pool, on your sunporch, on the large deck, or on the front porch.This 4 bedroom, 3-1/2 bath home sits on approximately 1.2 acres.With bonus room,family room,large walk-in closets, two large pantries,a four-car garage and more you'll be pleased to call this house your home.Master suite on main with additional master suite on 2nd floor.Agent is related to seller. Don't miss out! Call today for an appointment to see inside!
Location
State TN
County Hamilton
Area 1.2
Rooms
Basement Crawl Space
Interior
Interior Features Cathedral Ceiling(s), Central Vacuum, High Ceilings, Open Floorplan, Pantry, Primary Downstairs, Separate Dining Room, Soaking Tub, Tub/shower Combo, Walk-In Closet(s), Wet Bar, Whirlpool Tub
Heating Central, Natural Gas
Cooling Central Air, Electric, Multi Units
Flooring Hardwood, Tile
Fireplaces Number 1
Fireplaces Type Den, Family Room, Gas Log
Fireplace Yes
Window Features Insulated Windows,Window Treatments,Wood Frames
Appliance Wall Oven, Refrigerator, Gas Water Heater, Down Draft, Disposal, Dishwasher
Heat Source Central, Natural Gas
Laundry Electric Dryer Hookup, Gas Dryer Hookup, Laundry Room, Washer Hookup
Exterior
Parking Features Garage Door Opener, Kitchen Level
Garage Spaces 3.0
Garage Description Attached, Garage Door Opener, Kitchen Level
Pool In Ground, Other
Community Features Playground, Pond
Utilities Available Cable Available, Electricity Available, Phone Available, Underground Utilities
Roof Type Asphalt,Shingle
Porch Deck, Patio, Porch, Porch - Covered
Total Parking Spaces 3
Garage Yes
Building
Lot Description Level, Split Possible
Faces North on Snow Hill Rd. Right into North Heron Bay on Diamondhead--across from Greenwood Baptist Church. Right on Kildee. Left on Bebe Branch.
Story One and One Half
Foundation Block
Sewer Septic Tank
Water Public
Structure Type Brick,Other
Schools
Elementary Schools Snow Hill Elementary
Middle Schools Hunter Middle
High Schools Ooltewah
Others
Senior Community No
Tax ID 095p A 115
Security Features Smoke Detector(s)
Acceptable Financing Cash, Conventional
Listing Terms Cash, Conventional
Special Listing Condition Trust, Personal Interest
Read Less Info
Want to know what your home might be worth? Contact us for a FREE valuation!

Our team is ready to help you sell your home for the highest possible price ASAP
"My job is to find and attract mastery-based agents to the office, protect the culture, and make sure everyone is happy! "






