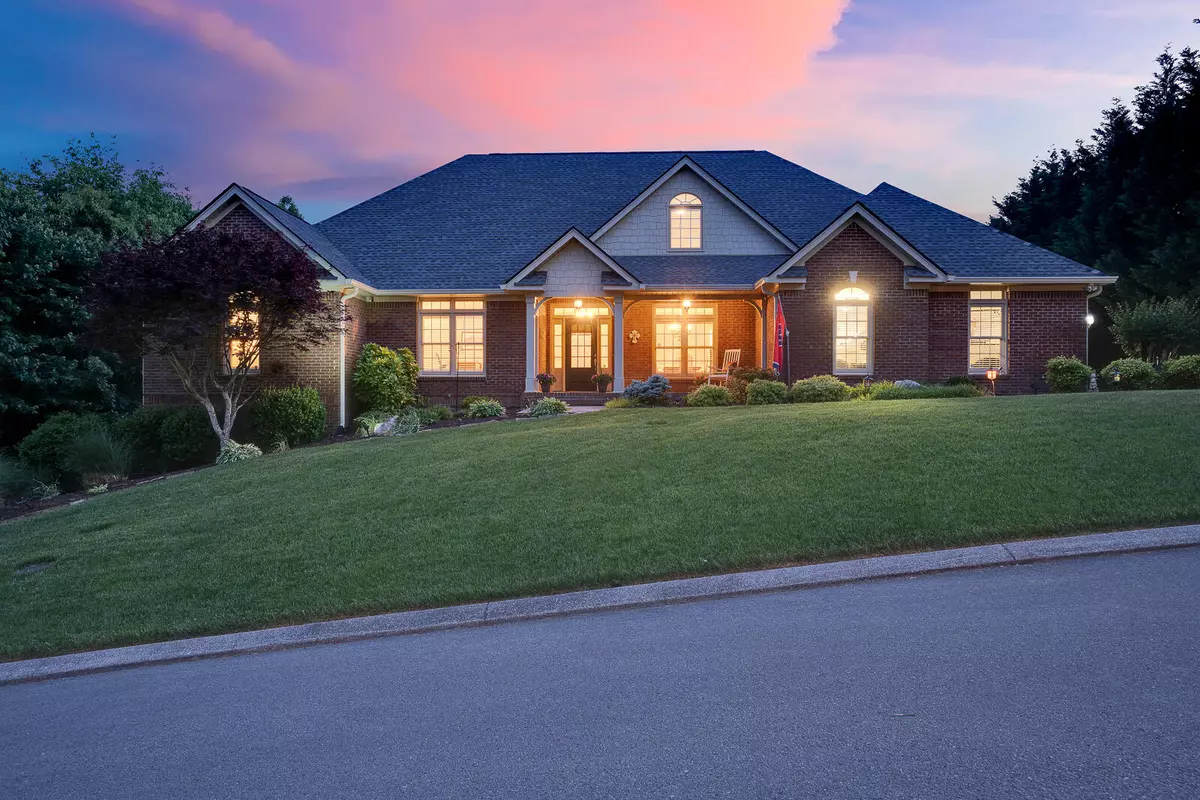$665,000
$599,000
11.0%For more information regarding the value of a property, please contact us for a free consultation.
3 Beds
4 Baths
2,877 SqFt
SOLD DATE : 06/09/2022
Key Details
Sold Price $665,000
Property Type Single Family Home
Sub Type Single Family Residence
Listing Status Sold
Purchase Type For Sale
Square Footage 2,877 sqft
Price per Sqft $231
Subdivision Shadow Ridge
MLS Listing ID 1355227
Sold Date 06/09/22
Style Contemporary
Bedrooms 3
Full Baths 3
Half Baths 1
HOA Fees $7/ann
Originating Board Greater Chattanooga REALTORS®
Year Built 2006
Lot Size 1.100 Acres
Acres 1.1
Lot Dimensions 125X251.81
Property Description
Beautifully crafted Quality built All Brick Home. This lovely home features a rocking chair front porch. The 1.5 level home has soaring ceiling leading into the heart of the home. The spacious great room offers a see-through fireplace for those cozy evenings at home. The gorgeous kitchen with Granite tops, plus a very large island perfect for entertaining, with a stove strategically placed facing the direction that you can see your guests while you cook. Separate Dining Room, & Living Room/Study/Office with French doors. Just outside the Great Room is the lovely screened porch overlooking Private 1.1 Acre Lot with mature trees. See supporting uploaded survey with additional lot next to it that adds up to 1.1 Acre Lot. The Owner's Suite is on the main level is a private guest bath en suite. Each Bedroom has its own Bathroom en suite. Huge Walkout Attic. There is ample storage throughout this great home. The garage is oversized to allow for full-size SUVs and Trucks and still room for additional storage. Two Garages on the main level, 1 Garage in the Basement with an extra driveway. Central vacuum. HUGE Full Unfinished Basement w/ Plumbing rough-in for sink and Bathroom. Hot water Re-Circulating System. New Roof Dec 2021, New Gutters that flow underground. Award-Winning Schools. Tour this lovely home today.
Location
State TN
County Hamilton
Area 1.1
Rooms
Basement Full, Unfinished
Interior
Interior Features Bidet, Central Vacuum, Double Vanity, Eat-in Kitchen, En Suite, Granite Counters, Pantry, Primary Downstairs, Separate Dining Room, Separate Shower, Sitting Area, Tub/shower Combo, Walk-In Closet(s), Whirlpool Tub
Heating Central
Cooling Central Air, Multi Units
Flooring Carpet, Hardwood, Tile
Fireplaces Number 1
Fireplaces Type Gas Log, Gas Starter, Living Room, Other
Equipment Generator
Fireplace Yes
Window Features Insulated Windows
Appliance Wall Oven, Washer, Refrigerator, Microwave, Gas Water Heater, Gas Range, Dryer, Disposal, Dishwasher
Heat Source Central
Laundry Electric Dryer Hookup, Gas Dryer Hookup, Laundry Room, Washer Hookup
Exterior
Exterior Feature Lighting
Garage Basement, Garage Door Opener, Garage Faces Side, Kitchen Level
Garage Spaces 3.0
Garage Description Attached, Basement, Garage Door Opener, Garage Faces Side, Kitchen Level
Utilities Available Cable Available, Electricity Available, Phone Available, Underground Utilities
View Creek/Stream, Other
Roof Type Asphalt,Shingle
Porch Deck, Patio, Porch, Porch - Covered, Porch - Screened
Parking Type Basement, Garage Door Opener, Garage Faces Side, Kitchen Level
Total Parking Spaces 3
Garage Yes
Building
Lot Description Sloped, Split Possible, Sprinklers In Front, Sprinklers In Rear, Wooded
Faces From Standifer Gap Rd., turn Right onto Cross Gate, Left onto Gibson Point, Right onto Shadow Point Cir., Left onto Shadow Ridge Dr., Left onto Stone Mist Ln. Home is on the Right, sign in the yard.
Story One and One Half
Foundation Concrete Perimeter
Sewer Septic Tank
Water Public
Architectural Style Contemporary
Structure Type Brick,Shingle Siding
Schools
Elementary Schools Westview Elementary
Middle Schools East Hamilton
High Schools East Hamilton
Others
Senior Community No
Tax ID 160p F 012.02
Security Features Security System,Smoke Detector(s)
Acceptable Financing Cash, Conventional, Owner May Carry
Listing Terms Cash, Conventional, Owner May Carry
Read Less Info
Want to know what your home might be worth? Contact us for a FREE valuation!

Our team is ready to help you sell your home for the highest possible price ASAP

"My job is to find and attract mastery-based agents to the office, protect the culture, and make sure everyone is happy! "

