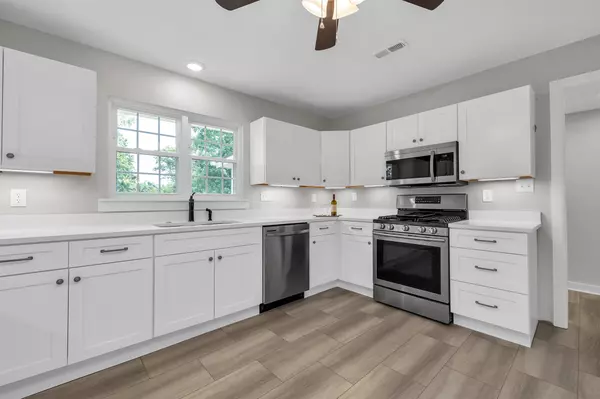$379,000
$379,000
For more information regarding the value of a property, please contact us for a free consultation.
4 Beds
4 Baths
3,288 SqFt
SOLD DATE : 06/23/2022
Key Details
Sold Price $379,000
Property Type Single Family Home
Sub Type Single Family Residence
Listing Status Sold
Purchase Type For Sale
Square Footage 3,288 sqft
Price per Sqft $115
Subdivision Murray Hills 1St Addn
MLS Listing ID 1354699
Sold Date 06/23/22
Bedrooms 4
Full Baths 4
Originating Board Greater Chattanooga REALTORS®
Year Built 1956
Lot Size 0.530 Acres
Acres 0.53
Lot Dimensions 120X200
Property Description
Lovely brick and vinyl siding ranch home over a basement! Beautifully renovated both upstairs and downstairs. This is a special opportunity to own a home with a full teen or in-law suite in the basement, or if you have a lot of people living/working in the house and you want privacy and room to spread out. Brand new kitchen upstairs with white shaker cabinets, stainless steel appliances and granite countertops. There is a brand new roof and the continuous hot water heater is only 1 year old. Mini split heat and air unit in sun room and new HVAC units (4 mini splits) in the downstairs. 1,722 square foot on the first level and 1500 square feet in the basement. Take note that we officially listed as four bedrooms but there are two good sized rooms in the basement that do not have closets or windows, but are perfectly good to be used as bedrooms. Gorgeous refinished hardwood floors. The rest of the home is either tile of carpet. Good sized fenced backyard for enjoyment. Only a few miles to Harrison Bay State Park and to the Lake. This house potentially could be set up with a rental in the basement and owners living upstairs. Very close to 153 and a quick commute to downtown or to Hamilton Place, Volkswagon or Amazon
Location
State TN
County Hamilton
Area 0.53
Rooms
Basement Finished, Full
Interior
Interior Features Connected Shared Bathroom, En Suite, Granite Counters, Open Floorplan, Primary Downstairs, Separate Shower, Tub/shower Combo, Walk-In Closet(s)
Heating Central, Natural Gas
Cooling Central Air, Electric, Multi Units
Flooring Carpet, Hardwood, Vinyl
Equipment Dehumidifier
Fireplace No
Window Features Vinyl Frames
Appliance Tankless Water Heater, Refrigerator, Microwave, Free-Standing Gas Range, Electric Water Heater, Disposal, Dishwasher
Heat Source Central, Natural Gas
Laundry Electric Dryer Hookup, Gas Dryer Hookup, Washer Hookup
Exterior
Garage Garage Door Opener, Garage Faces Front, Kitchen Level
Garage Spaces 2.0
Garage Description Attached, Garage Door Opener, Garage Faces Front, Kitchen Level
Community Features None
Utilities Available Cable Available, Electricity Available, Phone Available, Sewer Connected
Roof Type Shingle
Porch Deck, Patio
Parking Type Garage Door Opener, Garage Faces Front, Kitchen Level
Total Parking Spaces 2
Garage Yes
Building
Lot Description Gentle Sloping, Level
Faces Hwy 153, Exit Hwy 58 N, Left onto Murray Hills Dr, house is on the right.
Story One
Foundation Block, Brick/Mortar, Stone
Water Public
Additional Building Outbuilding
Structure Type Brick,Vinyl Siding
Schools
Elementary Schools Harrison Elementary
Middle Schools Brown Middle
High Schools Central High School
Others
Senior Community No
Tax ID 129a B 032
Security Features Smoke Detector(s)
Acceptable Financing Cash, Conventional, FHA, VA Loan
Listing Terms Cash, Conventional, FHA, VA Loan
Special Listing Condition Investor
Read Less Info
Want to know what your home might be worth? Contact us for a FREE valuation!

Our team is ready to help you sell your home for the highest possible price ASAP

"My job is to find and attract mastery-based agents to the office, protect the culture, and make sure everyone is happy! "






