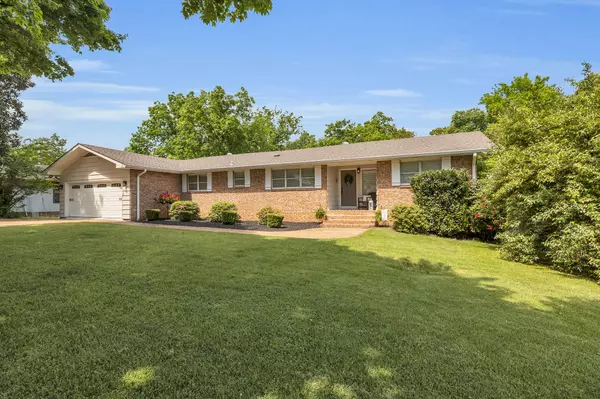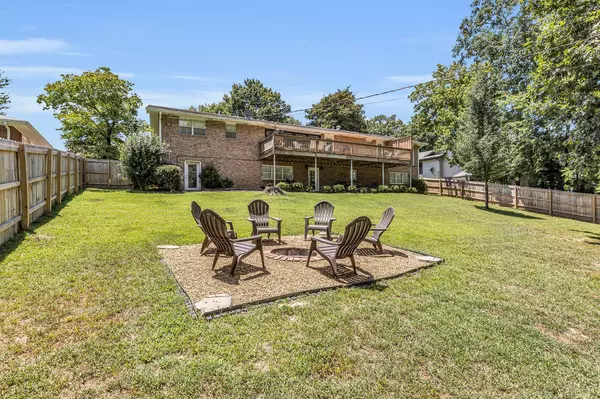$457,500
$435,000
5.2%For more information regarding the value of a property, please contact us for a free consultation.
4 Beds
3 Baths
2,889 SqFt
SOLD DATE : 06/30/2022
Key Details
Sold Price $457,500
Property Type Single Family Home
Sub Type Single Family Residence
Listing Status Sold
Purchase Type For Sale
Square Footage 2,889 sqft
Price per Sqft $158
Subdivision Highland Hills
MLS Listing ID 1354389
Sold Date 06/30/22
Bedrooms 4
Full Baths 3
Originating Board Greater Chattanooga REALTORS®
Year Built 1972
Lot Size 0.590 Acres
Acres 0.59
Lot Dimensions 110X268
Property Description
Living 10 minutes to downtown Chattanooga in an all brick, well-maintained home that has enough yard and privacy one would typically only find deep in the suburbs is a tough find in today's real estate market. This 4 bedroom, 3 full bath home has been meticulously maintained and cared for and is looking for a new owner! On a dead end road (no through traffic and quiet street) in the highly sought after Rivermont/N Chattanooga suburb, this property will dazzle with just the exterior features alone. A beautiful, mature oak tree, magnolias and honeysuckle highlight the large flat front yard, but the outdoor beauty doesn't end there. The HUGE, slightly sloped back yard is completely fenced (wooden privacy fence installed by owners) and surrounded on the backside by woods and trees to ensure complete privacy. The yard, deck and patio space offer seasonal mountain views and are perfect for entertaining with a newly installed fire pit, landscaped walk way and large back deck off the main level that creates a large covered concrete patio off the mostly finished basement. There's a 2 car garage as well as a good sized driveway that could easily park 4 more vehicles. Newer vinyl black windows galore give the whole home an abundance of natural light to where one doesn't even need to have the lights on during the day when the wood blinds are open (wood blinds throughout the home remain). The main level only has a few steps into the front yard and all the main bedrooms and living space are on the main level, which makes this home a full brick rancher over a finished basement. This beautiful home has no shortage of storage with multiple coat closets, linen closets in each bathroom (2 full baths on main level and 1 full bath off the basement guest suite), double pantry closets, an OVERSIZED laundry room with cabinetry and linen closets, built-ins in the basement man cave, a very big basement area thats unfinished used for storage, and even a storage closet under the stairs. The living room, dining area and kitchen encompass the "open living" concept and are all filled with natural light and very good sized. The kitchen has granite counters, lots of cabinetry, and stainless appliances and hardware. The living area has a vaulted ceiling that in combination with the natural light and centered accent wall makes the room look and feel quite large. Two guest bedrooms are on one side of the home making the huge master suite (which has enough room for sitting area) very private. The master has a larger walk-in closet and a master bathroom with separate vanities and shower. The large deck can be accessed off the living area and master suite and is big enough to have both deck furniture and a grilling area to overlook the massive back yard. The partially finished basement has the large man cave with a chalk board accent wall, the previously mentioned built-in shelving and access to the large covered patio complete with hanging bistro lights. The guest suite in the basement is big enough to be a master bedroom and perfect for a mother-in-law suite or Airbnb area (full bathroom with shower right next to the bedroom in basement with separate entrance). The unfinished area has an ABUNDANCE of storage space and could even be used as a workout room or extra unfinished living space. It has access to all the utilities and has a completely blocked off storm shelter area. There is one more finished room that could be used as flex space (art room, office, music room, hair salon, etc.) that has its own doorway to the backyard and is heated and cooled by the recently serviced TRANE HVAC system. One could enter the backyard through either of the two gates (one of which is from the front yard and second is off the back yard to wooded area). This home has no shortage of bells, whistles and charm. Don't miss your opportunity to call this one-of-a-kind house your new home!
Location
State TN
County Hamilton
Area 0.59
Rooms
Basement Finished, Full, Partial
Interior
Interior Features Cathedral Ceiling(s), Connected Shared Bathroom, Double Vanity, Granite Counters, Pantry, Plumbed, Primary Downstairs, Separate Dining Room, Sitting Area, Tub/shower Combo, Walk-In Closet(s)
Heating Central, Electric
Cooling Central Air, Electric
Flooring Carpet, Tile
Equipment Air Purifier
Fireplace No
Window Features Vinyl Frames
Appliance Refrigerator, Microwave, Free-Standing Electric Range, Electric Water Heater, Disposal, Dishwasher
Heat Source Central, Electric
Laundry Electric Dryer Hookup, Gas Dryer Hookup, Laundry Room, Washer Hookup
Exterior
Garage Garage Door Opener, Kitchen Level
Garage Spaces 2.0
Garage Description Attached, Garage Door Opener, Kitchen Level
Community Features None
Utilities Available Cable Available, Electricity Available, Phone Available, Sewer Connected
View Mountain(s), Other
Roof Type Shingle
Porch Covered, Deck, Patio, Porch
Parking Type Garage Door Opener, Kitchen Level
Total Parking Spaces 2
Garage Yes
Building
Lot Description Gentle Sloping, Level, Wooded
Faces From N. Chatt, take Hixson Pike-Turn left onto Ashland Terrace. then in .2 miles, turn Right on Highland Rd.
Story Two
Foundation Block
Water Public
Structure Type Brick
Schools
Elementary Schools Dupont Elementary
Middle Schools Red Bank Middle
High Schools Red Bank High School
Others
Senior Community No
Tax ID 109n J 003
Security Features Smoke Detector(s)
Acceptable Financing Cash, Conventional, FHA, VA Loan, Owner May Carry
Listing Terms Cash, Conventional, FHA, VA Loan, Owner May Carry
Read Less Info
Want to know what your home might be worth? Contact us for a FREE valuation!

Our team is ready to help you sell your home for the highest possible price ASAP

"My job is to find and attract mastery-based agents to the office, protect the culture, and make sure everyone is happy! "






