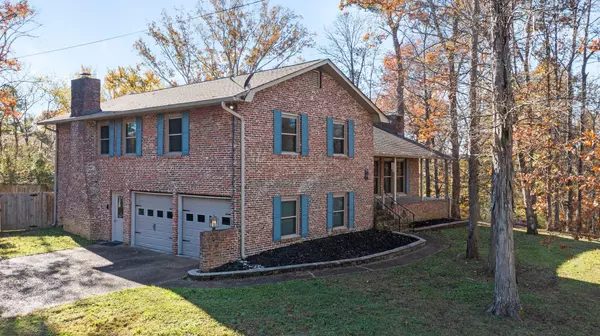$388,000
$369,900
4.9%For more information regarding the value of a property, please contact us for a free consultation.
3 Beds
3 Baths
3,565 SqFt
SOLD DATE : 12/14/2021
Key Details
Sold Price $388,000
Property Type Single Family Home
Sub Type Single Family Residence
Listing Status Sold
Purchase Type For Sale
Square Footage 3,565 sqft
Price per Sqft $108
Subdivision South Rolling Hills
MLS Listing ID 1346266
Sold Date 12/14/21
Bedrooms 3
Full Baths 3
Originating Board Greater Chattanooga REALTORS®
Year Built 1976
Lot Size 0.300 Acres
Acres 0.3
Lot Dimensions 155x145x29x168
Property Description
If you are looking for space, you have found it! With just over 3,500 sq ft of finished space there is sure to be plenty of room for all your family and friends. Sitting on a beautiful city lot, this unique home is sure to meet all your needs. Upon walking in you will immediately be greeted with character, starting with the arched openings. The main floor has an over sized living room, kitchen, and formal dining space. Upstairs the main bedroom features a walkin closet and a sitting nook. Just down from the kitchen you have an additional living space, perfect for movie nights or game time! Your guest are going to love having their own space in the basement. Complete with a kitchenette and their own bathroom. Finishing off this house is a back deck and a fenced in yard. Hurry and schedule your tour today, you just might be in before the Holidays!
Location
State TN
County Bradley
Area 0.3
Rooms
Basement Finished
Interior
Interior Features En Suite, Separate Dining Room
Heating Central, Electric
Cooling Central Air, Electric
Fireplaces Number 2
Fireplaces Type Wood Burning
Fireplace Yes
Appliance Electric Range
Heat Source Central, Electric
Exterior
Garage Spaces 2.0
Utilities Available Electricity Available, Sewer Connected, Underground Utilities
Roof Type Shingle
Porch Deck, Patio
Total Parking Spaces 2
Garage Yes
Building
Faces From I75 North, take Exit 25, turn left at the red light and take an immediate left at the next red light onto Candies Creek. Turn left onto Inverness. Around Interlackin circle to Timber Trail. House is on the left, sign in yard.
Story Multi/Split
Foundation Brick/Mortar, Stone
Water Public
Structure Type Brick
Schools
Elementary Schools Stuart Elementary
Middle Schools Cleveland Middle
High Schools Cleveland High
Others
Senior Community No
Tax ID 041h A 010.00 000
Acceptable Financing Cash, Conventional, FHA, VA Loan, Owner May Carry
Listing Terms Cash, Conventional, FHA, VA Loan, Owner May Carry
Read Less Info
Want to know what your home might be worth? Contact us for a FREE valuation!

Our team is ready to help you sell your home for the highest possible price ASAP

"My job is to find and attract mastery-based agents to the office, protect the culture, and make sure everyone is happy! "






