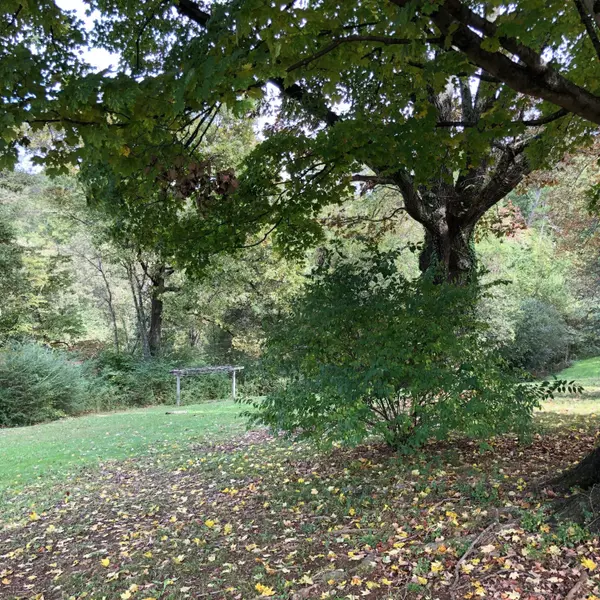$228,000
$235,000
3.0%For more information regarding the value of a property, please contact us for a free consultation.
3 Beds
2 Baths
1,544 SqFt
SOLD DATE : 11/22/2021
Key Details
Sold Price $228,000
Property Type Single Family Home
Sub Type Single Family Residence
Listing Status Sold
Purchase Type For Sale
Square Footage 1,544 sqft
Price per Sqft $147
Subdivision Webb Acres Unit 1
MLS Listing ID 1345174
Sold Date 11/22/21
Style Contemporary
Bedrooms 3
Full Baths 2
Originating Board Greater Chattanooga REALTORS®
Year Built 1965
Lot Size 1.600 Acres
Acres 1.6
Lot Dimensions 113.3X694
Property Description
Attractive, one level, brick home on a wonderful lot! This gorgeous home in a convenient, desirable neighborhood has so much to offer! The floor plan features a large living room with a formal dining area. The spacious kitchen flows into a large eat in area/family room. The updated hall bath is both beautiful and practical complete with a roll in shower! The hardwood floors add timeless beauty to this lovely home and the inviting back porch offers both a peaceful getaway and an area perfect for entertaining outdoors! There is even an additional propane heater in the event of a power outage. This rare find is within minutes of restaurants, shopping, churches and much more! Make it your home today!
Location
State TN
County Hamilton
Area 1.6
Rooms
Basement Crawl Space
Interior
Interior Features Open Floorplan, Primary Downstairs
Heating Central, Electric, Propane, Space Heater
Cooling Central Air, Electric, Window Unit(s)
Flooring Hardwood, Linoleum
Fireplace No
Appliance Free-Standing Electric Range, Electric Water Heater
Heat Source Central, Electric, Propane, Space Heater
Laundry Electric Dryer Hookup, Gas Dryer Hookup, Washer Hookup
Exterior
Garage Kitchen Level
Garage Description Attached, Kitchen Level
Utilities Available Electricity Available, Sewer Connected
Roof Type Shingle
Porch Porch, Porch - Covered
Parking Type Kitchen Level
Garage No
Building
Lot Description Gentle Sloping, Level
Faces From Hwy 153, take the Hwy 58 /Decatur north exit. Just after you get on Hwy 58 turn Left on Murry Hills Drive, Left on Locksley, and Right on James Drive. The house is the last house on James Drive before the culdesac.
Story One
Foundation Block
Architectural Style Contemporary
Structure Type Brick
Schools
Elementary Schools Harrison Elementary
Middle Schools Brown Middle
High Schools Central High School
Others
Senior Community No
Tax ID 128d F 021
Security Features Smoke Detector(s)
Acceptable Financing Cash, Conventional, Owner May Carry
Listing Terms Cash, Conventional, Owner May Carry
Read Less Info
Want to know what your home might be worth? Contact us for a FREE valuation!

Our team is ready to help you sell your home for the highest possible price ASAP

"My job is to find and attract mastery-based agents to the office, protect the culture, and make sure everyone is happy! "






