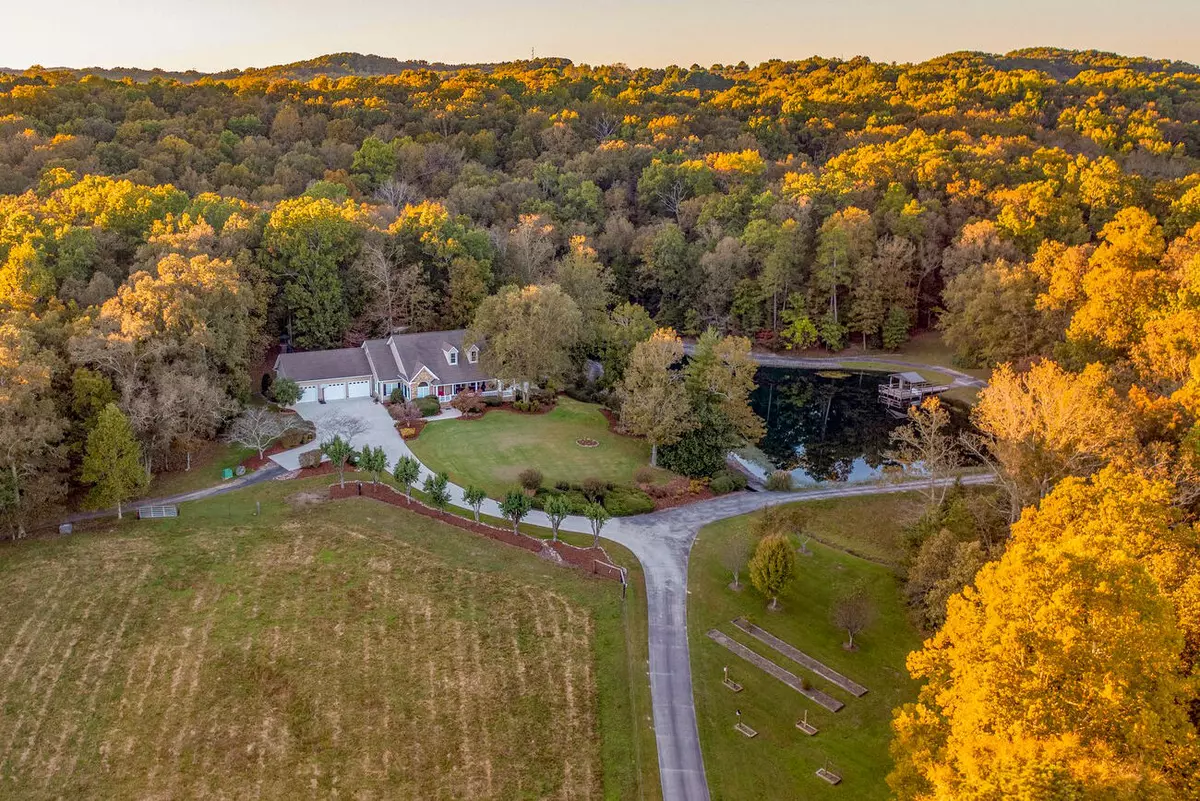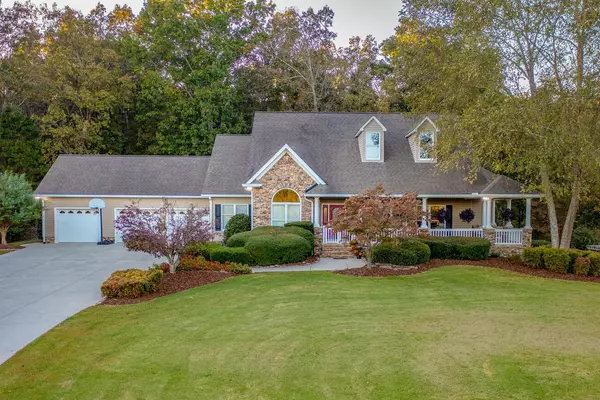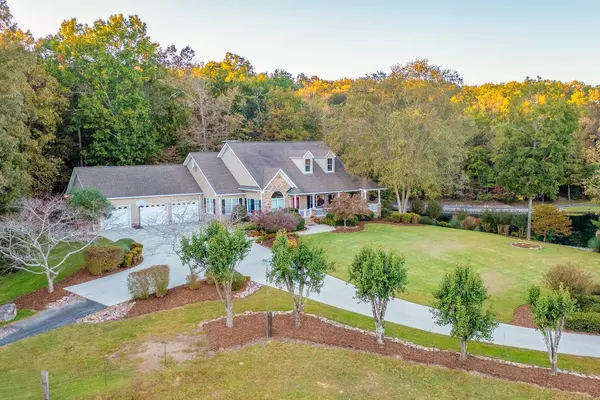$1,300,000
$1,499,000
13.3%For more information regarding the value of a property, please contact us for a free consultation.
5 Beds
3 Baths
4,300 SqFt
SOLD DATE : 06/30/2022
Key Details
Sold Price $1,300,000
Property Type Single Family Home
Sub Type Single Family Residence
Listing Status Sold
Purchase Type For Sale
Square Footage 4,300 sqft
Price per Sqft $302
MLS Listing ID 1345021
Sold Date 06/30/22
Style Contemporary
Bedrooms 5
Full Baths 3
Originating Board Greater Chattanooga REALTORS®
Year Built 1996
Lot Size 5.000 Acres
Acres 5.0
Lot Dimensions 54 acres
Property Description
Come live the good life in Rocky Face Ga. Set among 54 acres of stunning mountain scenery you'll find this impressive country home. Its' unique design features a large living room with gas fireplace and wall to wall windows that allow Mother Nature to do the decorating; a generous kitchen with island stovetop, custom cabinetry, granite countertops.and walk-in pantry. Finished basement is its' unique living space with two bedrooms bath, and kitchenette. Spacious master on main includes jetted tub, walk-in closets and opens directly to graceful wrap around porch. Large back deck is perfect for entertaining and leads down to an enormous stocked pond with fishing pier, Two barns, including one that's insulated and heated. All on a magnificent property that is private & just 6 miles from I-75.
Location
State GA
County Whitfield
Area 5.0
Rooms
Basement Finished, Full
Interior
Interior Features Eat-in Kitchen, Granite Counters, Open Floorplan, Pantry, Primary Downstairs, Separate Dining Room, Separate Shower, Soaking Tub, Walk-In Closet(s)
Heating Central
Cooling Central Air, Multi Units
Flooring Carpet, Hardwood, Tile
Fireplaces Number 2
Fireplaces Type Gas Log, Living Room, Recreation Room
Fireplace Yes
Window Features Vinyl Frames
Appliance Refrigerator, Microwave, Electric Water Heater, Electric Range, Double Oven, Dishwasher
Heat Source Central
Laundry Electric Dryer Hookup, Gas Dryer Hookup, Laundry Room, Washer Hookup
Exterior
Exterior Feature Dock, Dock - Stationary
Parking Features Garage Door Opener, Garage Faces Front, Kitchen Level
Garage Spaces 3.0
Garage Description Attached, Garage Door Opener, Garage Faces Front, Kitchen Level
Utilities Available Electricity Available, Underground Utilities
View Creek/Stream, Mountain(s), Other
Roof Type Shingle
Porch Deck, Patio, Porch, Porch - Covered
Total Parking Spaces 3
Garage Yes
Building
Lot Description Gentle Sloping, Lake On Lot, Pond On Lot, Rural, Wooded
Faces 41 Hwy North to Old Lafayette Rd. Turn left onto Mill Creek Rd Approx 3 to 4 miles turn right onto Miracle Dr . then left onto Babb Rd.
Story Two
Foundation Block
Sewer Septic Tank
Water Public, Well
Architectural Style Contemporary
Additional Building Barn(s), Outbuilding
Structure Type Stone,Vinyl Siding
Schools
Elementary Schools West Side Elementary
Middle Schools Westside Middle
High Schools Northwest Whitfield High
Others
Senior Community No
Tax ID 12-304-04-000
Security Features Security System,Smoke Detector(s)
Acceptable Financing Cash, Conventional, Owner May Carry
Listing Terms Cash, Conventional, Owner May Carry
Read Less Info
Want to know what your home might be worth? Contact us for a FREE valuation!

Our team is ready to help you sell your home for the highest possible price ASAP
"My job is to find and attract mastery-based agents to the office, protect the culture, and make sure everyone is happy! "






