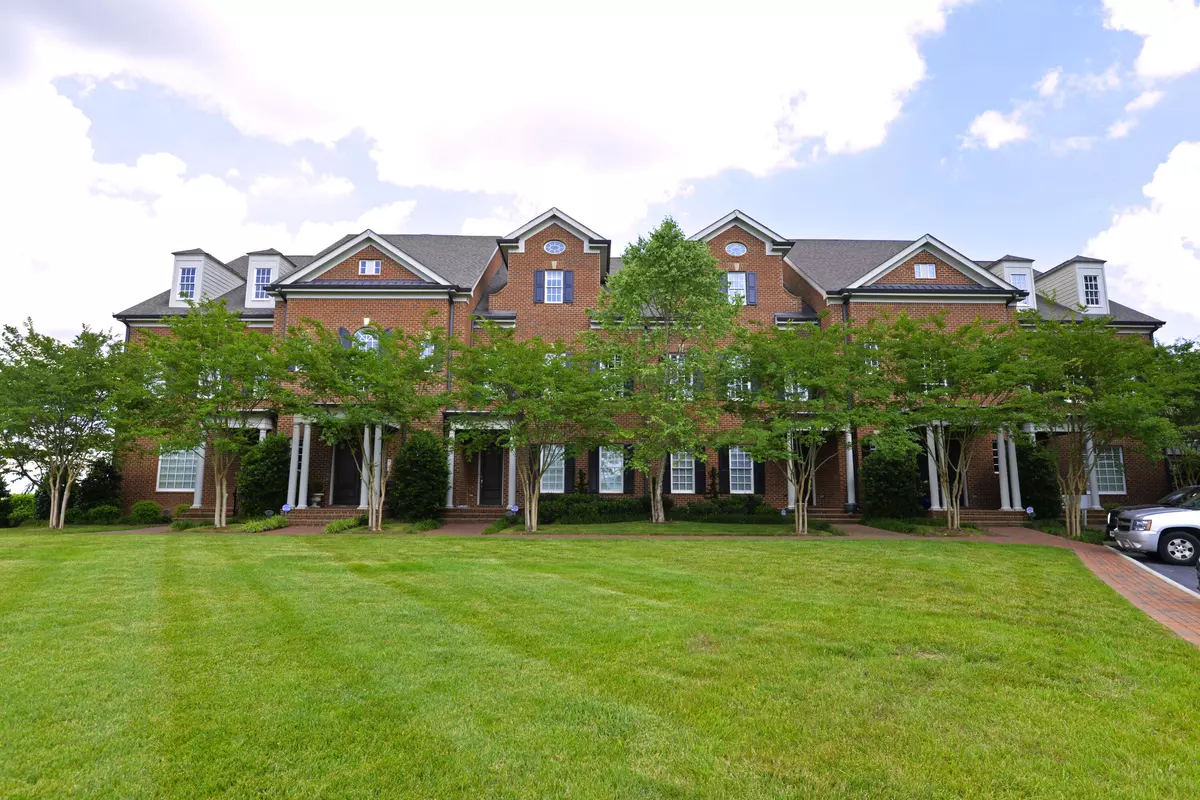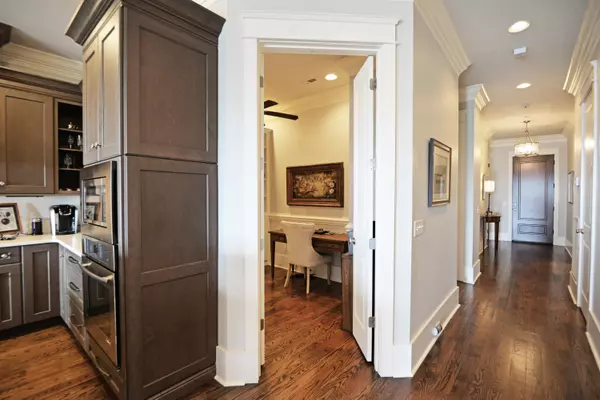$600,000
$600,000
For more information regarding the value of a property, please contact us for a free consultation.
2 Beds
3 Baths
1,894 SqFt
SOLD DATE : 09/28/2021
Key Details
Sold Price $600,000
Property Type Condo
Sub Type Condominium
Listing Status Sold
Purchase Type For Sale
Square Footage 1,894 sqft
Price per Sqft $316
Subdivision River Point
MLS Listing ID 1342180
Sold Date 09/28/21
Bedrooms 2
Full Baths 2
Half Baths 1
HOA Fees $450/mo
Originating Board Greater Chattanooga REALTORS®
Year Built 2014
Property Description
Absolutely stunning, one level, 2 bedroom plus an office, 2.5 bath condo with city, mountain and river views from atop Stringers Ridge in the River Point Condominiums just minutes from trails, parks, restaurants, shopping, schools, the Chattanooga Golf and Country Club, the North Shore and our urban center. This move-in ready condo boasts its own exterior access, an open living plan and quality finishes, including hardwood floors, crown molding, lovely countertops, decorative lighting, plus a private elevator to the communal basement garage where you have 2 assigned parking spaces and your own storage room. As you enter the front door, the laundry room and elevator will be on the right and the powder room and guest bedroom suite on the left. The guest bedroom has a walk-in closet with an organizer system and a private bath with marble vanity and separate shower with tile and glass surround. A double door entry leads to the office which has a built-in Murphy bed that can be tucked away when not in use. The kitchen is open to the dining and great room with wonderful natural lighting that streams in from the wall of windows on the back side of the unit and offers scenic views. The kitchen has a glossy wood center island, solid surface countertops, Jenn Air appliances and pantry storage in the hall. The great room has a coffered ceiling, a gas fireplace with built-ins on either side and access to the rear covered balcony, providing a nice flow for indoor to outdoor entertaining. The master suite is also on the rear side, taking full advantage of the views and has a double door entry to the spacious master bath with dual granite vanities, garden tub, separate shower with tile and glass surround, and a walk-in closet with organizer system. Whether you are looking for a primary residence or a weekend retreat close to downtown, then this could be the spot for you, so please call for more information and to schedule your private showing today. Information is deemed reliable but not guaranteed. Buyer to verify any and all information they deem important.
Location
State TN
County Hamilton
Rooms
Basement None
Interior
Interior Features Double Vanity, Elevator, Entrance Foyer, Granite Counters, High Ceilings, Open Floorplan, Primary Downstairs, Separate Dining Room, Separate Shower, Soaking Tub, Sound System, Walk-In Closet(s)
Heating Central, Natural Gas
Cooling Central Air, Electric
Flooring Hardwood, Tile
Fireplaces Number 1
Fireplaces Type Gas Log, Great Room
Fireplace Yes
Appliance Wall Oven, Refrigerator, Microwave, Gas Range, Electric Water Heater, Down Draft, Disposal, Dishwasher
Heat Source Central, Natural Gas
Laundry Electric Dryer Hookup, Gas Dryer Hookup, Laundry Room, Washer Hookup
Exterior
Exterior Feature Lighting
Garage Basement, Garage Door Opener, Off Street
Garage Description Attached, Basement, Garage Door Opener, Off Street
Utilities Available Cable Available, Electricity Available, Phone Available, Sewer Connected, Underground Utilities
View City, Mountain(s), Water, Other
Roof Type Shingle
Porch Covered, Deck, Patio, Porch, Porch - Covered
Parking Type Basement, Garage Door Opener, Off Street
Garage No
Building
Lot Description Sprinklers In Front, Sprinklers In Rear
Faces Frazier turns into Cherokee Boulevard. Take a left from Cherokee on to Manning. Veer right up Whitehall Road. At the stop sign turn right and River Point is on your right. #112 is located in the last building on the right, you may enter at the further right entry to development
Story One
Foundation Slab
Water Public
Structure Type Brick
Schools
Elementary Schools Red Bank Elementary
Middle Schools Red Bank Middle
High Schools Red Bank High School
Others
Senior Community No
Tax ID 135c A 001 C112
Security Features Security System,Smoke Detector(s)
Acceptable Financing Cash, Conventional, Owner May Carry
Listing Terms Cash, Conventional, Owner May Carry
Read Less Info
Want to know what your home might be worth? Contact us for a FREE valuation!

Our team is ready to help you sell your home for the highest possible price ASAP

"My job is to find and attract mastery-based agents to the office, protect the culture, and make sure everyone is happy! "






