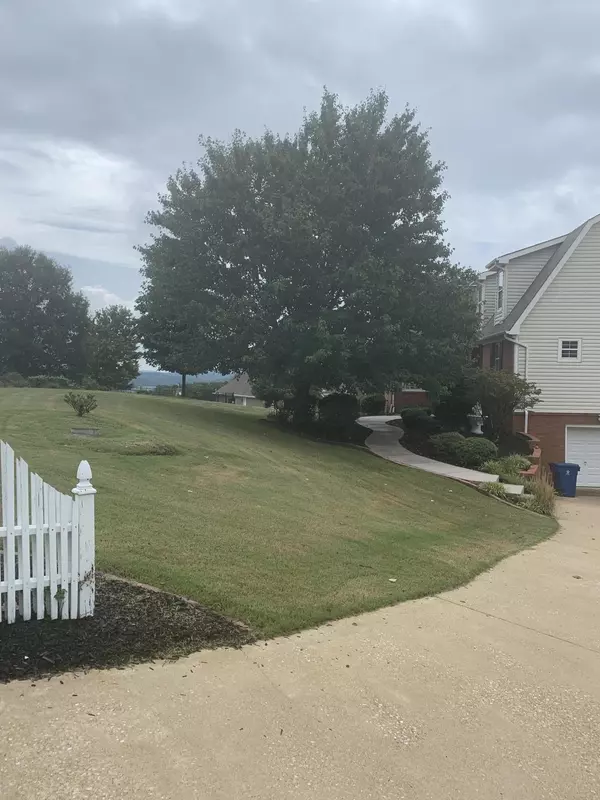$449,000
$449,000
For more information regarding the value of a property, please contact us for a free consultation.
4 Beds
4 Baths
3,399 SqFt
SOLD DATE : 09/30/2021
Key Details
Sold Price $449,000
Property Type Single Family Home
Sub Type Single Family Residence
Listing Status Sold
Purchase Type For Sale
Square Footage 3,399 sqft
Price per Sqft $132
Subdivision Lake Ridge
MLS Listing ID 1341561
Sold Date 09/30/21
Bedrooms 4
Full Baths 3
Half Baths 1
Originating Board Greater Chattanooga REALTORS®
Year Built 1997
Lot Size 1.000 Acres
Acres 1.0
Lot Dimensions 264 X 144 IRR
Property Description
Gorgeous 4 bedroom 4 bathroom home in the very desirable and stately Lake Ridge Subdivision. As you pull up to this home, you'll first notice the tranquil view of the lake and surrounding mountains. Walk up the landscaped pathway to the elegant brick facade, and into the beautiful living room, with soaring cathedral ceiling, lots of windows for natural light and gleaming hardwood floors. A gas fireplace focal point completes this space, perfect for warm and cozy evenings this winter. The dining room is part of this space, or could be in the sunroom for a beautiful dining experience. The huge light filled sunroom was positioned at the front of this home to take in the breathtaking lake views. Both the dining room and sunroom are open to the large gourmet kitchen with lots of white cabinet for a fresh modern feel, contrasted by shiny black granite countertops, and all appliances stay. Great breakfast bar for a quick bite, or adjacent sunny breakfast room which leads out to the back deck. The huge master bedroom is on the main level, big enough for all your furniture and a sitting area as well. The luxurious en suite master bathroom has a spa like feel with double sinks, separate shower and bathtub for relaxing. A wonderful private deck off the master suite is perfect for enjoying a morning cup of coffee, watching the sun come up, or unwinding after a hectic day. The additional bedroom on the main level is perfect for a guest bedroom or nursery. Two additional bedrooms upstairs with a shared bathroom complete the second level. Downstairs to the finished daylight basement, is a huge bonus room, to become anything you like, Rec room, play room, man cave, extra bedroom, home theater, mother-in-law suite etc. Complete with a full bathroom. French doors lead out to the fenced in level backyard. Two huge storage areas on this level, along with the very spacious two car garage. And for an added bonus, a wonderful work shop to store your tools and work on any projects or hobbies. All this and just a short walk to the adjacent 200 acre lakefront wilderness area, Pinky's Point, and a 3 minute drive to Chester Frost Park. Just 20 minutes to downtown, but very low county taxes. Zoned for award winning schools and close to restaurants and shopping, come see this home today!
***Back on market due to no fault of seller***
Location
State TN
County Hamilton
Area 1.0
Rooms
Basement Finished, Partial
Interior
Interior Features Breakfast Room, Cathedral Ceiling(s), Eat-in Kitchen, En Suite, High Ceilings, Open Floorplan, Primary Downstairs, Separate Dining Room, Separate Shower, Sitting Area, Tub/shower Combo, Walk-In Closet(s), Whirlpool Tub
Heating Central, Electric
Cooling Central Air, Electric
Flooring Carpet, Hardwood
Fireplaces Number 1
Fireplaces Type Gas Log, Living Room
Fireplace Yes
Window Features Insulated Windows
Appliance Wall Oven, Refrigerator, Electric Water Heater, Dishwasher
Heat Source Central, Electric
Laundry Electric Dryer Hookup, Gas Dryer Hookup, Laundry Room, Washer Hookup
Exterior
Garage Garage Door Opener
Garage Spaces 2.0
Garage Description Attached, Garage Door Opener
Utilities Available Cable Available, Electricity Available, Phone Available, Underground Utilities
View Water, Other
Roof Type Shingle
Porch Deck, Patio
Parking Type Garage Door Opener
Total Parking Spaces 2
Garage Yes
Building
Lot Description Corner Lot, Level, Split Possible
Faces From Northgate mall area, 5.5 miles North on Hixson Pike, take a right onto Gold Point Circle South. Travel 2.5 miles to Lake Ridge Drive on the right. Home is fifth house on the right.
Story One and One Half
Foundation Slab
Sewer Septic Tank
Water Public
Structure Type Brick,Vinyl Siding,Other
Schools
Elementary Schools Mcconnell Elementary
Middle Schools Loftis Middle
High Schools Hixson High
Others
Senior Community No
Tax ID 092l A 008
Security Features Smoke Detector(s)
Acceptable Financing Cash, Conventional, FHA, Owner May Carry
Listing Terms Cash, Conventional, FHA, Owner May Carry
Read Less Info
Want to know what your home might be worth? Contact us for a FREE valuation!

Our team is ready to help you sell your home for the highest possible price ASAP

"My job is to find and attract mastery-based agents to the office, protect the culture, and make sure everyone is happy! "






