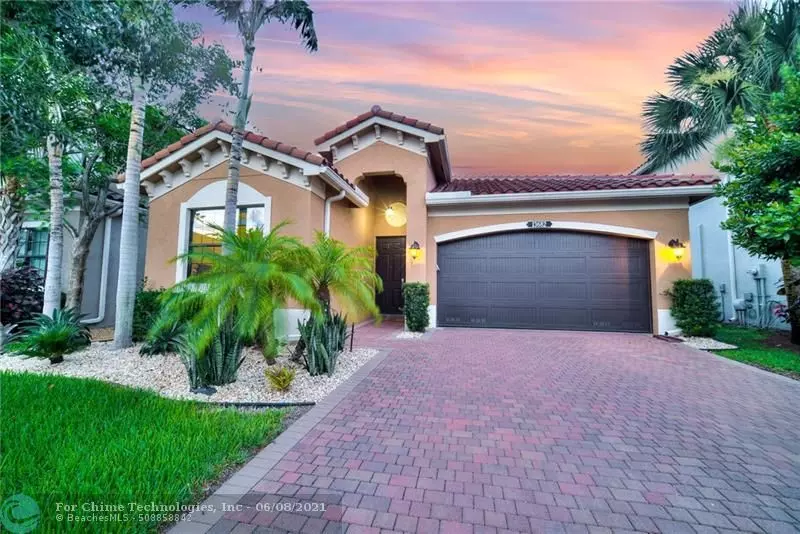$536,000
$519,900
3.1%For more information regarding the value of a property, please contact us for a free consultation.
3 Beds
2 Baths
1,490 SqFt
SOLD DATE : 07/16/2021
Key Details
Sold Price $536,000
Property Type Single Family Home
Sub Type Single
Listing Status Sold
Purchase Type For Sale
Square Footage 1,490 sqft
Price per Sqft $359
Subdivision Tuscany North
MLS Listing ID F10287647
Sold Date 07/16/21
Style No Pool/No Water
Bedrooms 3
Full Baths 2
Construction Status Resale
HOA Fees $368/mo
HOA Y/N Yes
Year Built 2017
Annual Tax Amount $5,621
Tax Year 2020
Lot Size 4,195 Sqft
Property Description
Beautiful & Immaculate Newer Construction Home Built In 2017, Shows Like a Model. This Home Features A Light And Bright Open Floor Plan With Great Room. Modern Kitchen Includes Upgraded Cabinets, Island Boasts, Quartz Countertops And Full Backsplash. Designer Fixtures And Window Treatments Are Yours To Keep. Garage Floor Is Epoxy. Home Is Located In Tuscany North, A Beautifully Landscaped Gated Community With Many Amenities Including A Clubhouse With Resort-Style Heated Pool, Fitness Center, Tennis Courts, Basketball Courts, Aqua Lot And Playground For Kids. Easy Access To Entertainment, Shopping And Local Favorite Eateries. Walking Distance To The Tuscany Shoppes With Starbucks, BurgerFi And More. Delray Marketplace Is Just A 5 Minute Drive. HOA Includes Landscaping Front And Back.
Location
State FL
County Palm Beach County
Area Palm Beach 4630A; 4640B
Rooms
Bedroom Description Master Bedroom Ground Level
Other Rooms Utility Room/Laundry
Dining Room Formal Dining, Snack Bar/Counter
Interior
Interior Features First Floor Entry, Kitchen Island, Foyer Entry, Walk-In Closets
Heating Central Heat
Cooling Ceiling Fans, Central Cooling
Flooring Carpeted Floors, Tile Floors
Equipment Dishwasher, Disposal, Dryer, Electric Range, Microwave, Refrigerator, Washer
Exterior
Exterior Feature High Impact Doors, Screened Porch
Garage Spaces 2.0
Community Features Gated Community
Water Access N
View Garden View
Roof Type Curved/S-Tile Roof
Private Pool No
Building
Lot Description Less Than 1/4 Acre Lot
Foundation Cbs Construction
Sewer Municipal Sewer
Water Municipal Water
Construction Status Resale
Schools
Middle Schools Carver; G.W.
High Schools Spanish River Community
Others
Pets Allowed Yes
HOA Fee Include 368
Senior Community No HOPA
Restrictions Ok To Lease
Acceptable Financing Cash, Conventional, FHA, VA
Membership Fee Required No
Listing Terms Cash, Conventional, FHA, VA
Special Listing Condition As Is
Pets Allowed Size Limit
Read Less Info
Want to know what your home might be worth? Contact us for a FREE valuation!

Our team is ready to help you sell your home for the highest possible price ASAP

Bought with Realty Home Advisors Inc

"My job is to find and attract mastery-based agents to the office, protect the culture, and make sure everyone is happy! "






