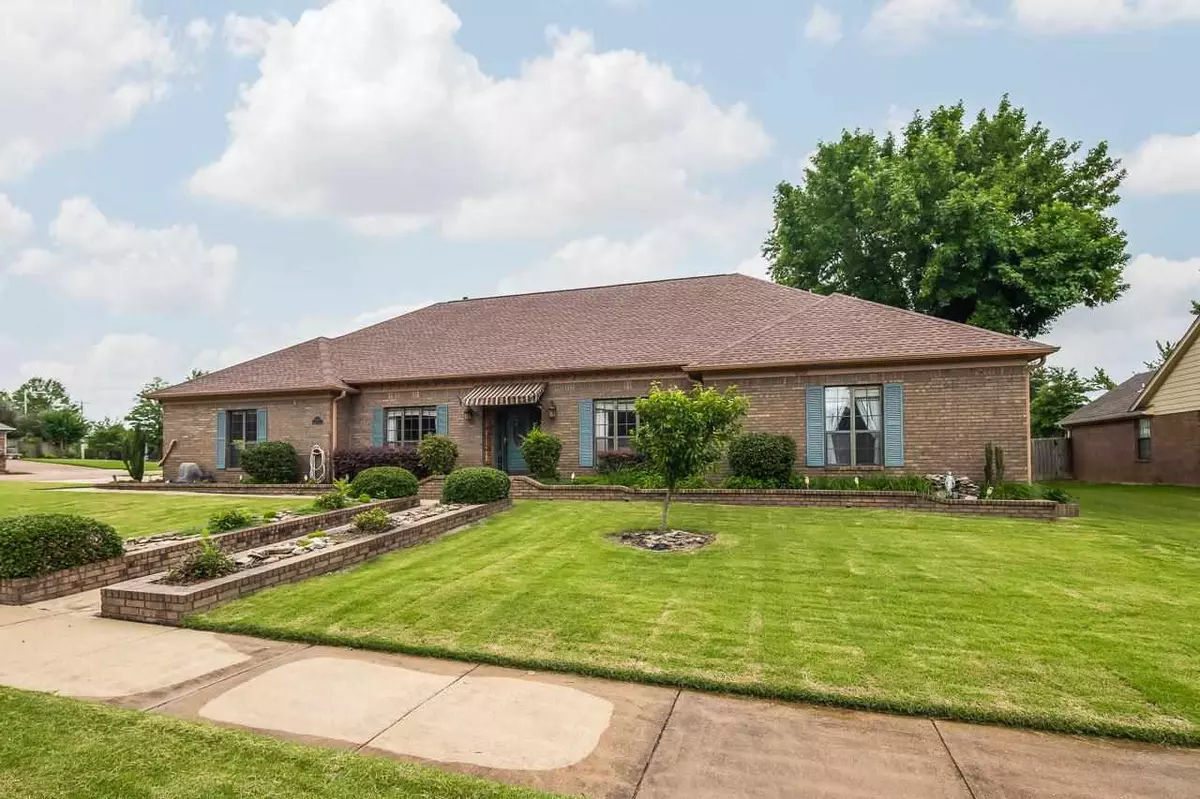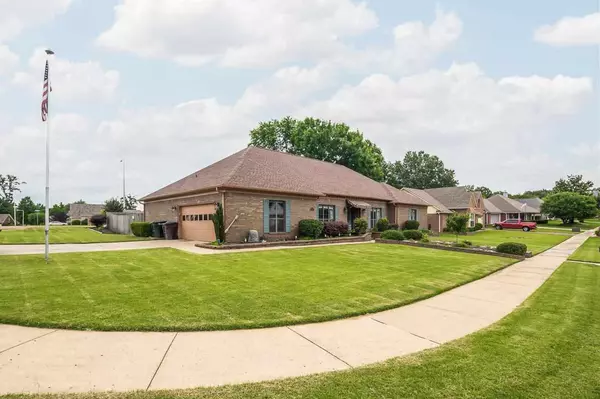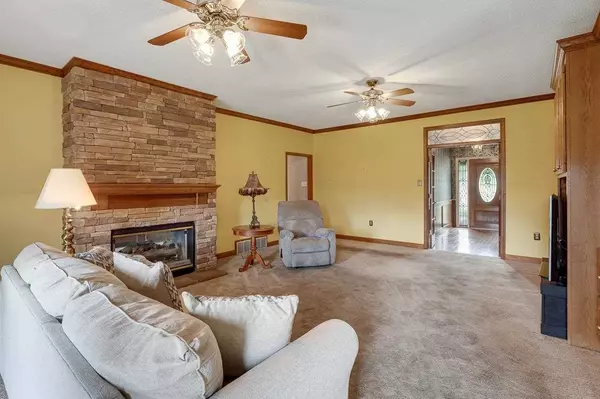$310,000
$299,000
3.7%For more information regarding the value of a property, please contact us for a free consultation.
3 Beds
2.1 Baths
2,799 SqFt
SOLD DATE : 07/12/2021
Key Details
Sold Price $310,000
Property Type Single Family Home
Sub Type Detached Single Family
Listing Status Sold
Purchase Type For Sale
Approx. Sqft 2600-2799
Square Footage 2,799 sqft
Price per Sqft $110
Subdivision Gailyn Ridge Phase 2
MLS Listing ID 10101364
Sold Date 07/12/21
Style Traditional
Bedrooms 3
Full Baths 2
Half Baths 1
Year Built 1993
Annual Tax Amount $2,950
Lot Size 10,890 Sqft
Property Description
Located near Quail Ridge Golf Course, this custom, one owner home has it all. Gorgeous entry with formal dining room invites you into the 24x18 Great Room w/ FP. Kitchen boasts granite countertops with DBL ovens, breakfast room, and Butler's pantry w/ gorgeous custom cabinets w/ glass doors. Primary BR has FP & en suite bath. Roof 2019. Extra wide doors and handicap accessible bathroom tub. Storage shed. Lovely home and extremely well maintained.
Location
State TN
County Shelby
Area Bartlett - West
Rooms
Other Rooms Laundry Room, Other (See Remarks)
Master Bedroom 20x15
Bedroom 2 15x12 Carpet, Level 1, Shared Bath, Walk-In Closet
Bedroom 3 15x12 Carpet, Level 1, Shared Bath, Walk-In Closet
Dining Room 15x13
Kitchen Great Room, Pantry, Separate Breakfast Room, Separate Dining Room
Interior
Interior Features All Window Treatments, Walk-In Closet(s), Pull Down Attic Stairs, Attic Access, Smoke Detector(s)
Heating Central
Cooling Ceiling Fan(s), Central
Flooring Part Carpet, Part Hardwood, Tile
Fireplaces Number 2
Fireplaces Type Gas Logs, In Den/Great Room, In Primary Bedroom
Equipment Cooktop, Dishwasher, Disposal, Double Oven, Microwave, Refrigerator
Exterior
Exterior Feature Brick Veneer
Garage Driveway/Pad, Front-Load Garage, Garage Door Opener(s)
Garage Spaces 2.0
Pool None
Roof Type Composition Shingles
Building
Lot Description Corner, Level, Professionally Landscaped
Story 1
Sewer Public Sewer
Water Public Water
Others
Acceptable Financing Conventional
Listing Terms Conventional
Read Less Info
Want to know what your home might be worth? Contact us for a FREE valuation!

Our team is ready to help you sell your home for the highest possible price ASAP
Bought with Melissa W Reed • Real Living McLemore & Co.

"My job is to find and attract mastery-based agents to the office, protect the culture, and make sure everyone is happy! "






